Home ReModel - Basement
July 24, 2010 - November 7, 2011

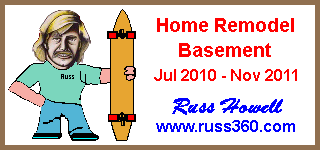

Web Page Specifications
Page Outline Width: 1000
Information Table Width: 960
Maximum Photo Width: 870
Maximum Photo Height: 850
|

130 Photos
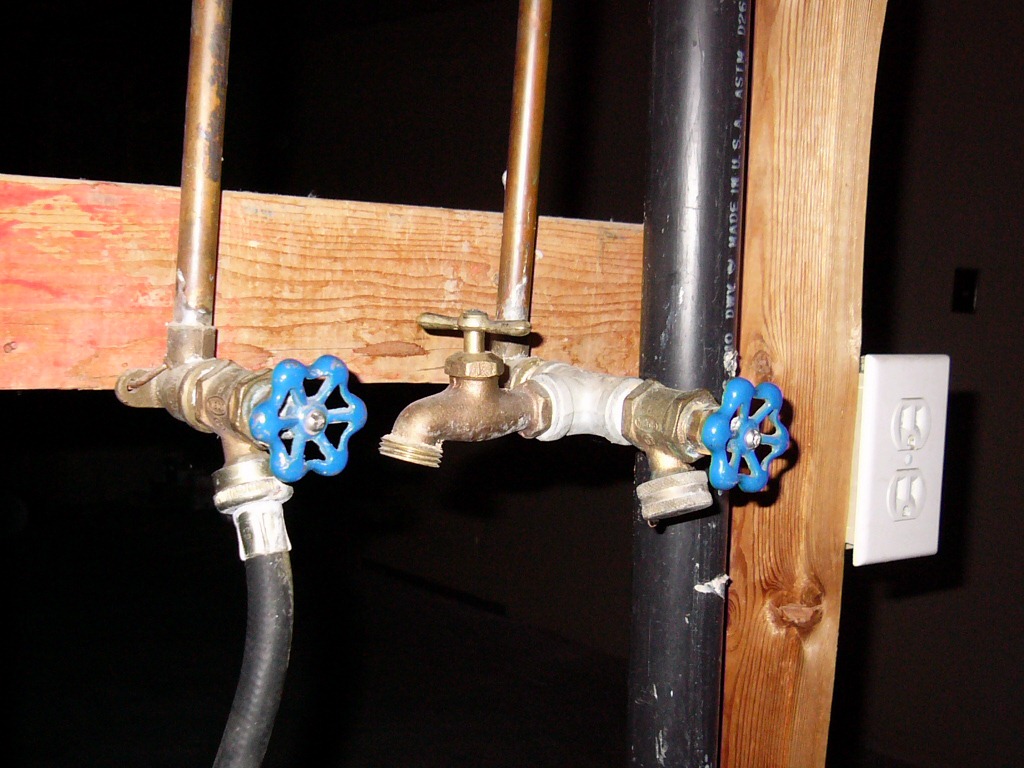
1 - 7-24-2010 - Laundry Room
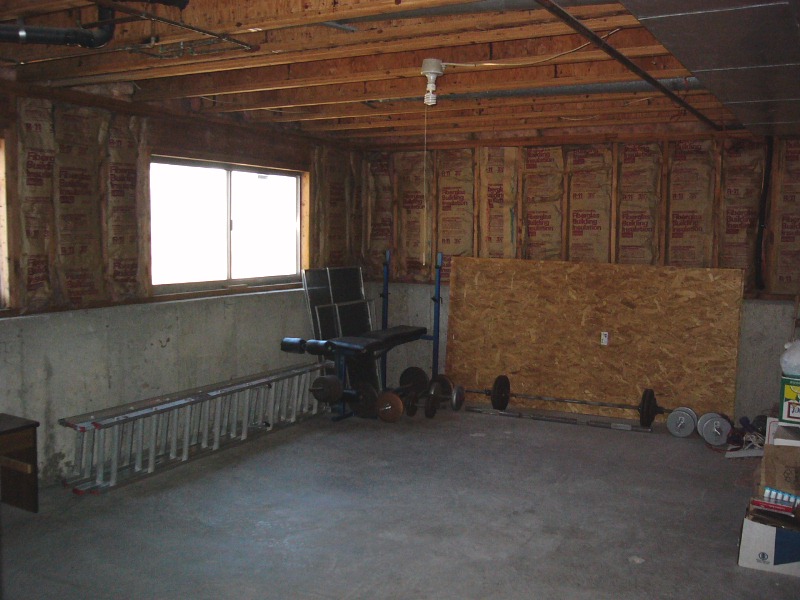
2 - 08-14-2011 - Northwest Room
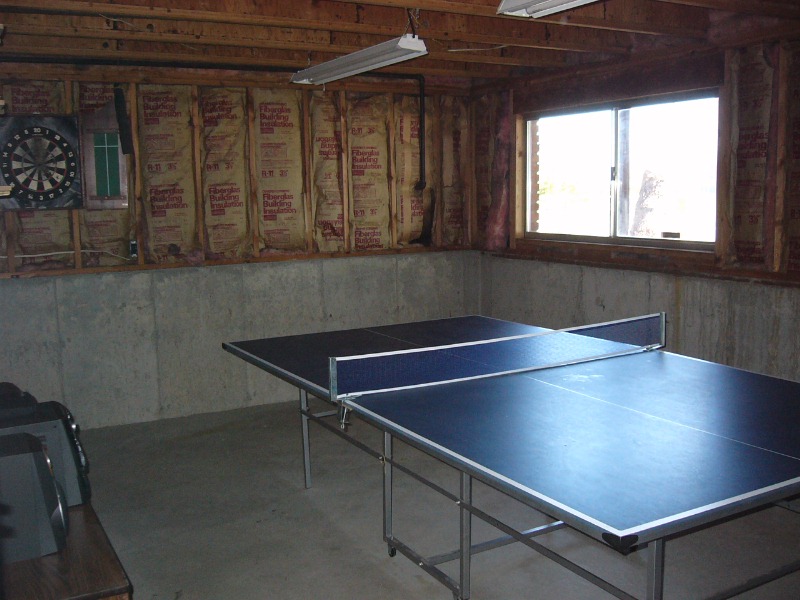
3 - 08-14-2011 - Northeast Bedoom
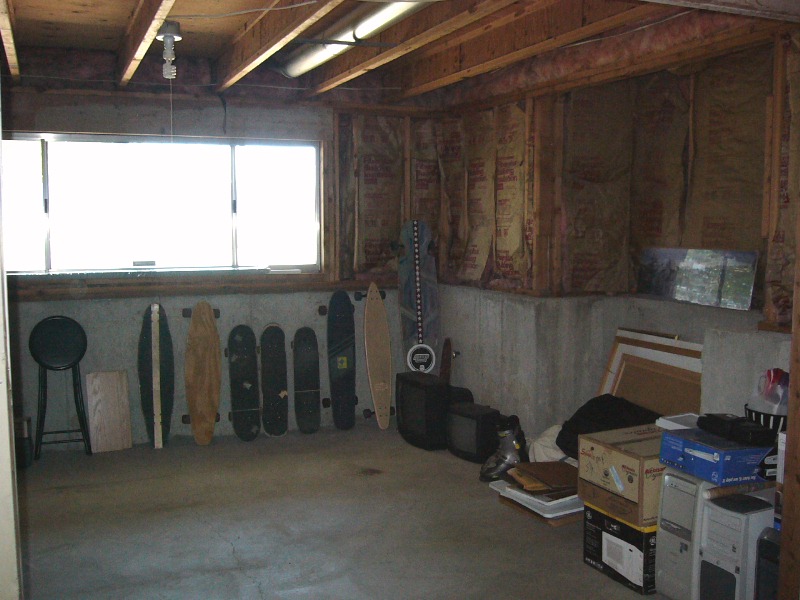
4 - 8-14-2011 - Southeast Computer Room
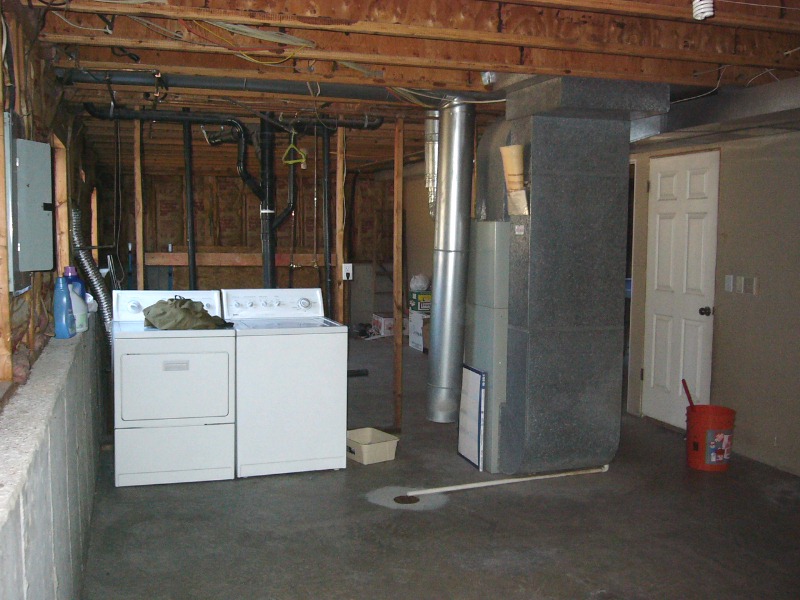
5 - 8-14-2011 - Laundry Room
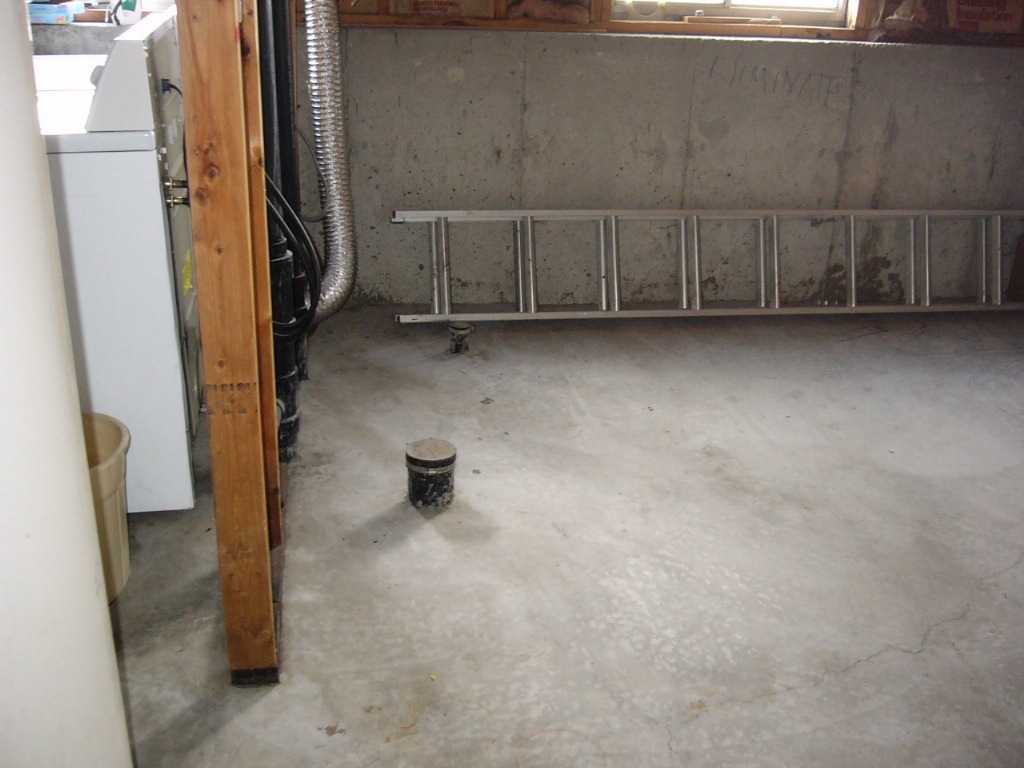
6 - 02-23-2011 - Bathroom Area
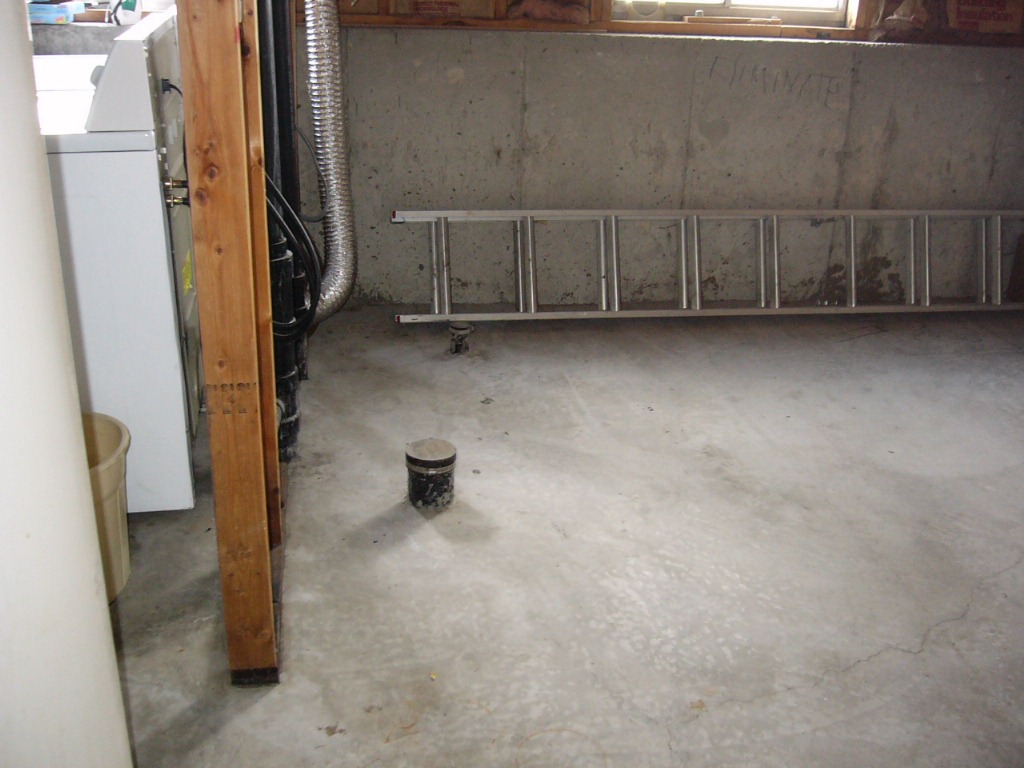
7 - 02-23-2011 - Bathroom Area
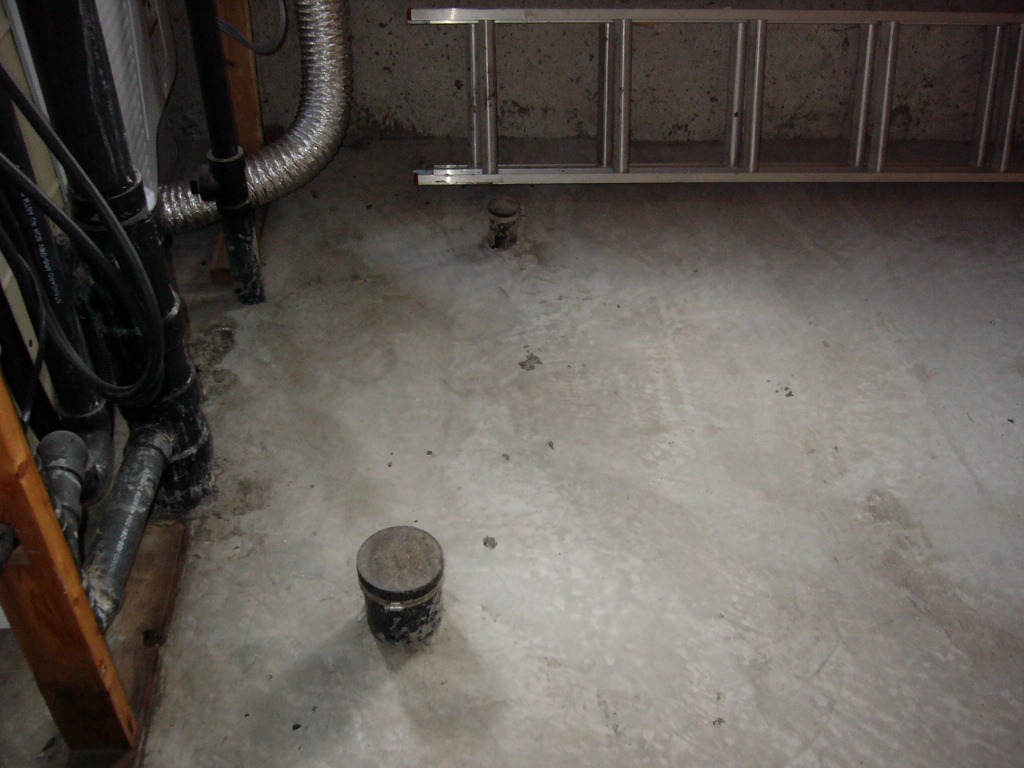
8 - 02-23-2011 - Bathroom Area
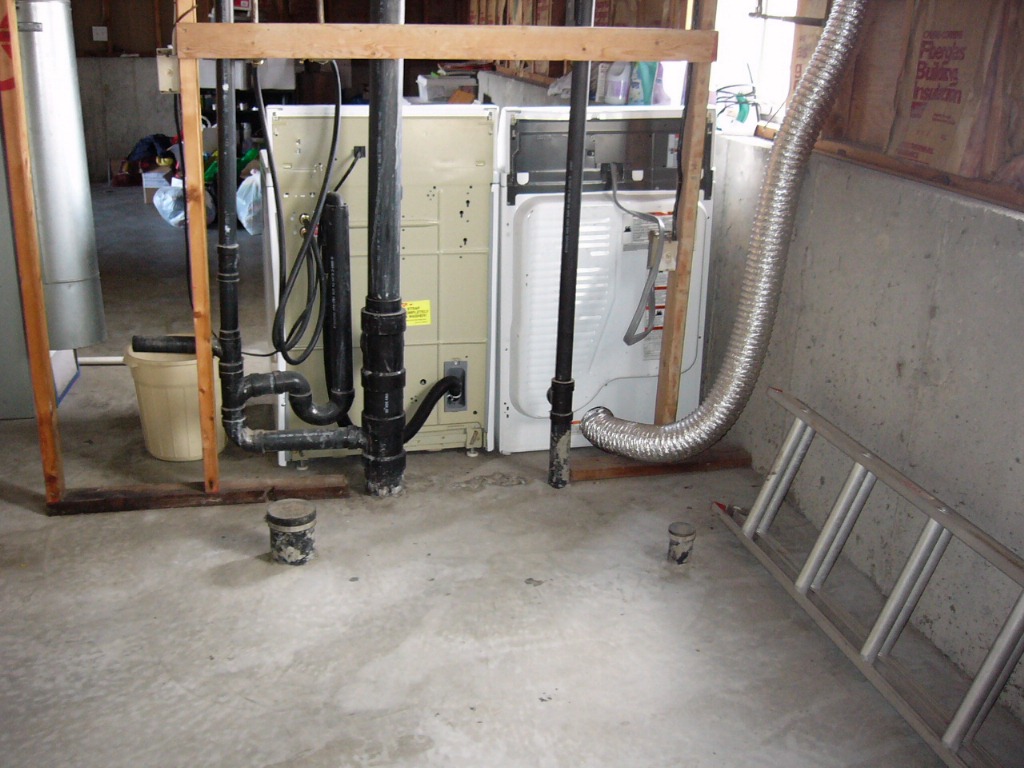
9 - 02-23-2011 - Bathroom Area
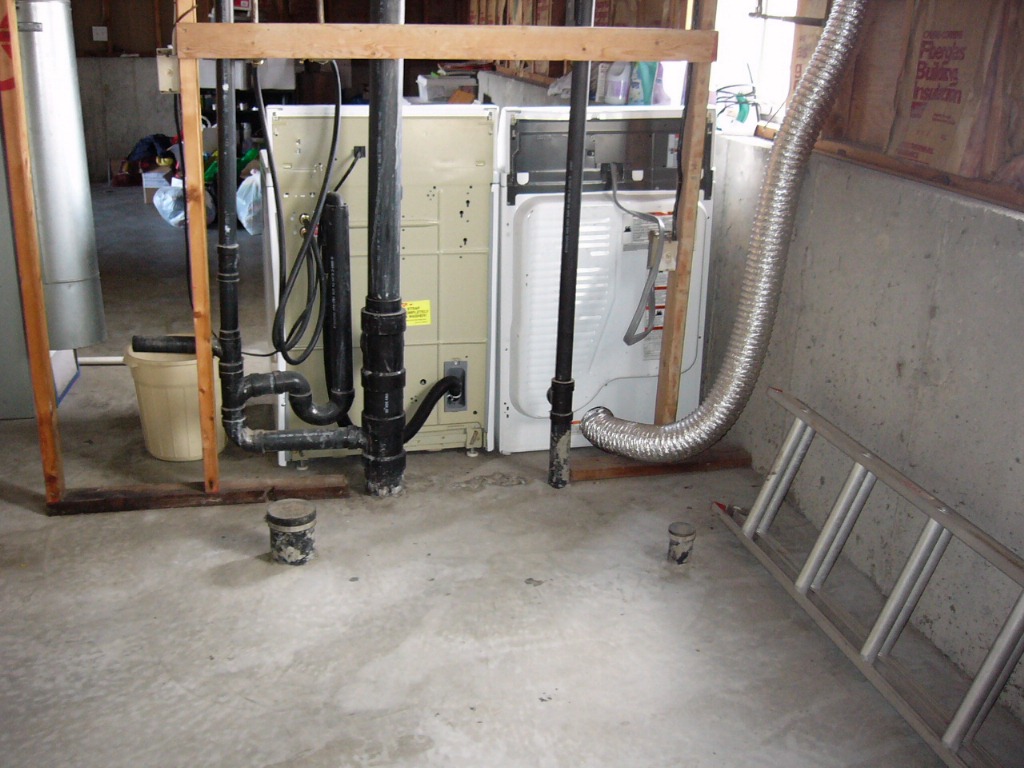
10 - 02-23-2011 - Bathroom Area
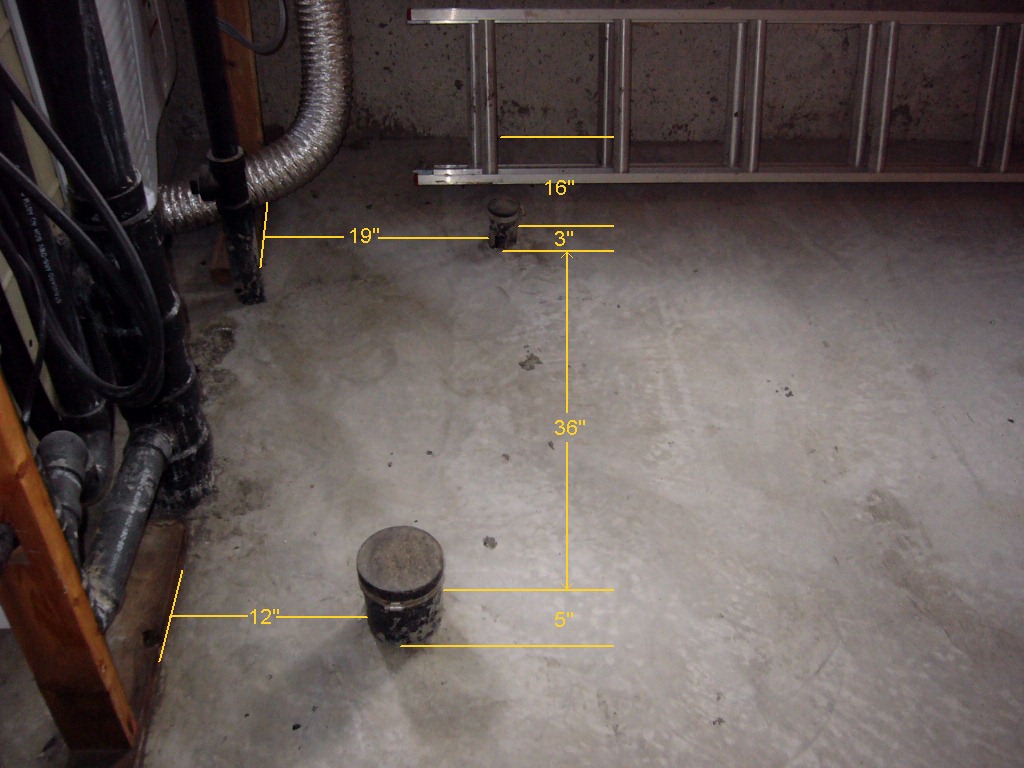
11 - 02-23-2011 - Bathroom Area
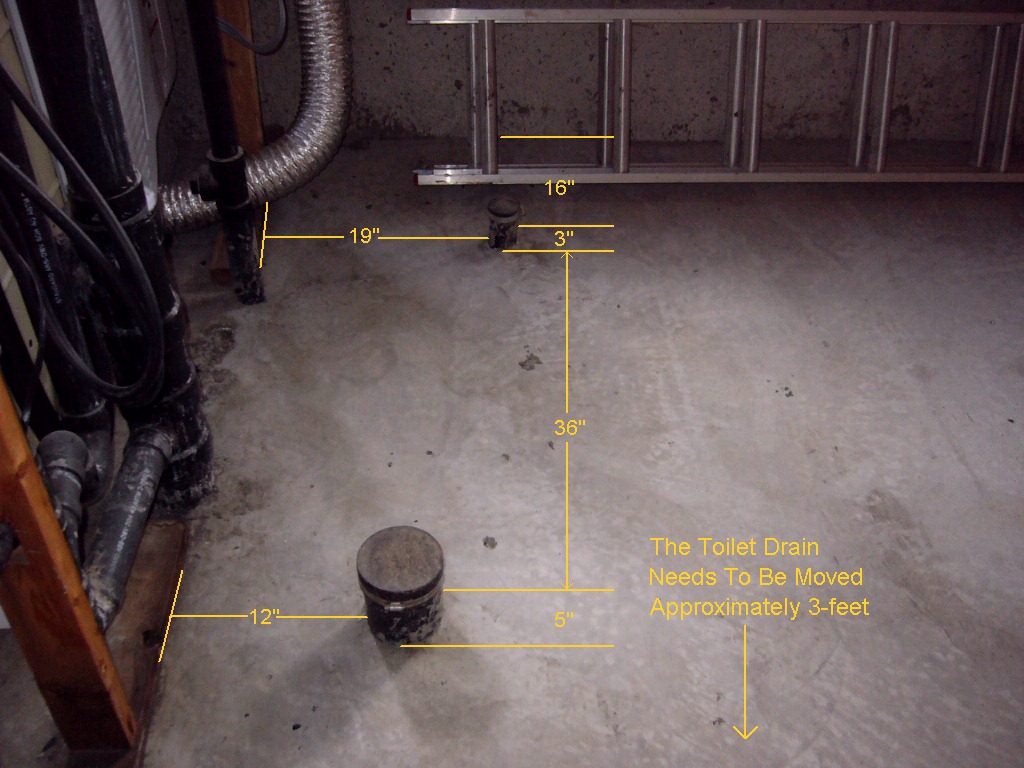
12 - 02-23-2011 - Bathroom Area
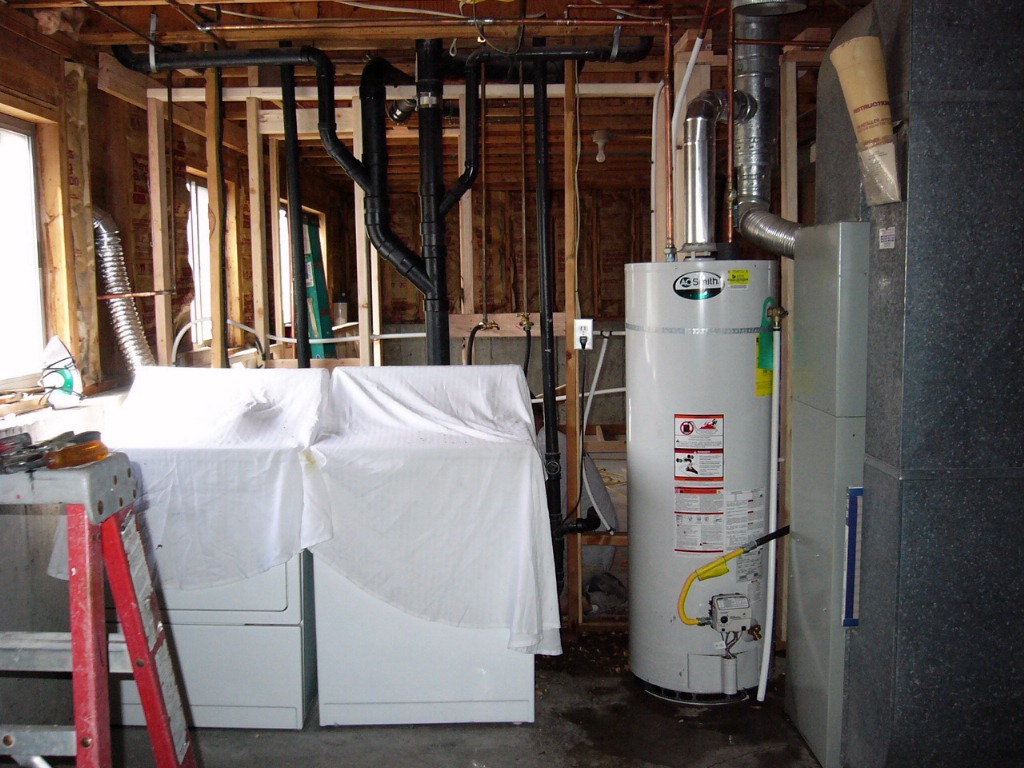
13 - 8-22-2011 - Laundry Room
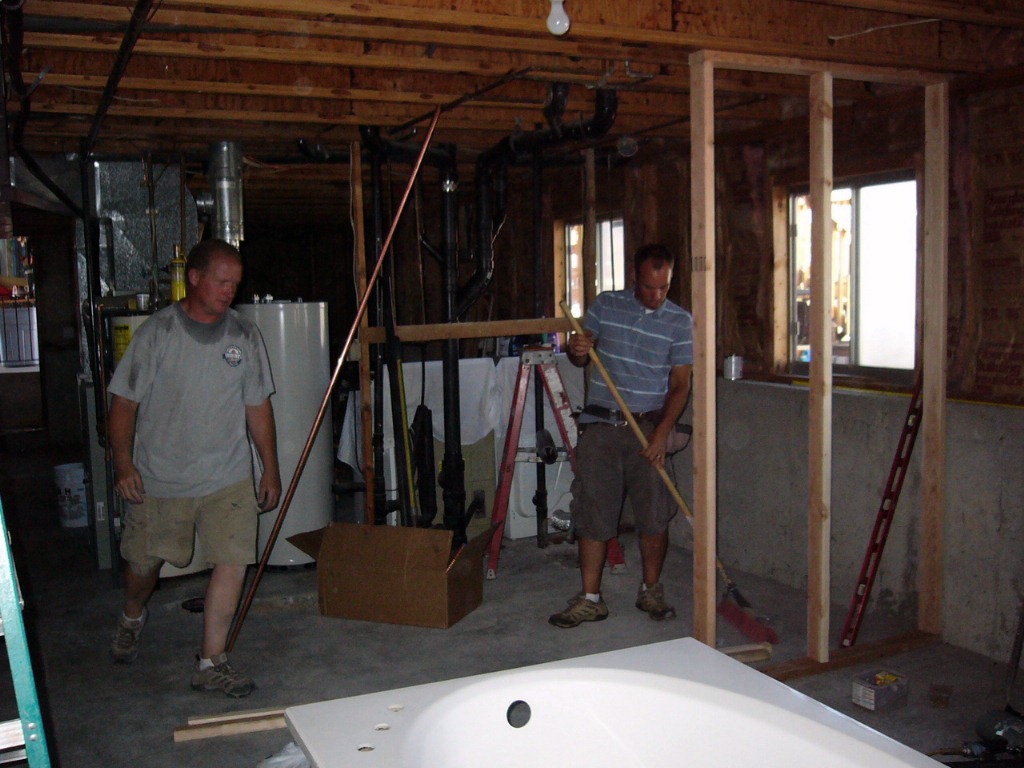
14 - 8-22-2011 - Bathroom Area - Workers
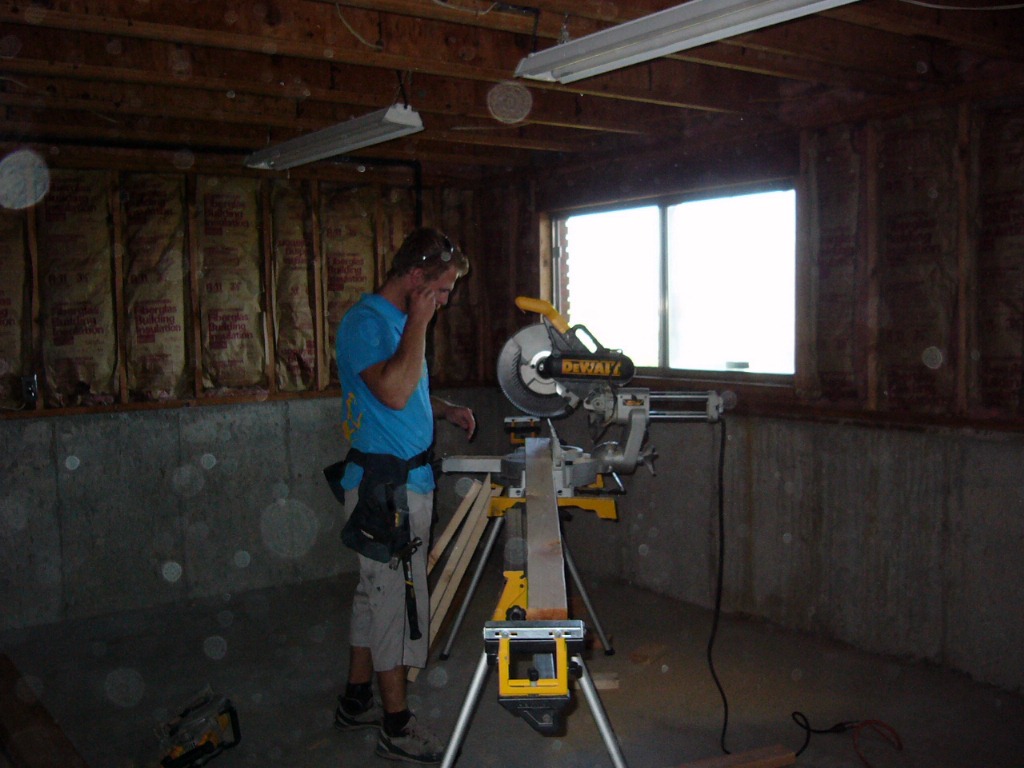
15 - 8-22-2011 - Northeast Bedroom
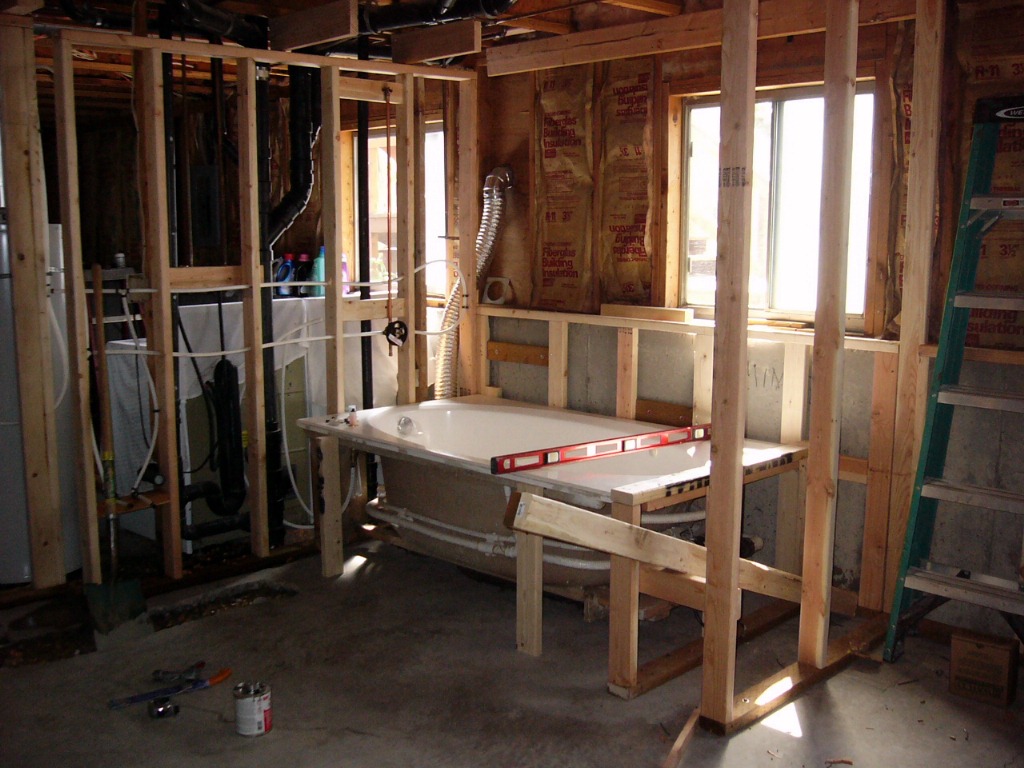
16 - 8-22-2011 - Bathtub Installed
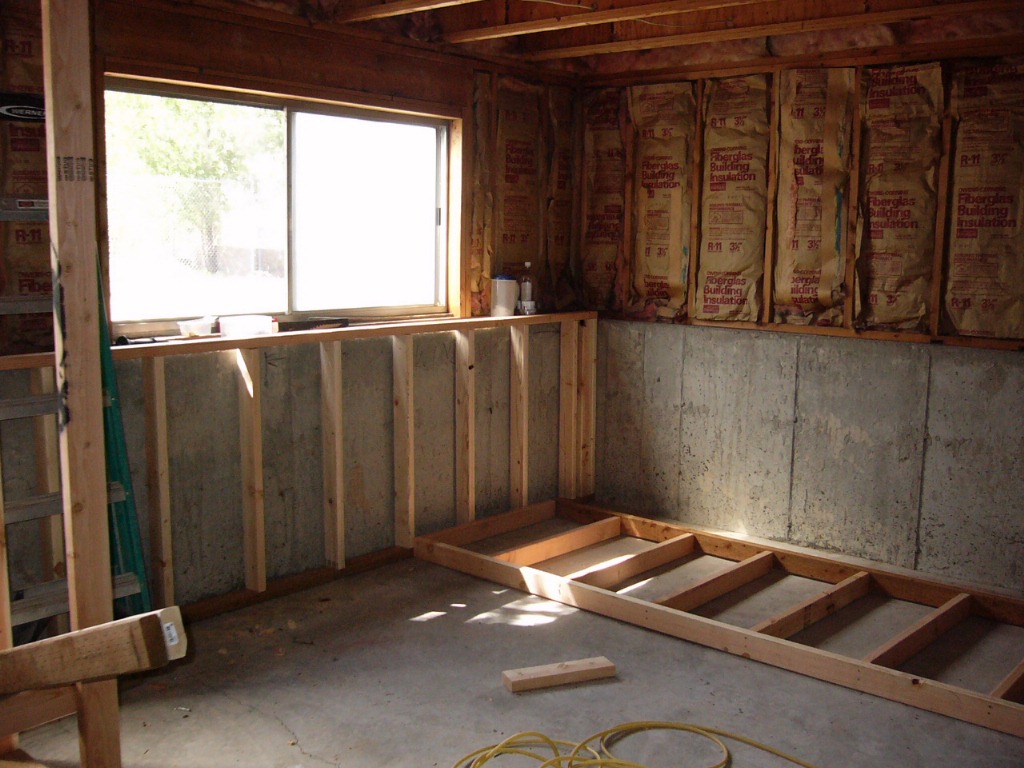
17 - 8-22-2011 - Northwest Room
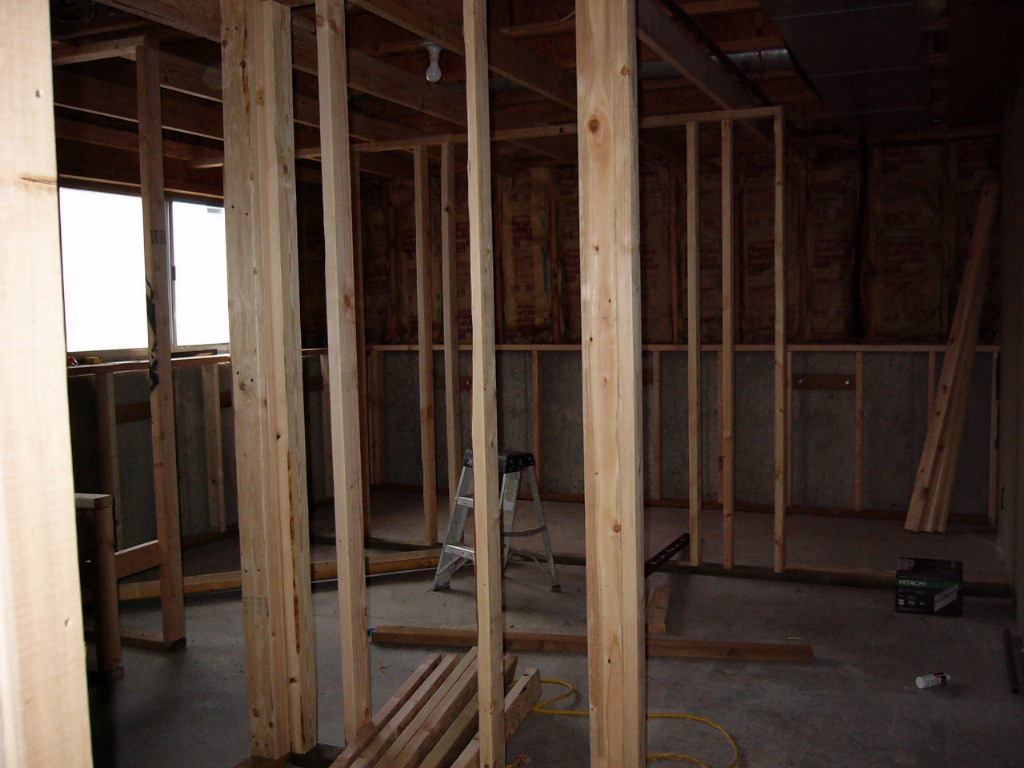
18 - 8-22-2011 - Northwest Room
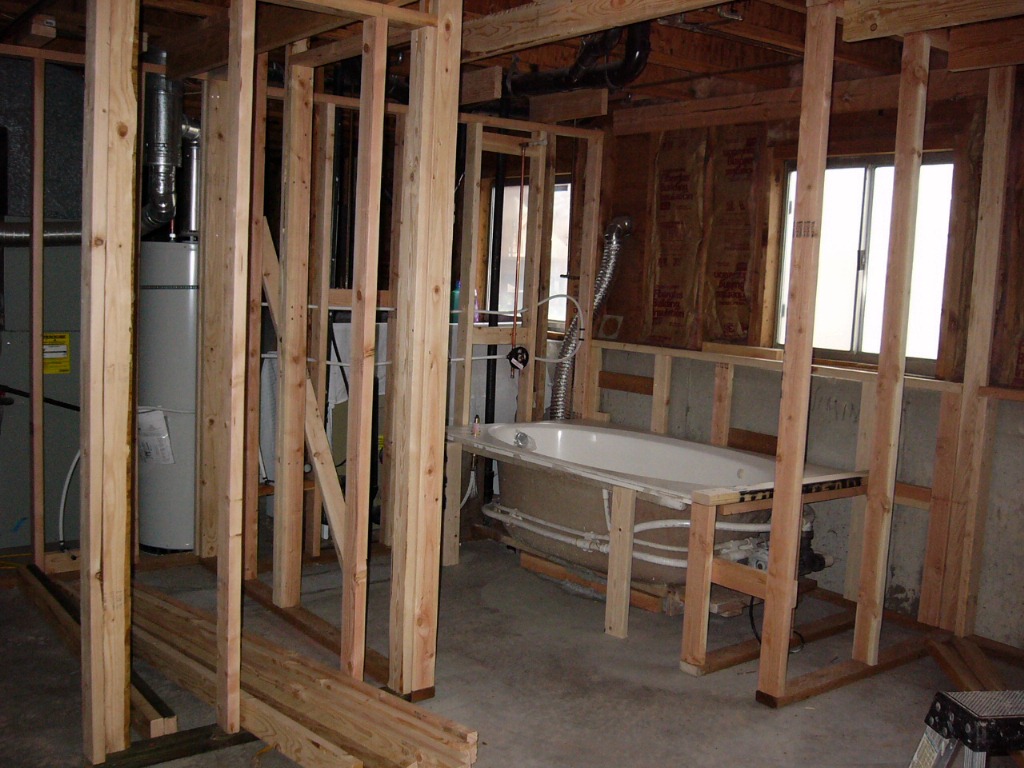
19 - 8-22-2011 - Bathtub Area
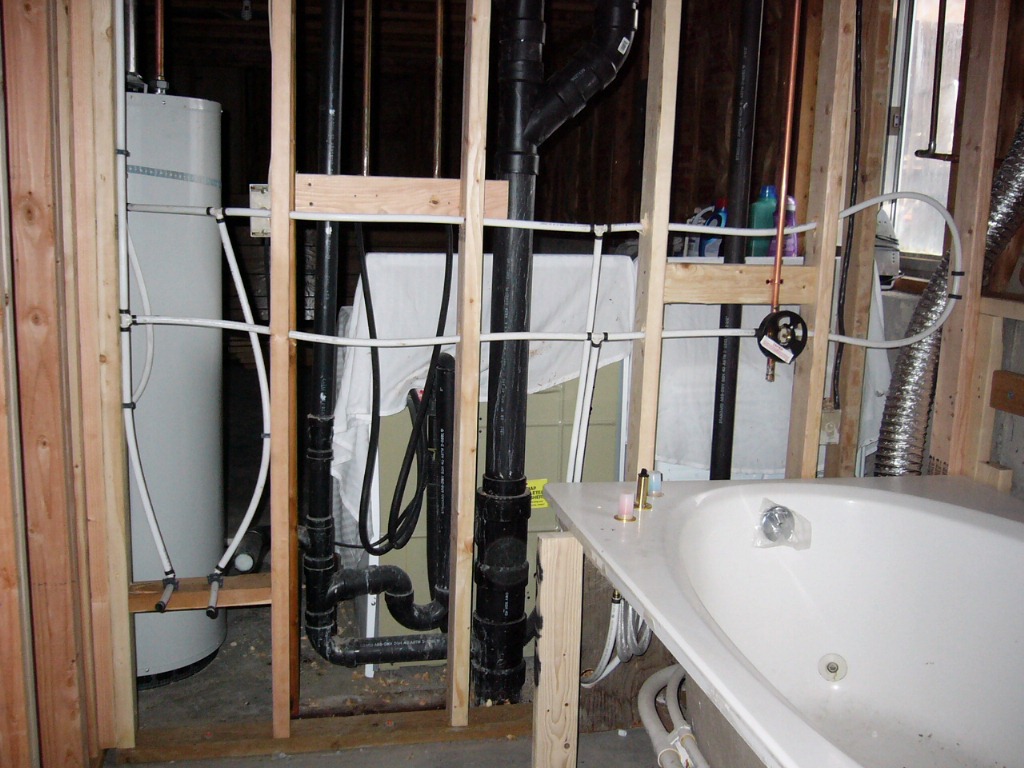
20 - 8-22-2011 - Bathtub Area - Laundry Room
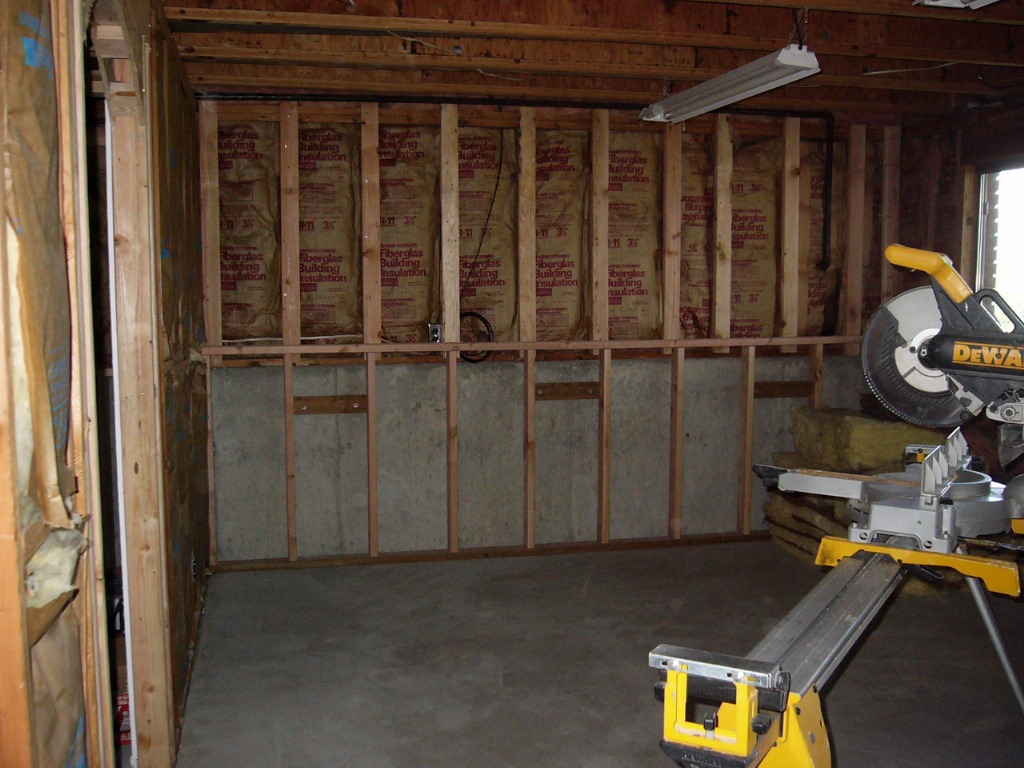
21 - 8-28-2011 - Northeast Bedroom
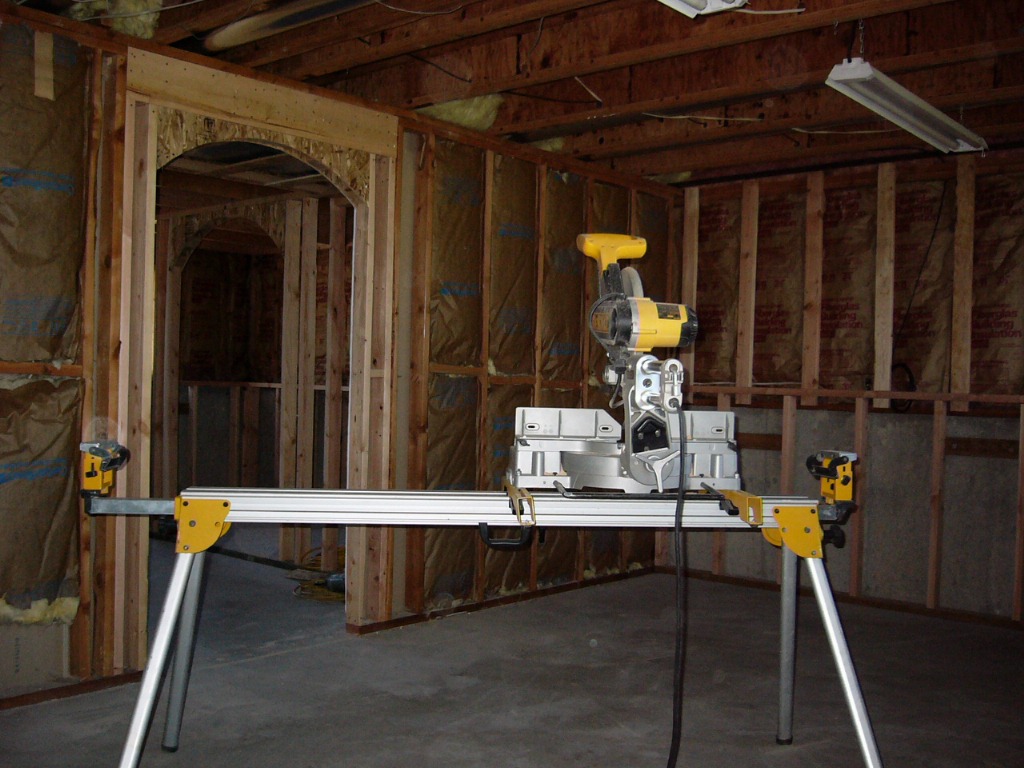
22 - 8-28-2011 - Northeast Bedroom
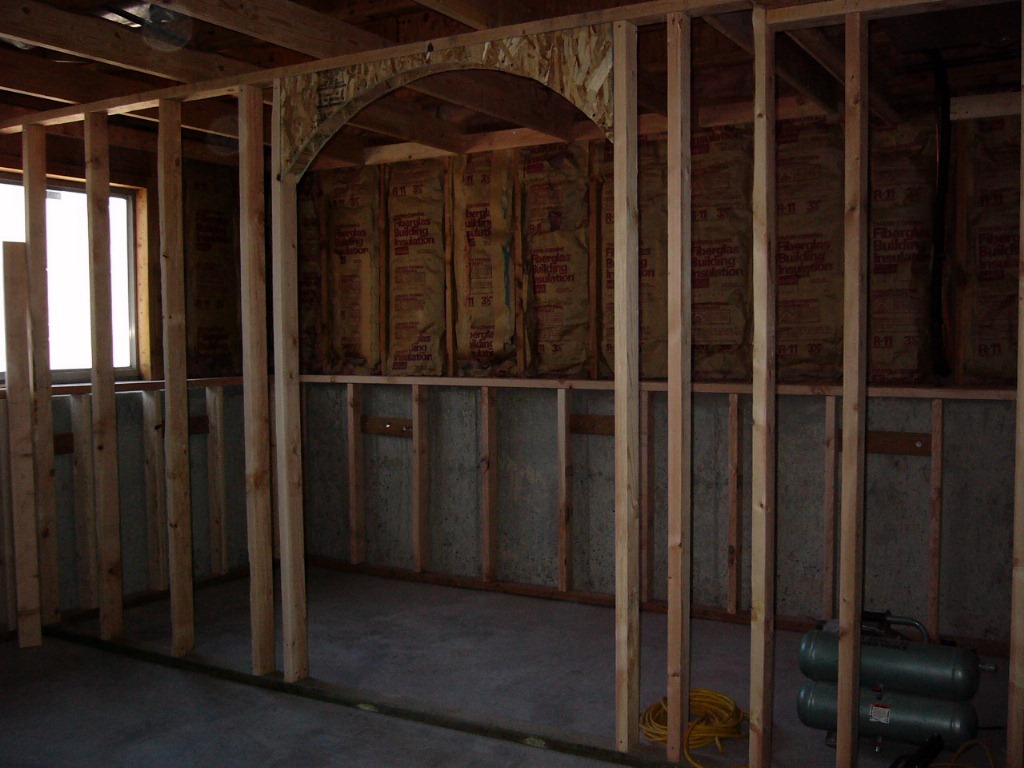
23 - 8-28-2011 - Northwest Closet
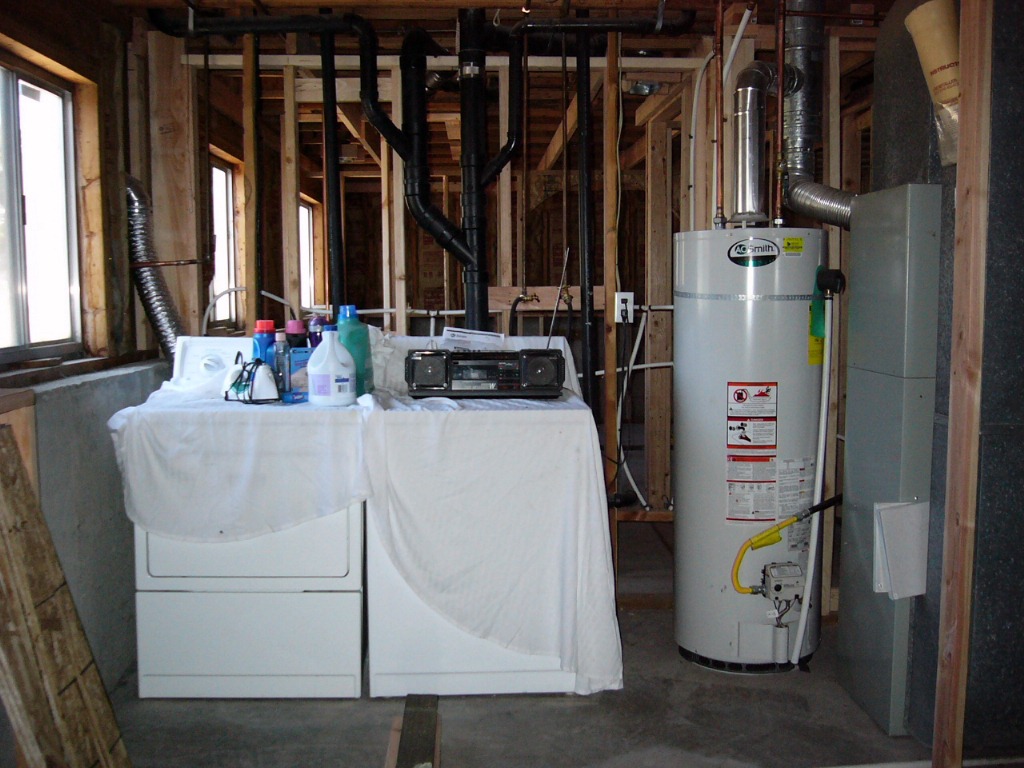
24 - 8-28-2011 - Laundry Room
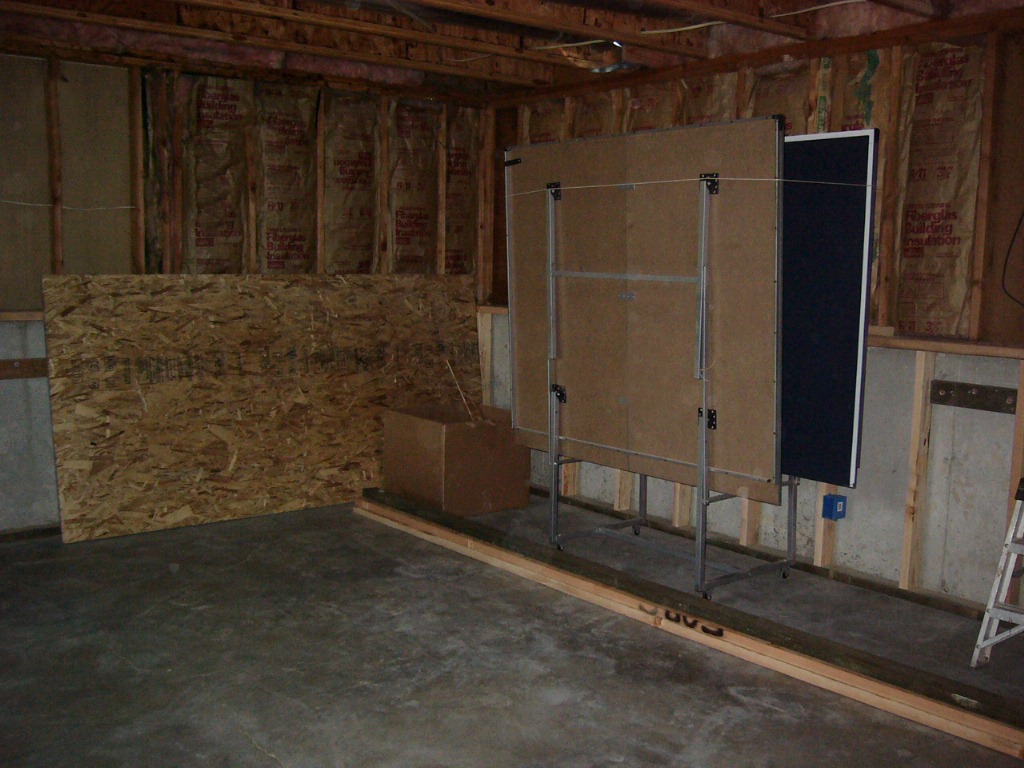
25 - 8-28-2011 - Southwest Room
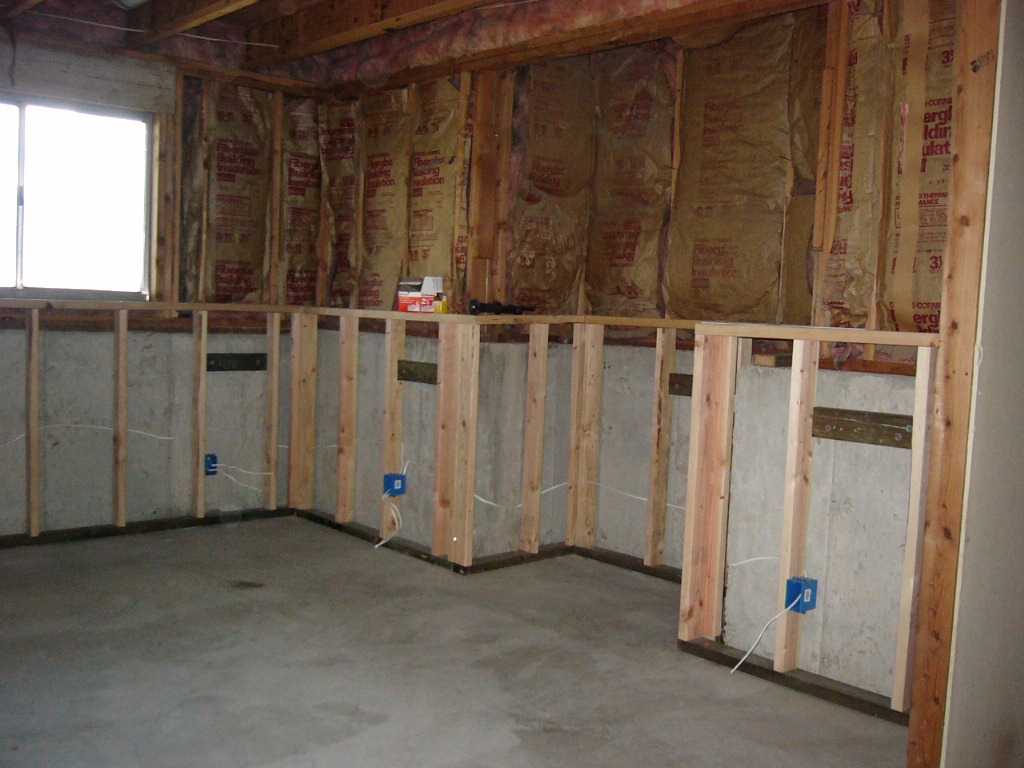
26 - 8-28-2011 - Southeast Computer Room
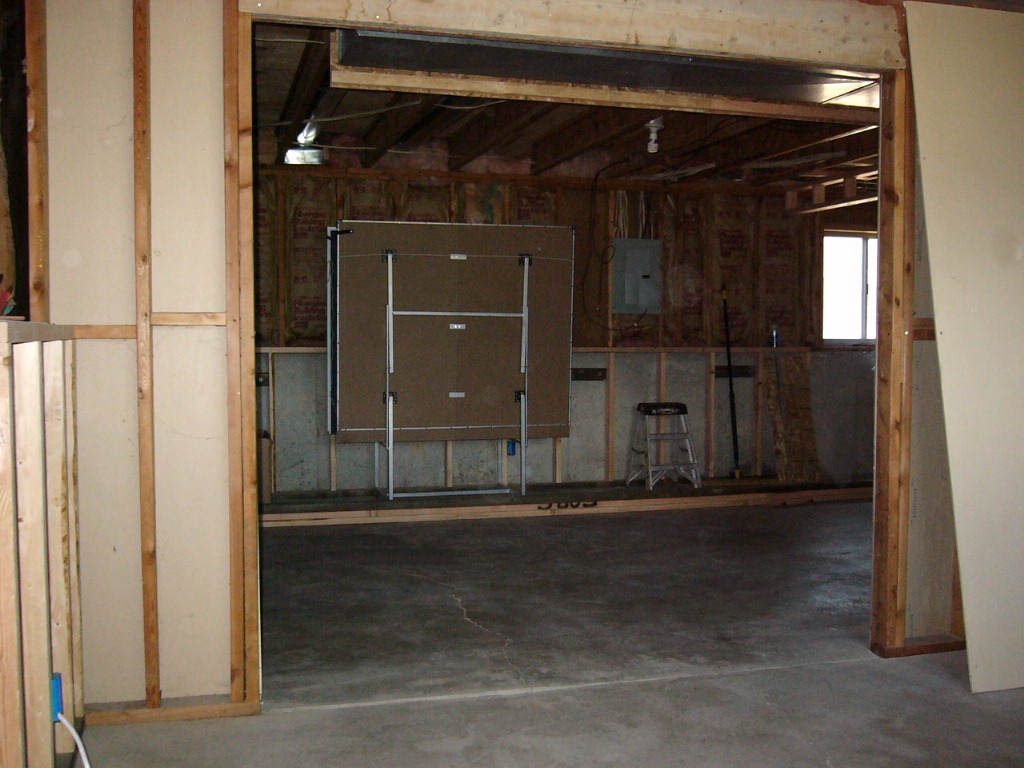
27 - 8-28-2011 - Southwest Room
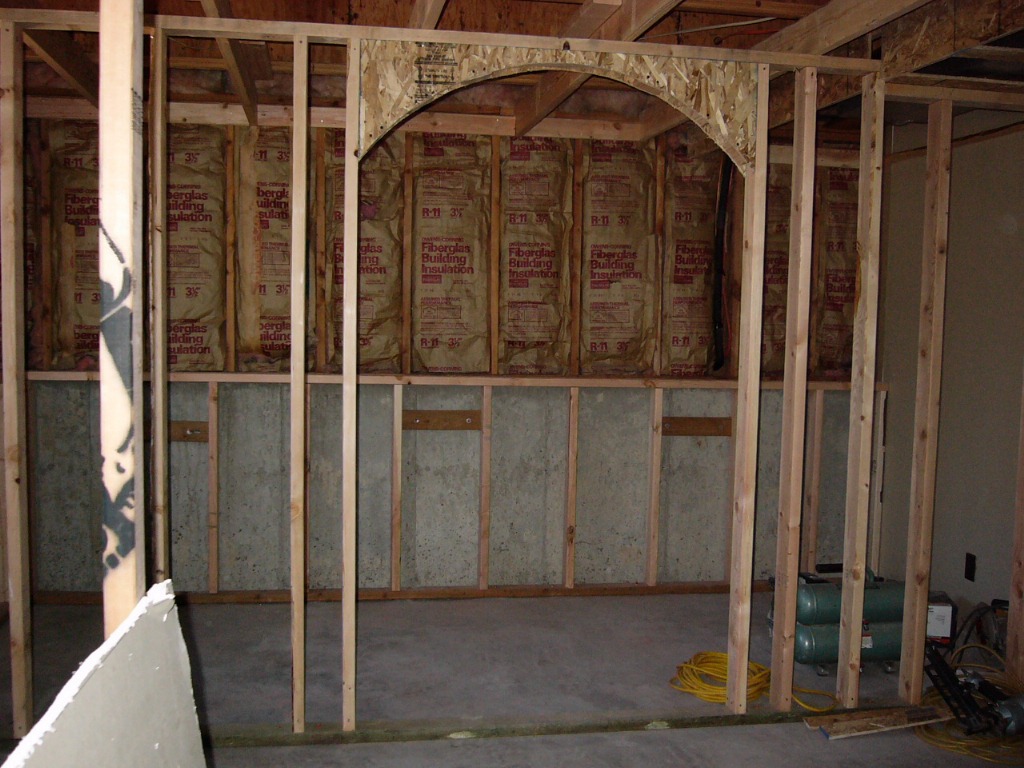
28 - 8-28-2011 - Northwest Closet
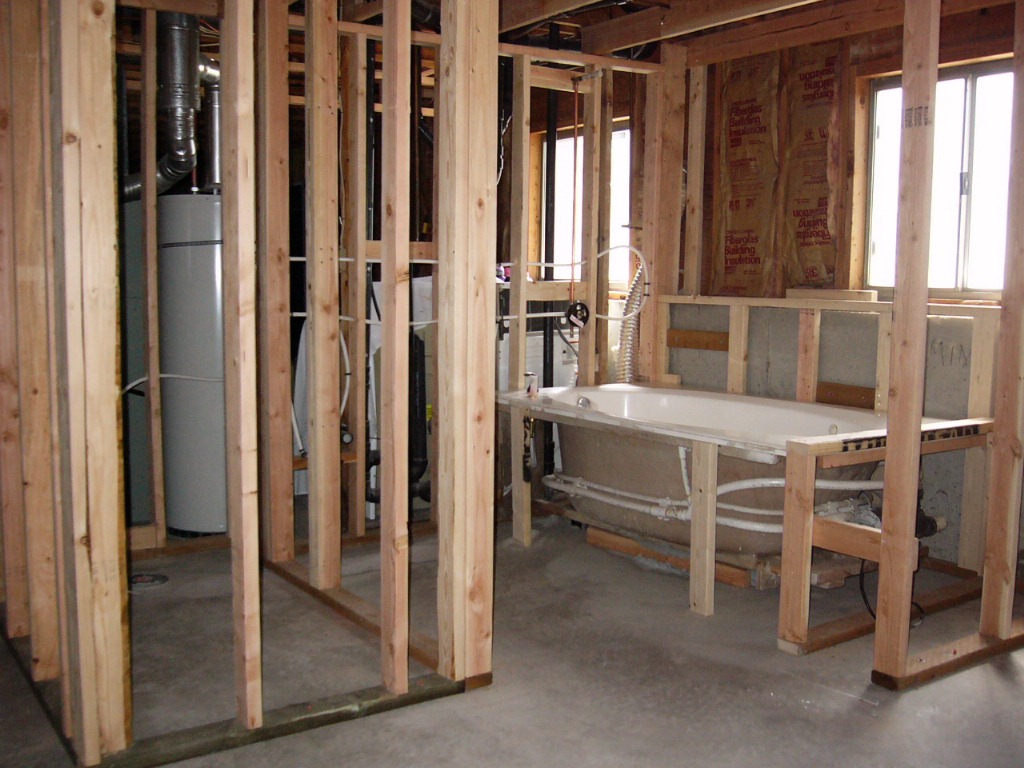
29 - 8-28-2011 - Bathtub Area
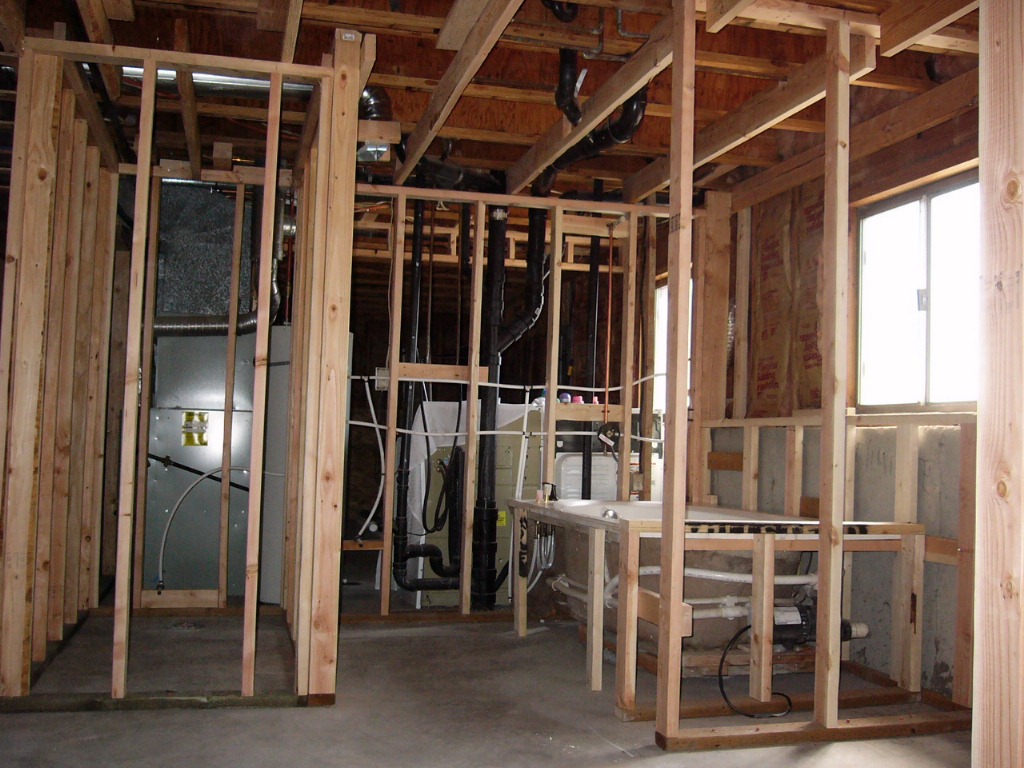
30 - 8-28-2011 - Bathtub Area
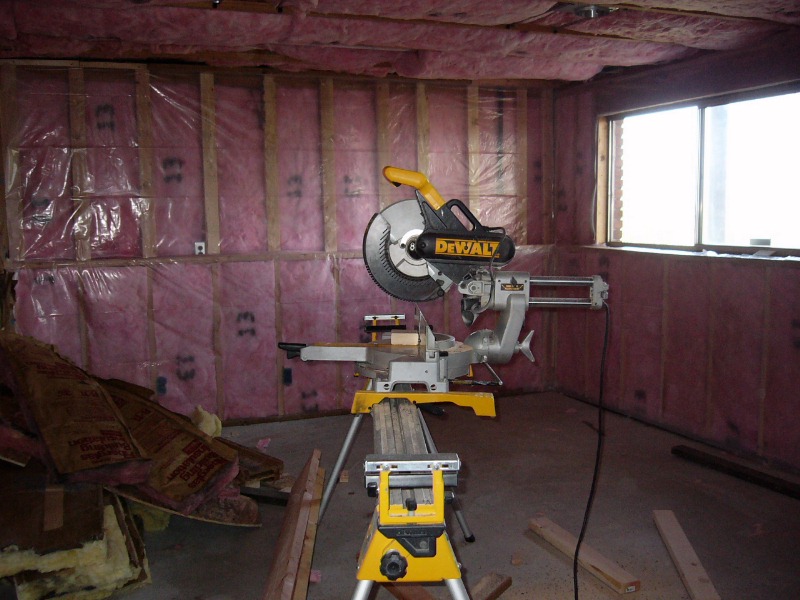
31 - 9-8-2011 - Northeast Bedroom
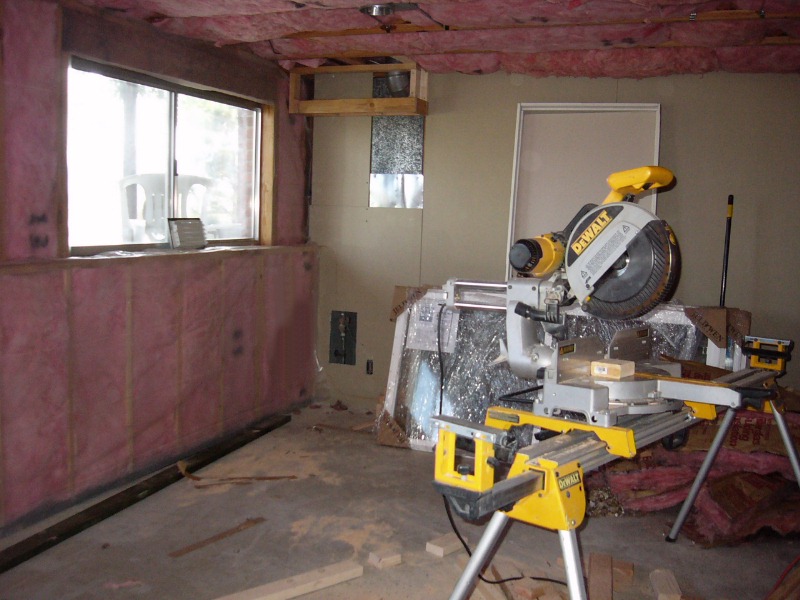
32 - 9-8-2011 - Northwest Room
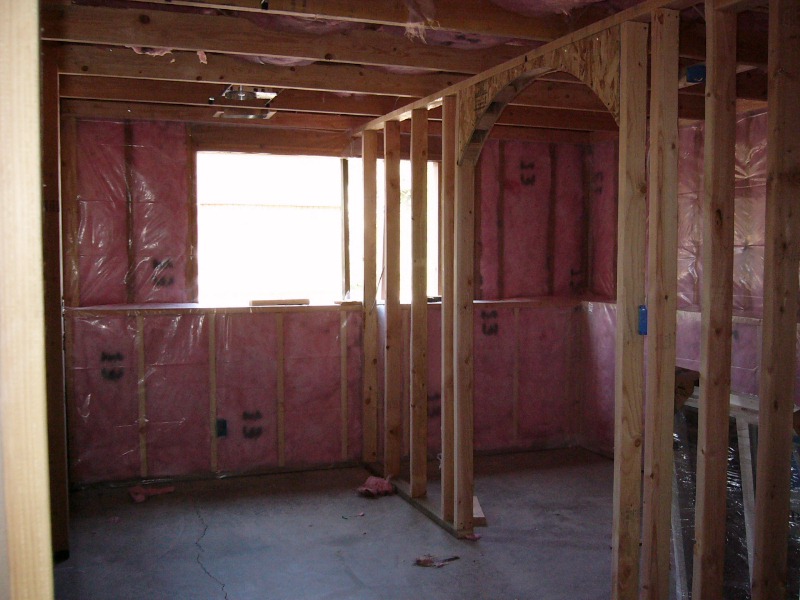
33 - 9-8-2011 - Northwest Closet Area
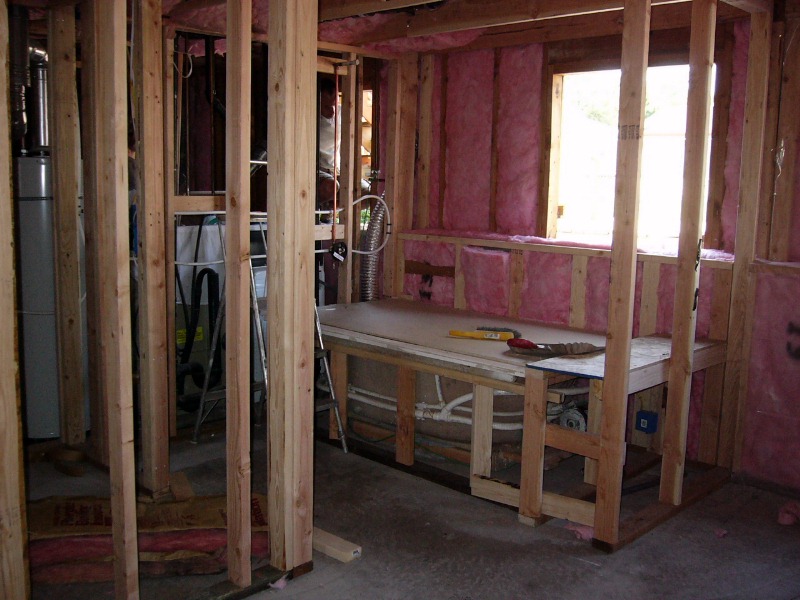
34 - 9-8-2011 - Bathtub Area
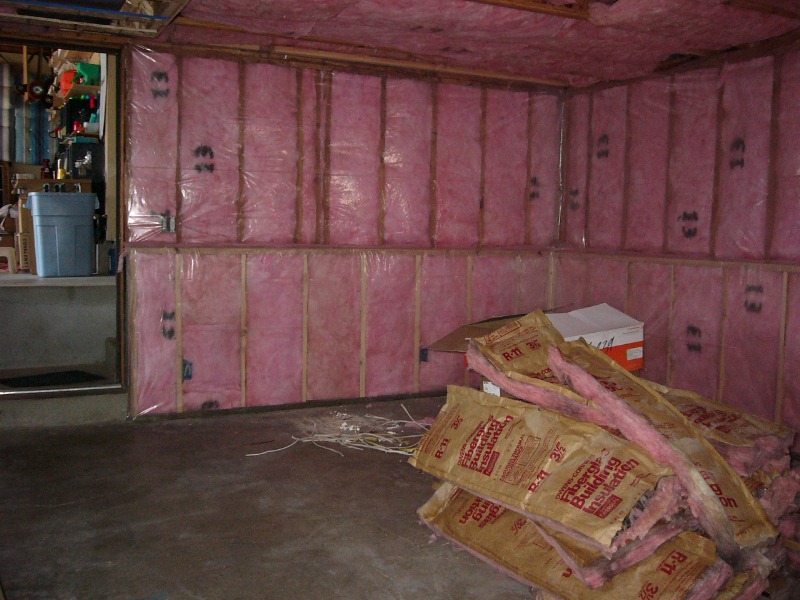
35 - 9-8-2011 - Southwest Room
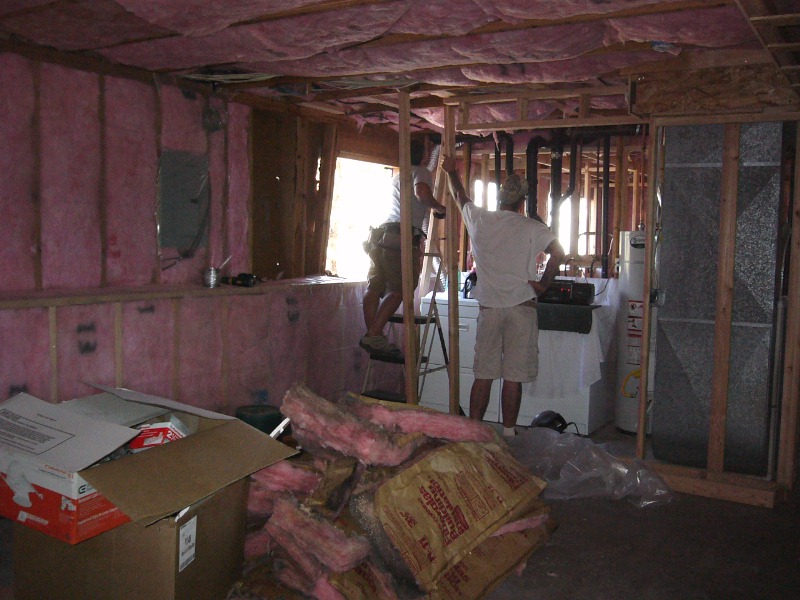
36 - 9-8-2011 - Laundry Room
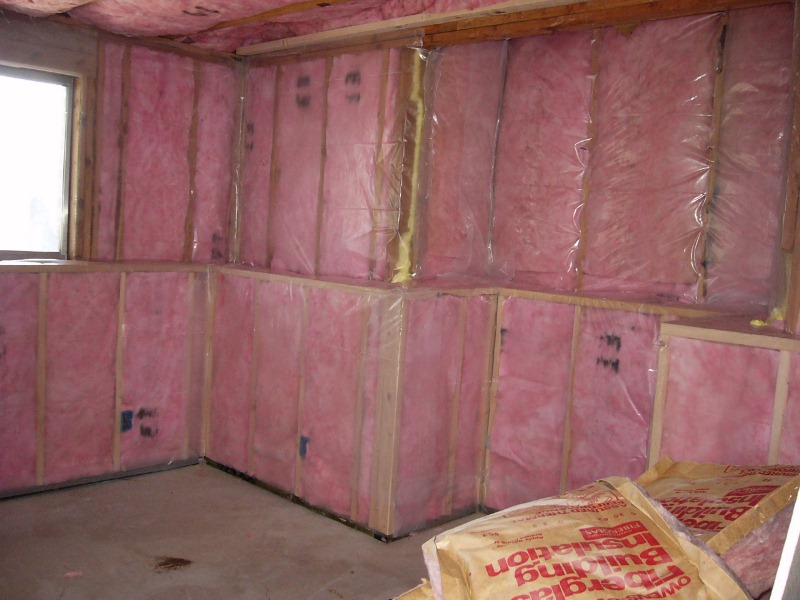
37 - 9-8-2011 - Southeast Computer Room
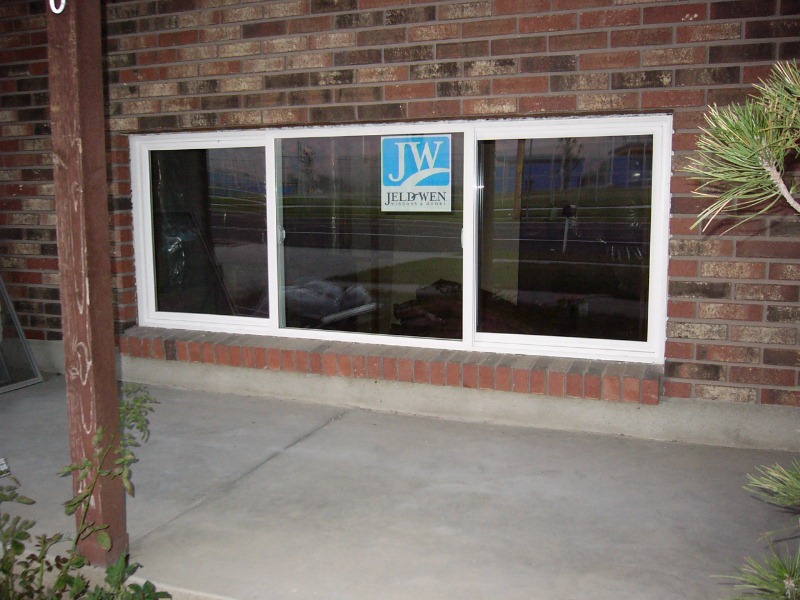
38 - 9-8-2011 - Outside Window - Northeast Bedroom
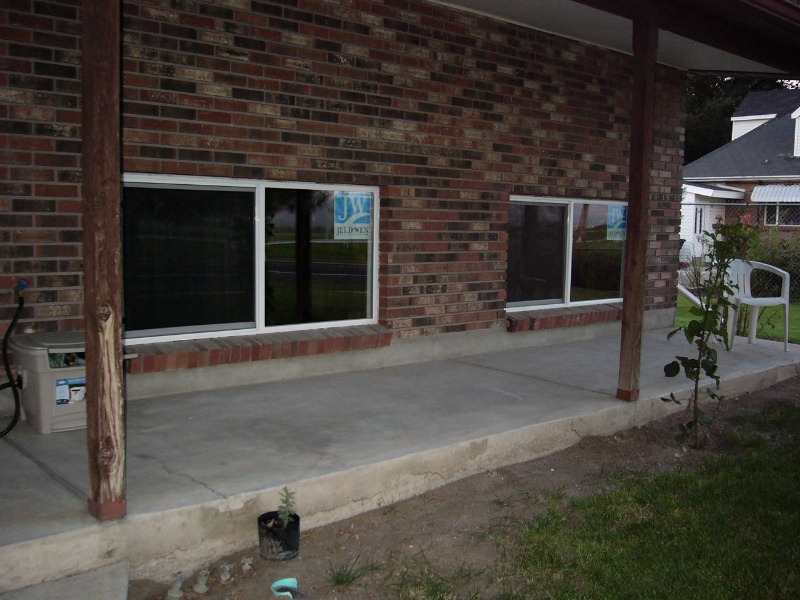
39 - 9-8-2011 - Outside Windows - Northeast Bedroom
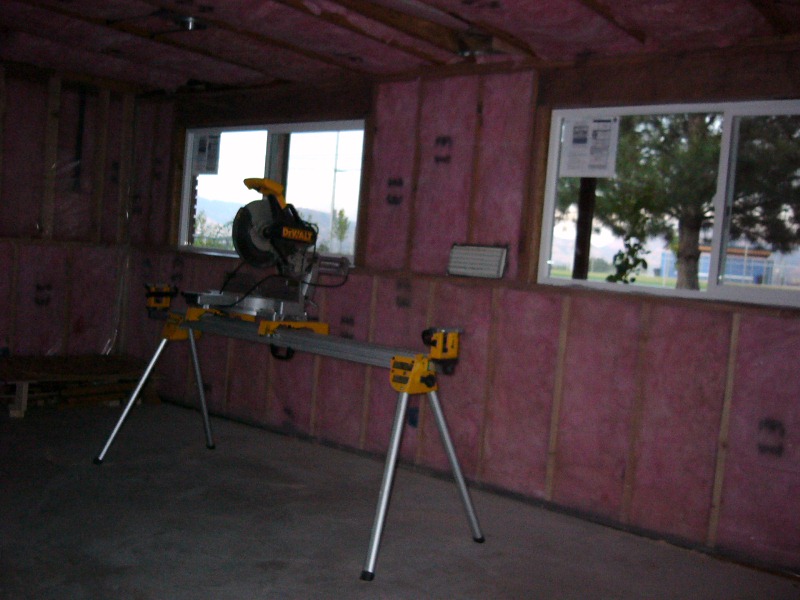
40 - 9-8-2011 - Northeast Bedroom
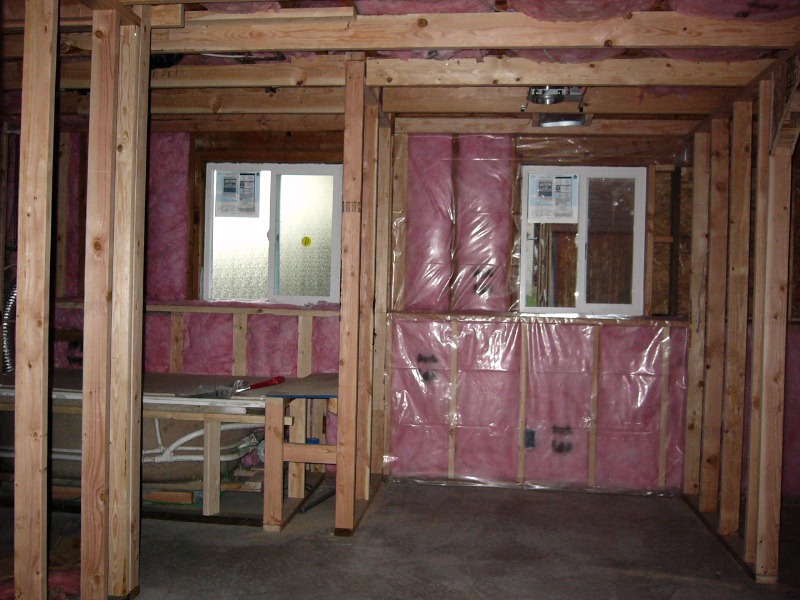
41 - 9-8-2011 - Northwest Area - Bathtub
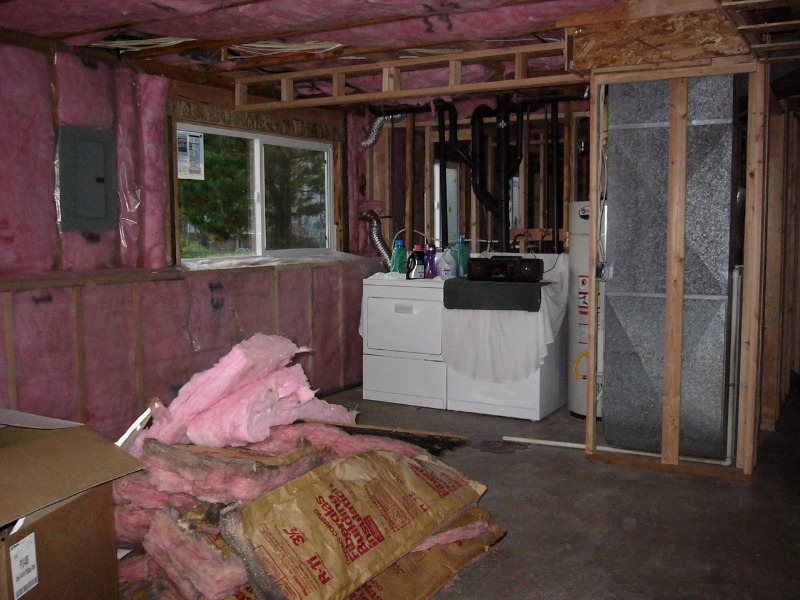
42 - 9-8-2011 - Laundry Room
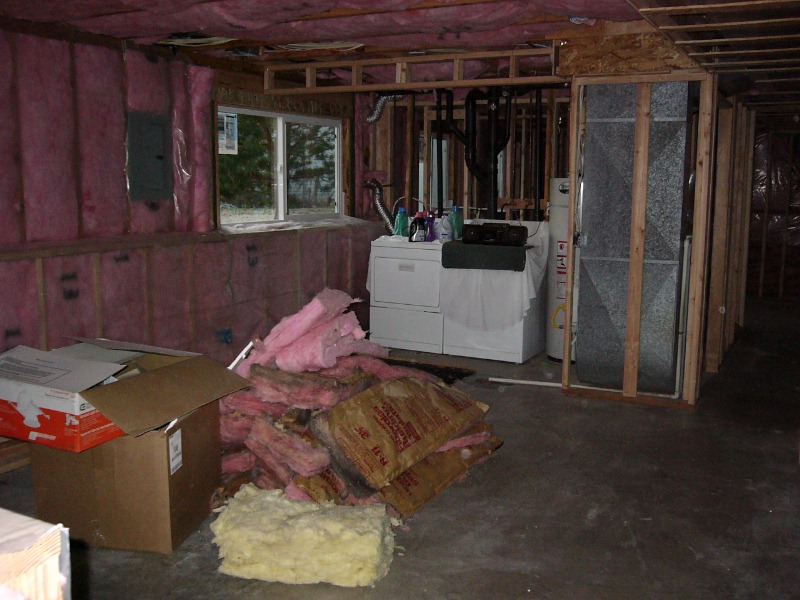
43 - 9-8-2011 - Laundry Room
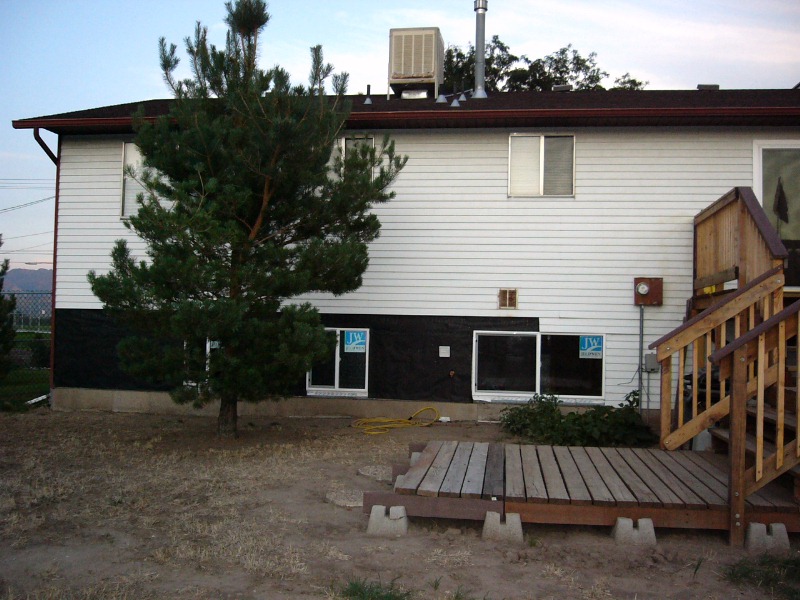
44 - 9-8-2011 - Outside Windows - Northwest Area
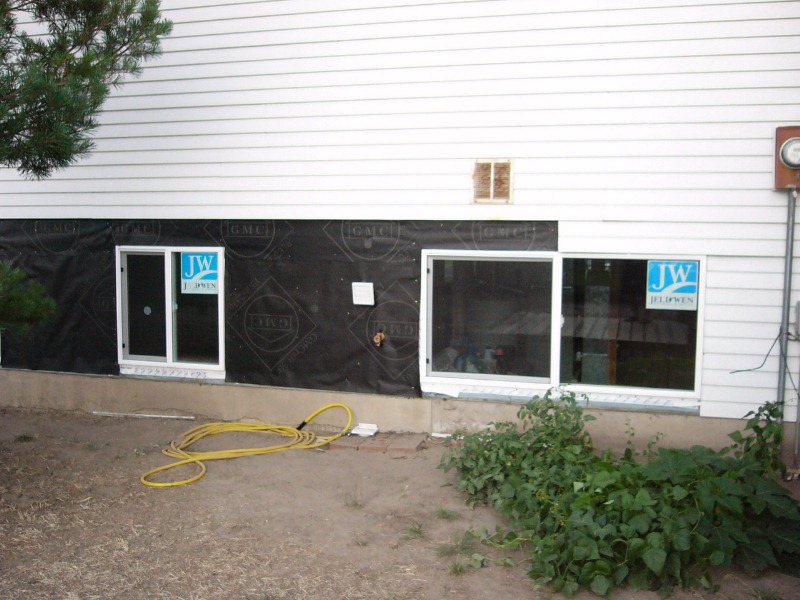
45 - 9-8-2011 - Outside Windows - Northwest Area
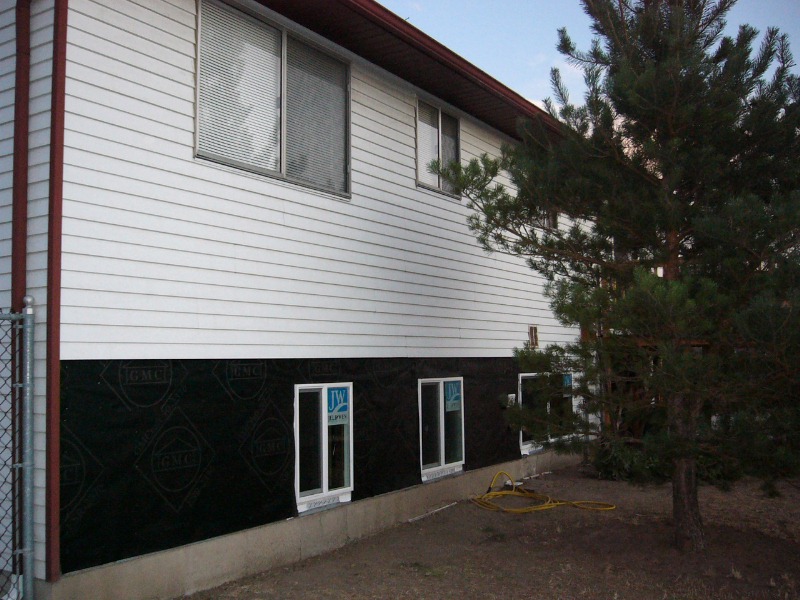
46 - 9-8-2011 - Outside Windows - Northwest Area
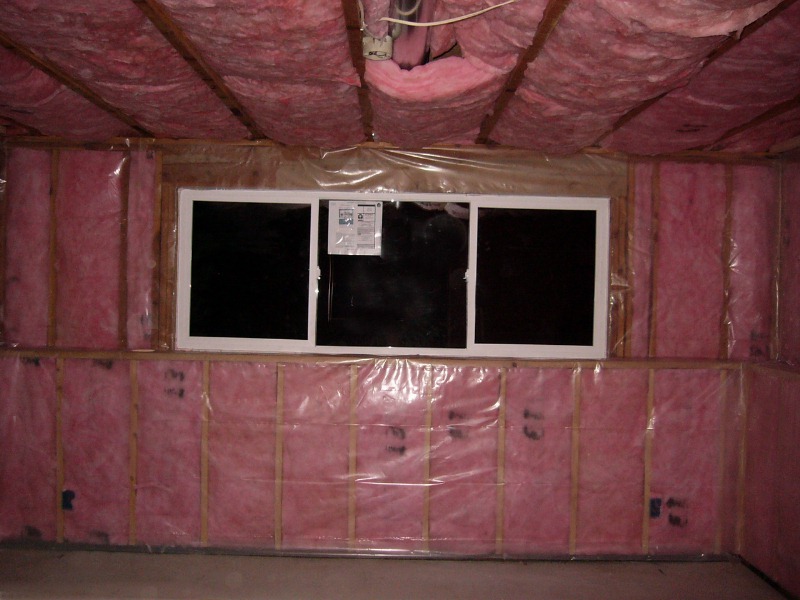
47 - 9-9-2011 - Window - Southeast Computer Room
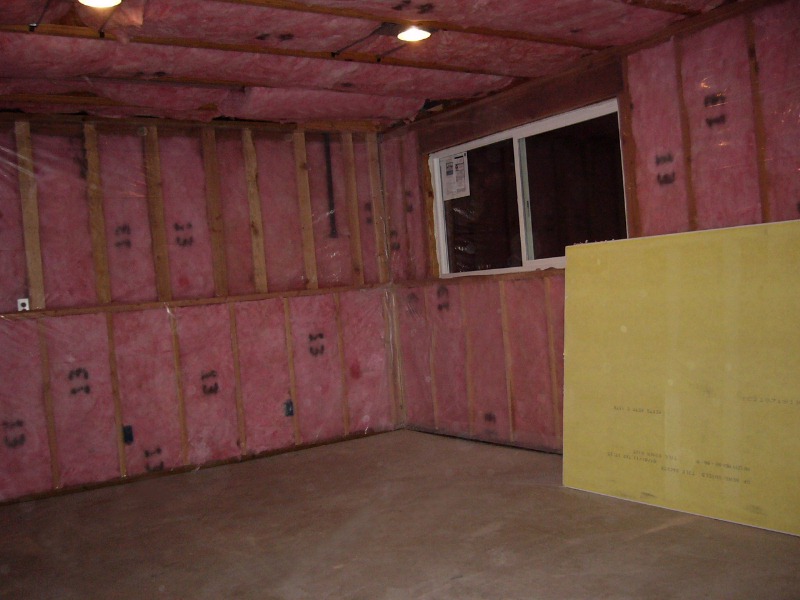
48 - 9-9-2011 - Window - Window - Northeast Bedroom
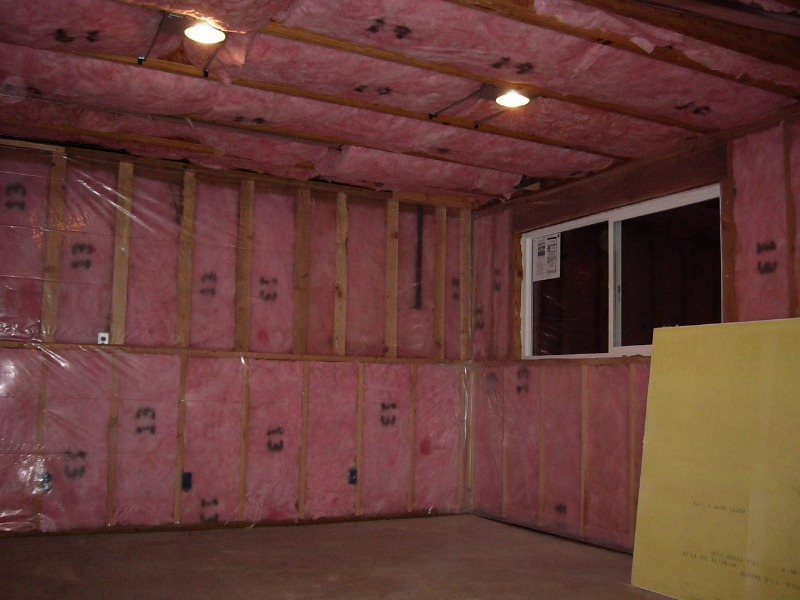
49 - 9-9-2011 - Window - Window - Northeast Bedroom
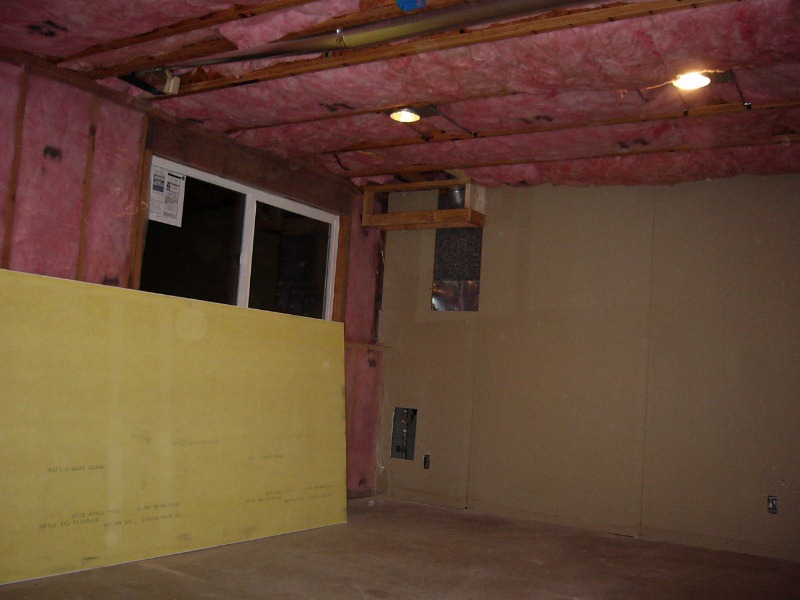
50 - 9-9-2011 - Window - Window - Laundry Room
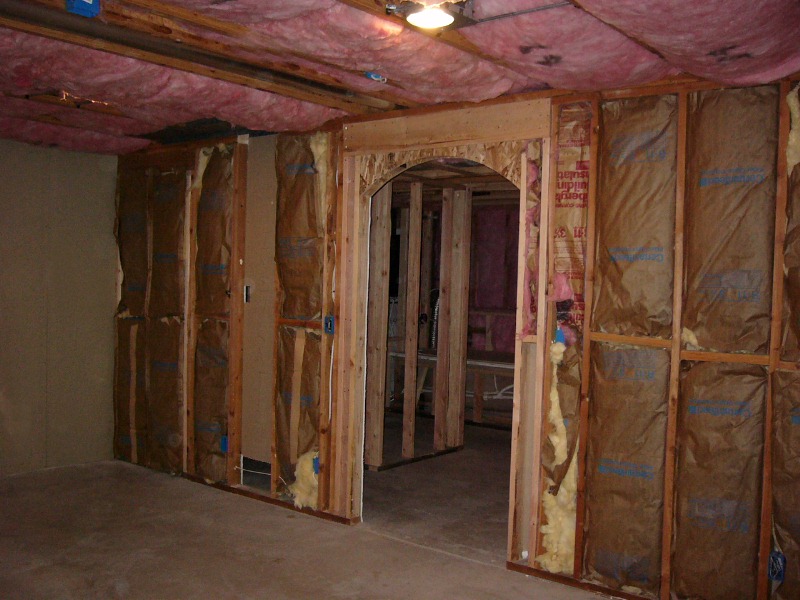
51 - 9-9-2011 - Northeast Bedroom Arch Doorway
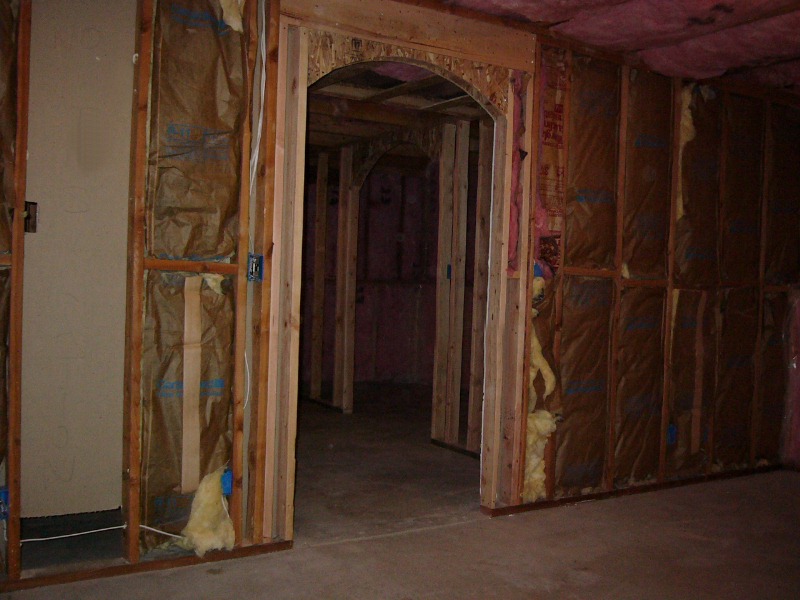
52 - 9-9-2011 - Northeast Bedroom Arch Doorway
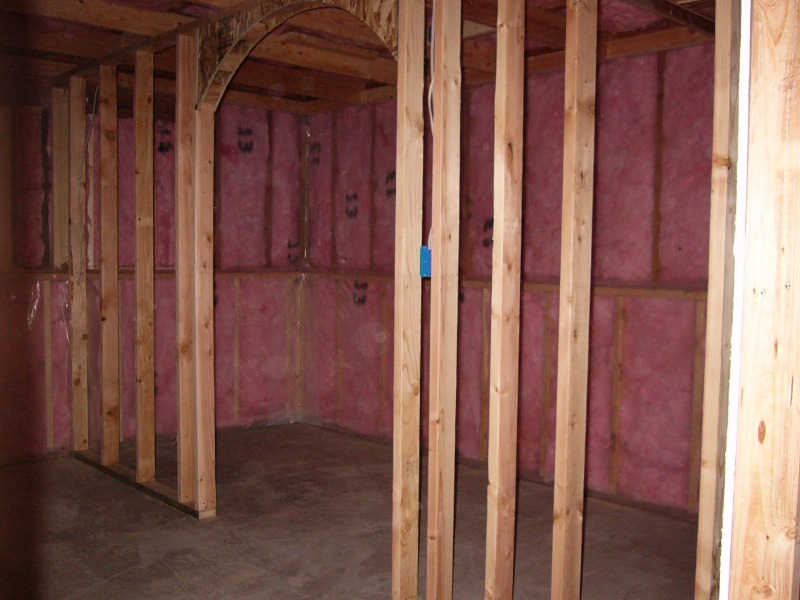
53 - 9-9-2011 - Northwest Closet Arch Doorway
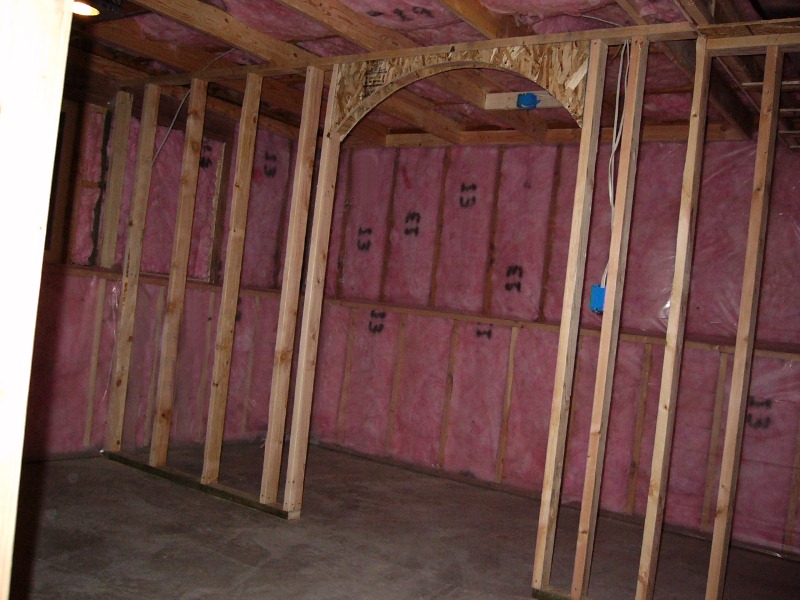
54 - 9-9-2011 - Northwest Closet Arch Doorway
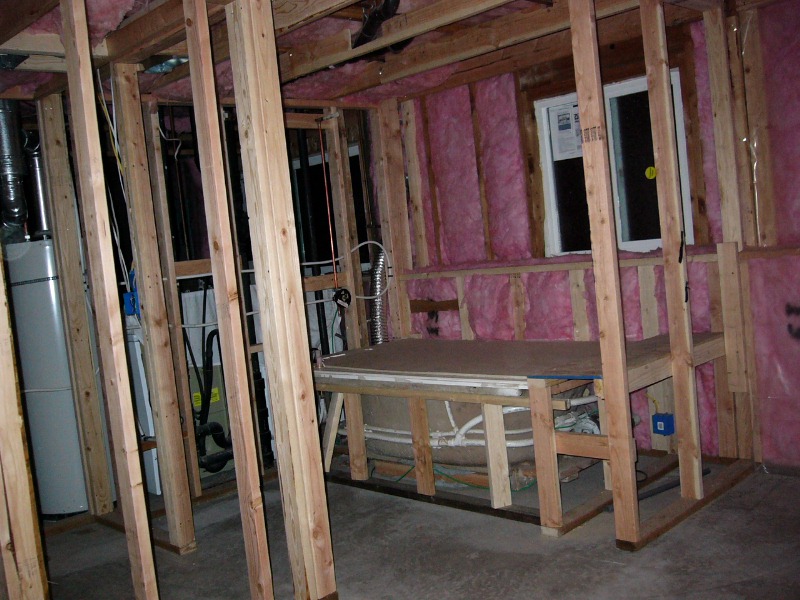
55 - 9-9-2011 - Bathtub Area
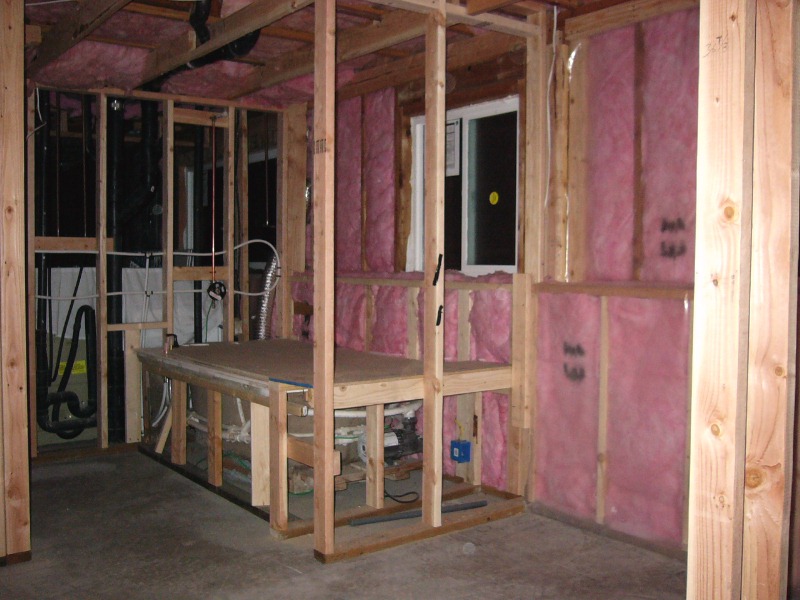
56 - 9-9-2011 - Bathtub Area
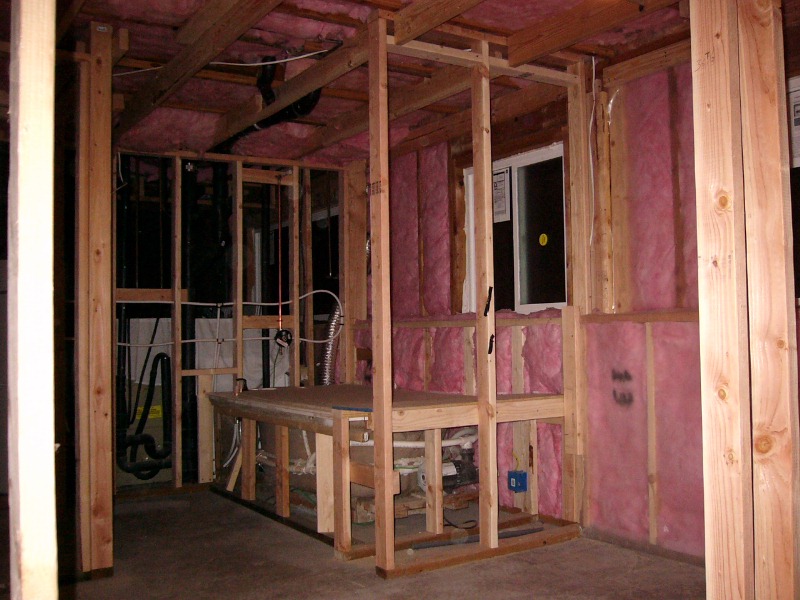
57 - 9-9-2011 - Bathtub Area
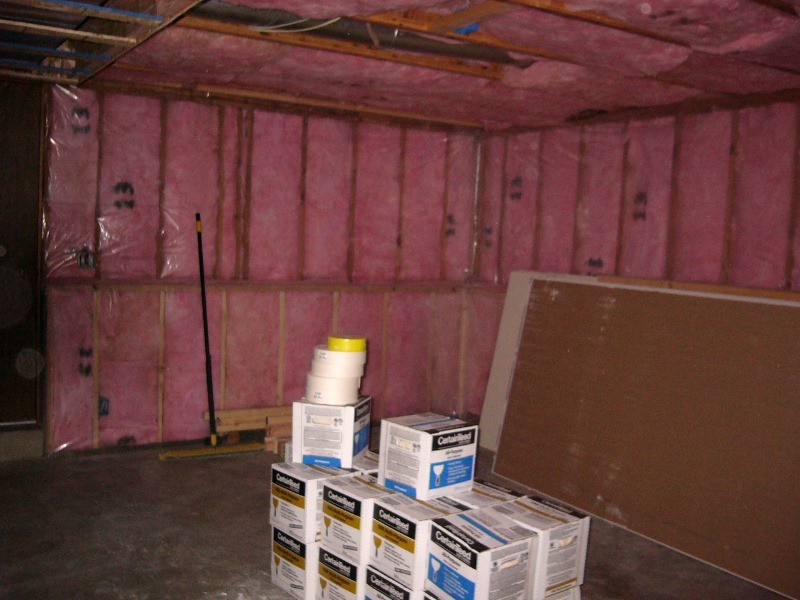
58 - 9-9-2011 - Southwest Room
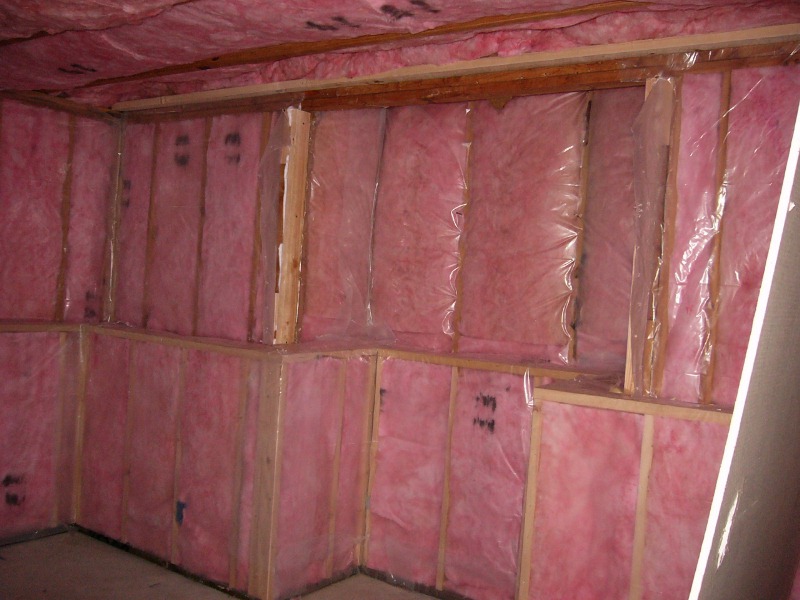
59 - 9-9-2011 - Southeast Computer Room
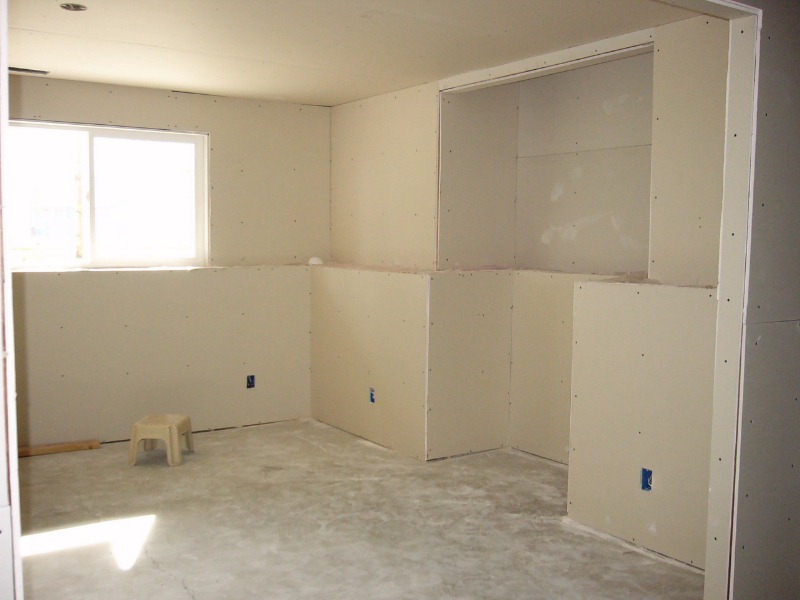
60 - 9-11-2011 - Southeast Computer Room
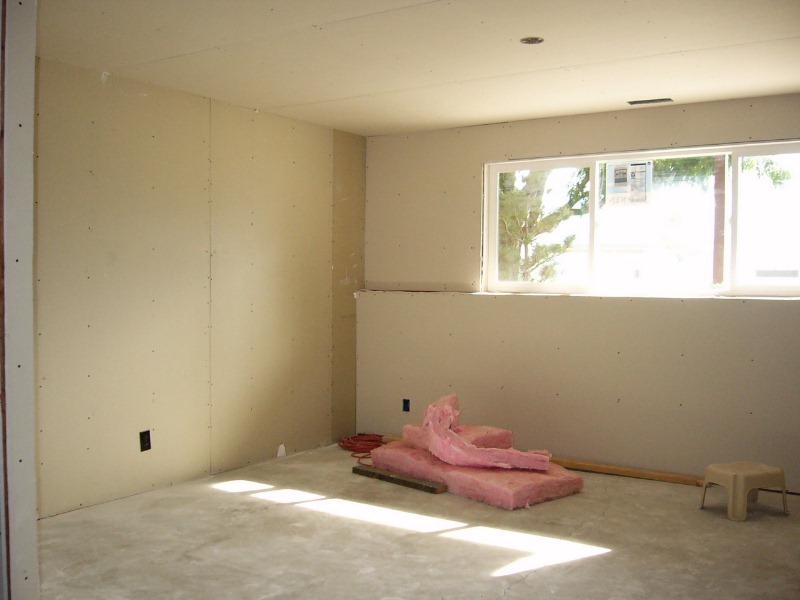
61 - 9-11-2011 - Southeast Computer Room
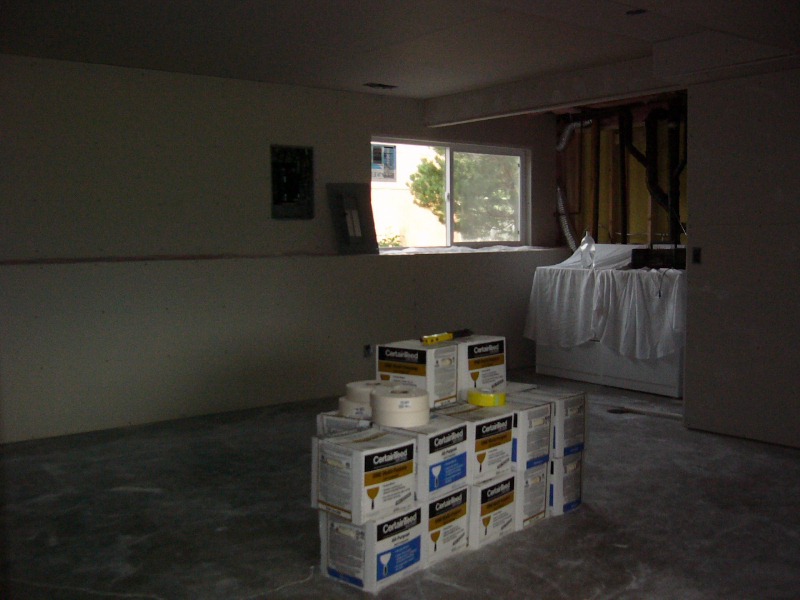
62 - 9-11-2011 - Laundry Room
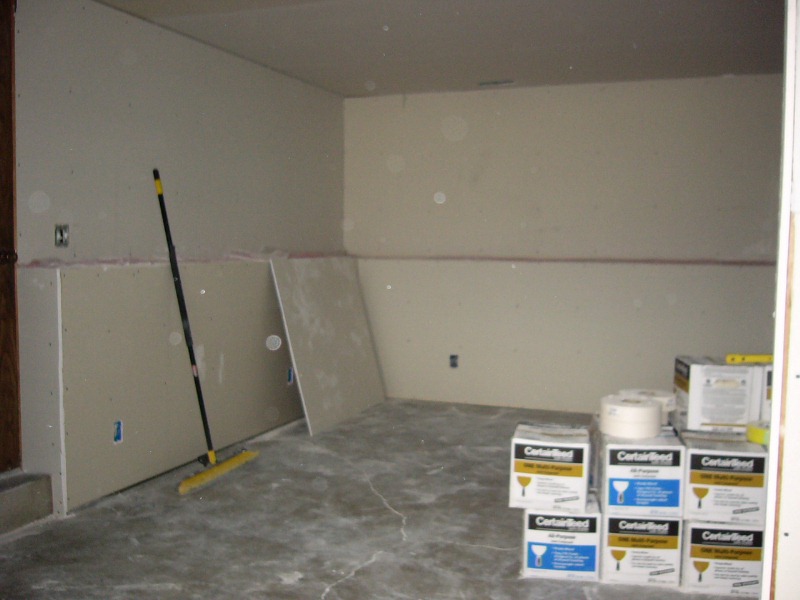
63 - 9-11-2011 - Southwest Room
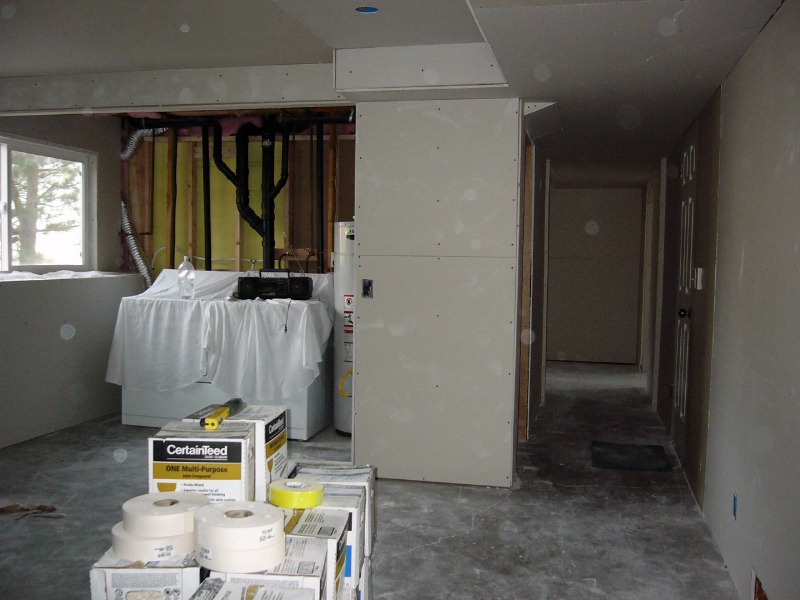
64 - 9-11-2011 - Laundry Room
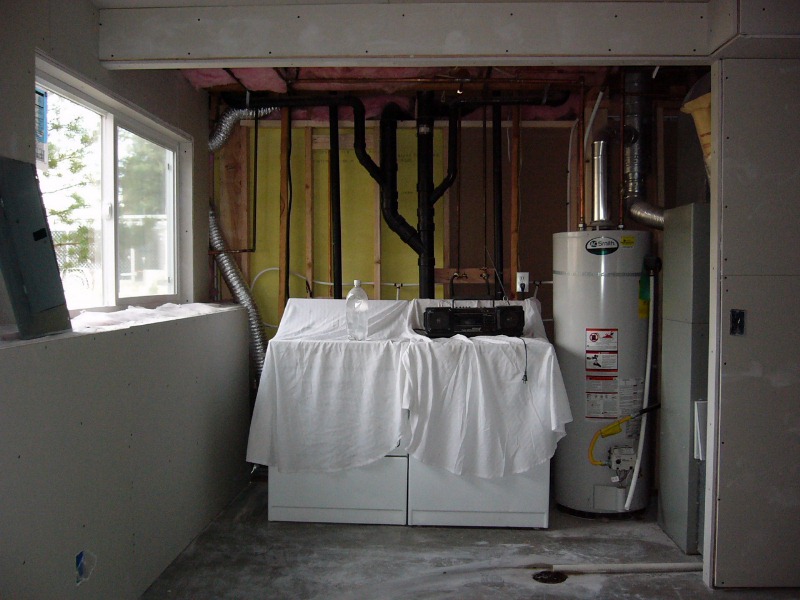
65 - 9-11-2011 - Laundry Room
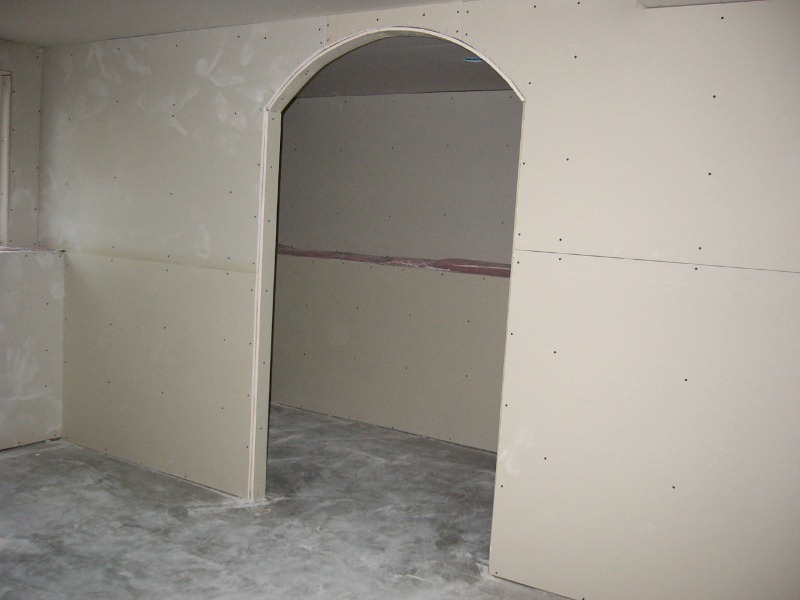
66 - 9-11-2011 - Northwest Closet Arch Doorway
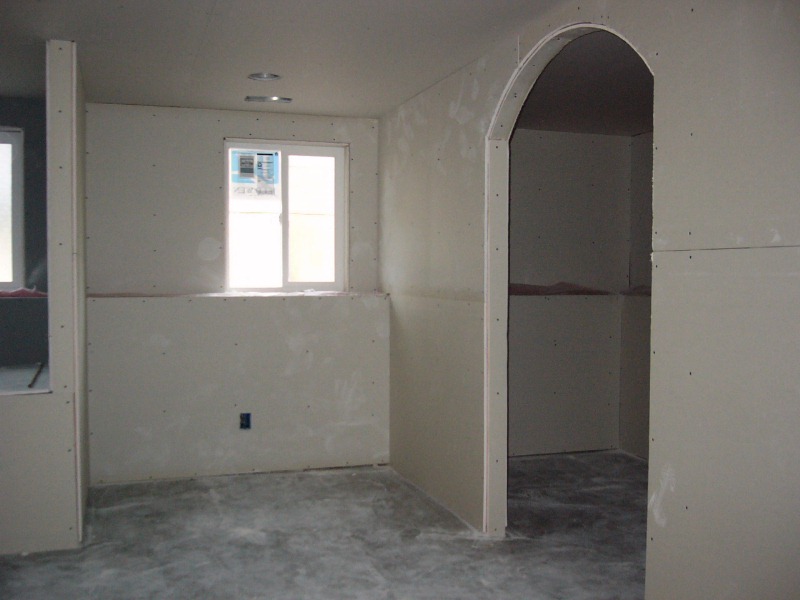
67 - 9-11-2011 - Northwest Closet Arch Doorway
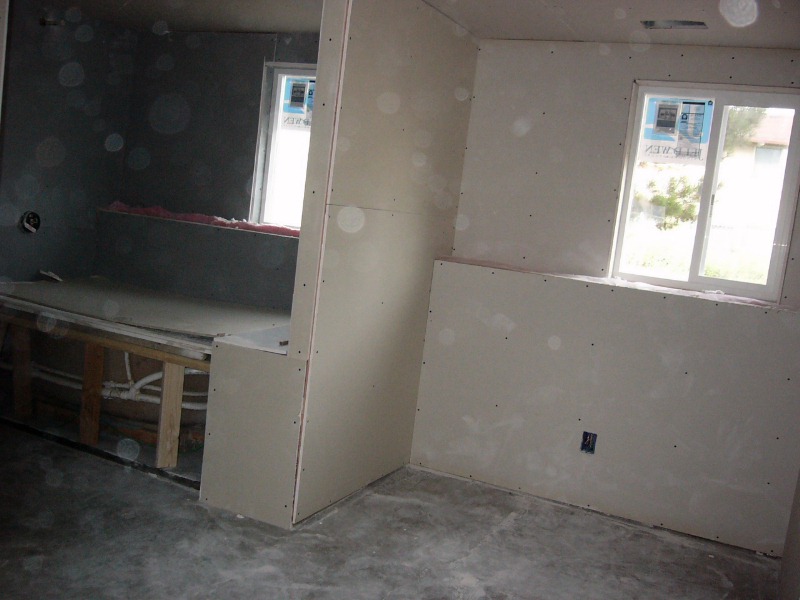
68 - 9-11-2011 - Bathtub Area
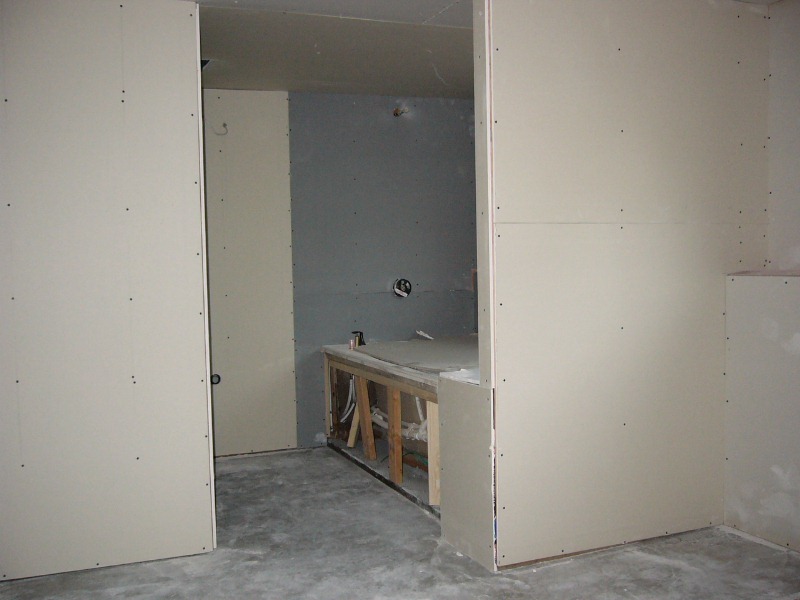
69 - 9-11-2011 - Bathtub Area
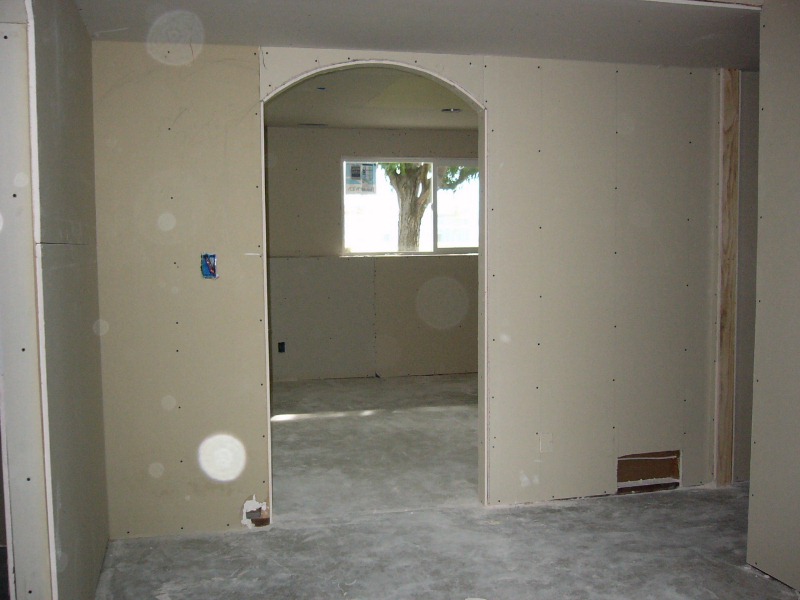
70 - 9-11-2011 - Northeast Bedroom Arch Doorway
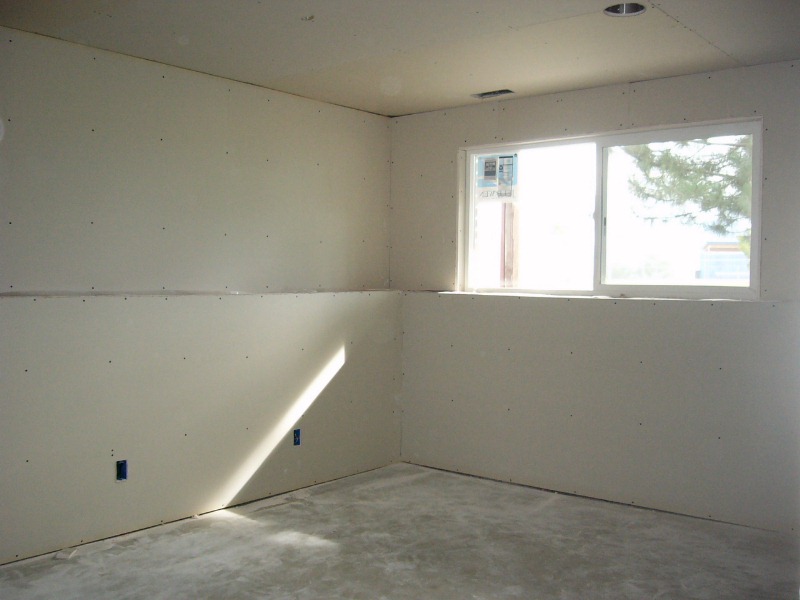
71 - 9-11-2011 - Northeast Bedroom
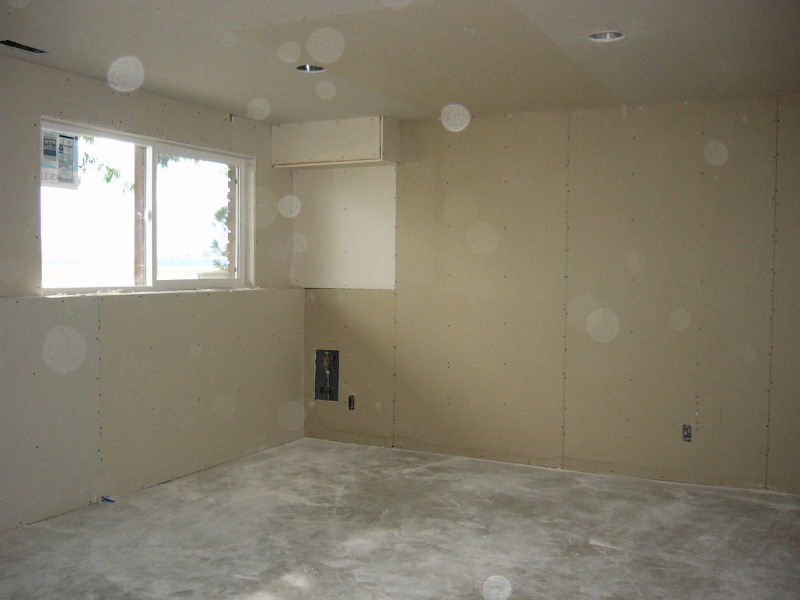
72 - 9-11-2011 - Northeast Bedroom
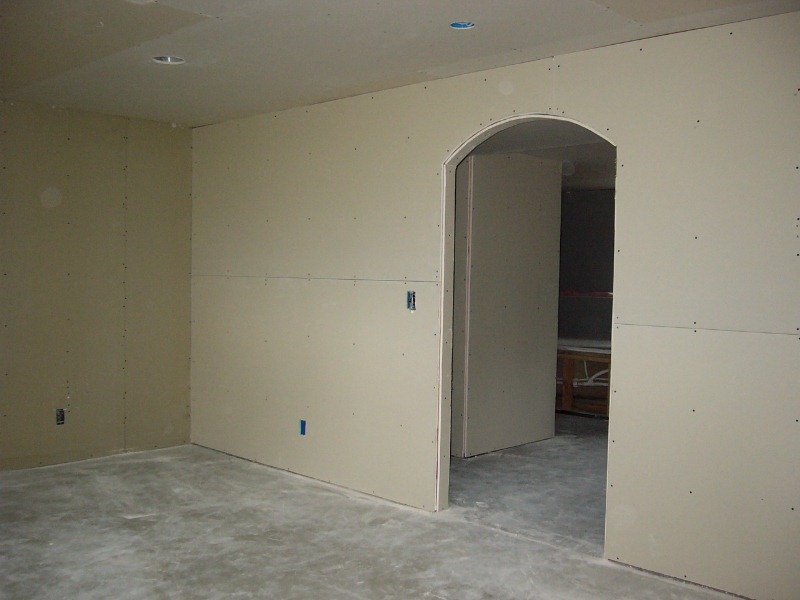
73 - 9-11-2011 - Northwest Closet Arch Doorway
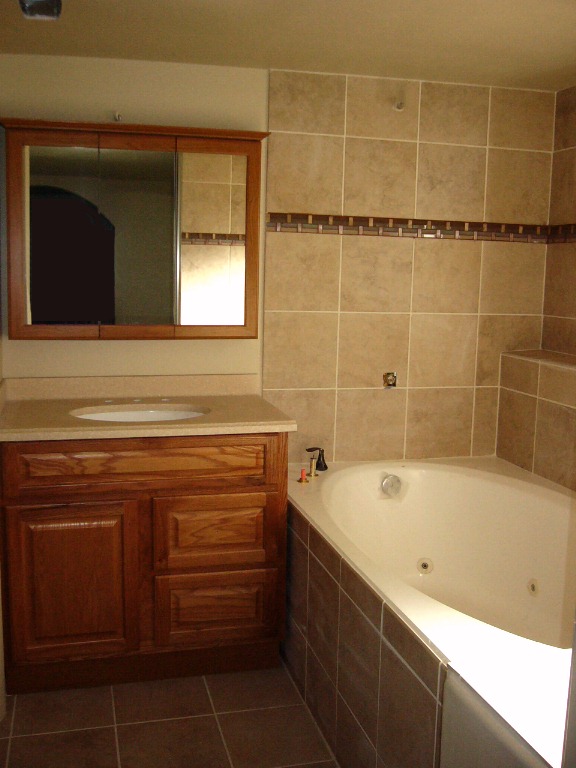
74 - 9-30-2011 - Bathtub Area
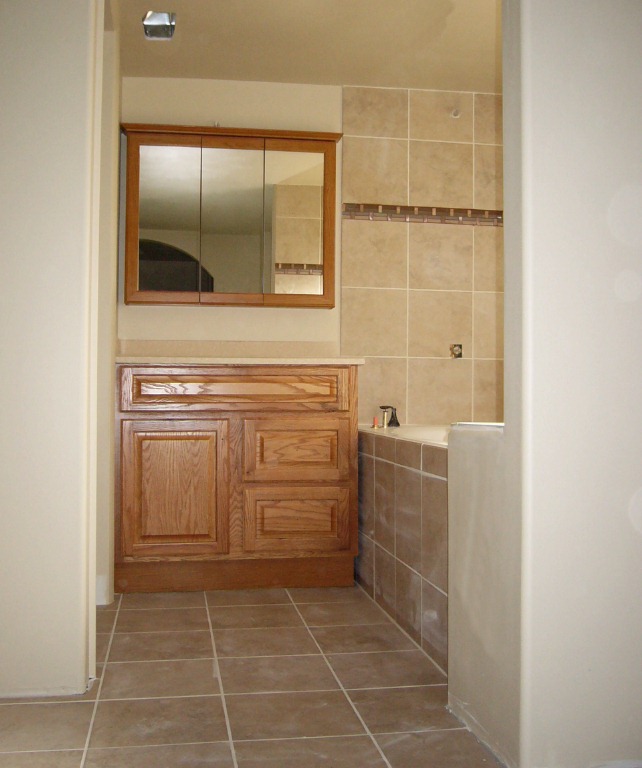
75 - 9-30-2011 - Bathtub Area
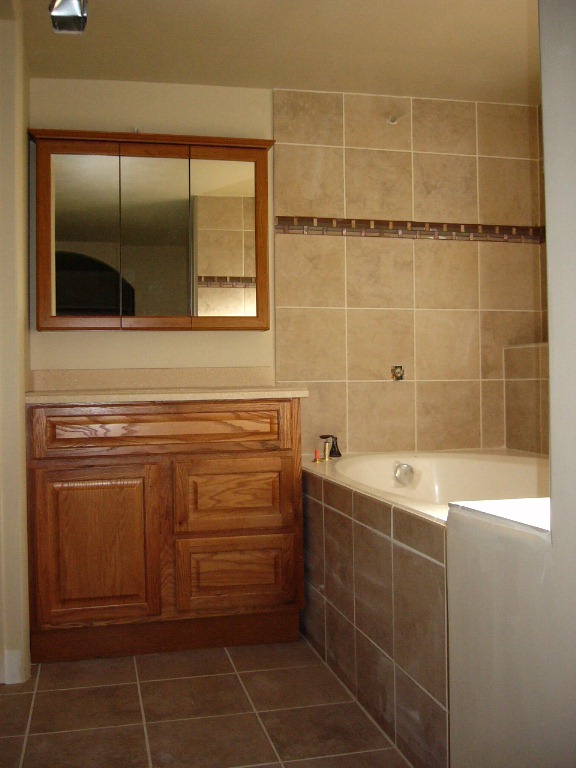
76 - 9-30-2011 - Bathtub Area
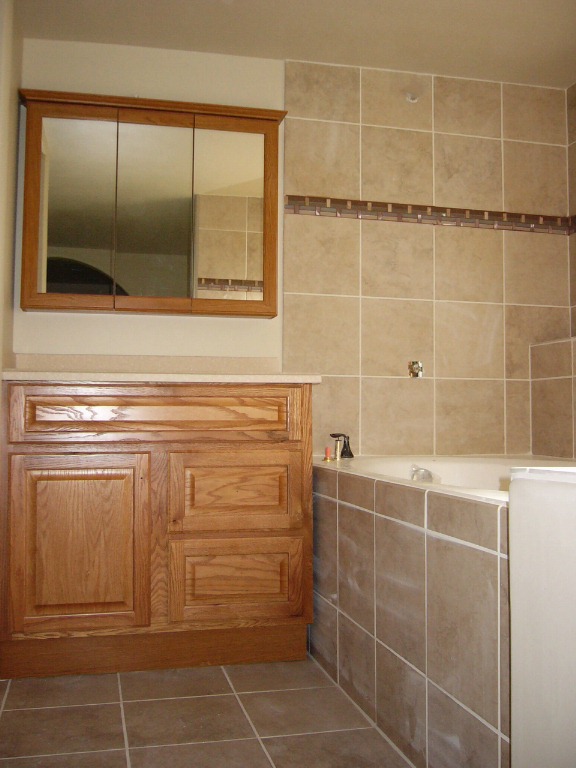
77 - 9-30-2011 - Bathtub Area
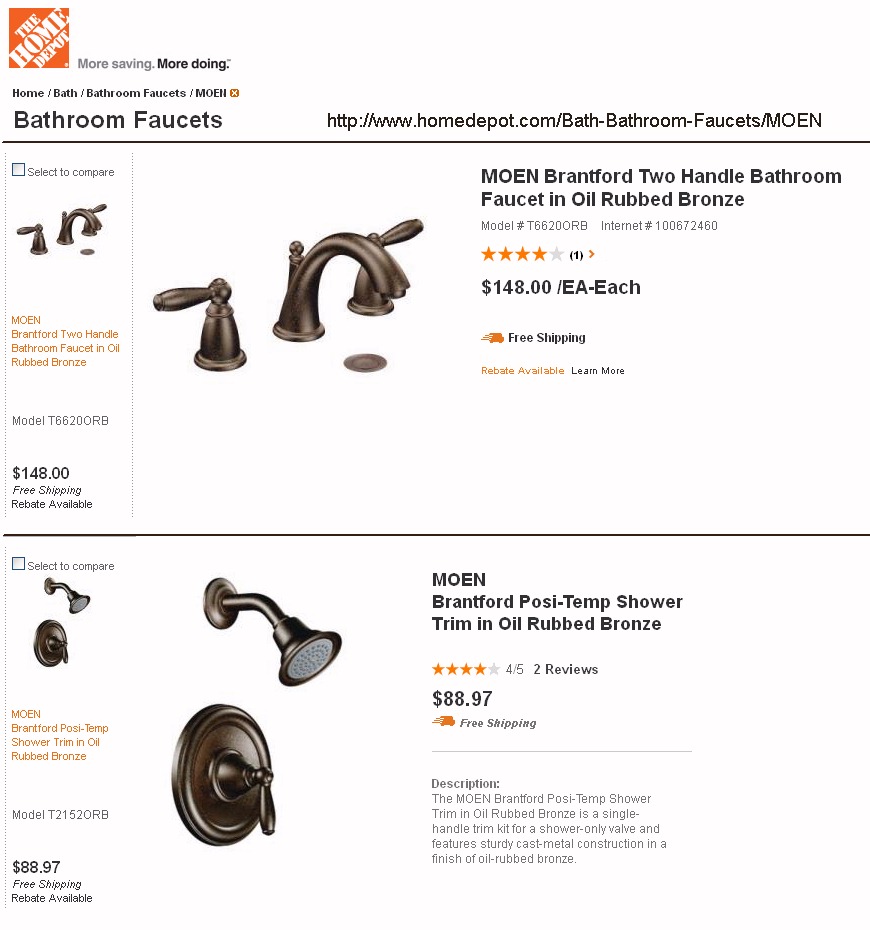
78 - 9-30-2011 - Bathroom Fixtures
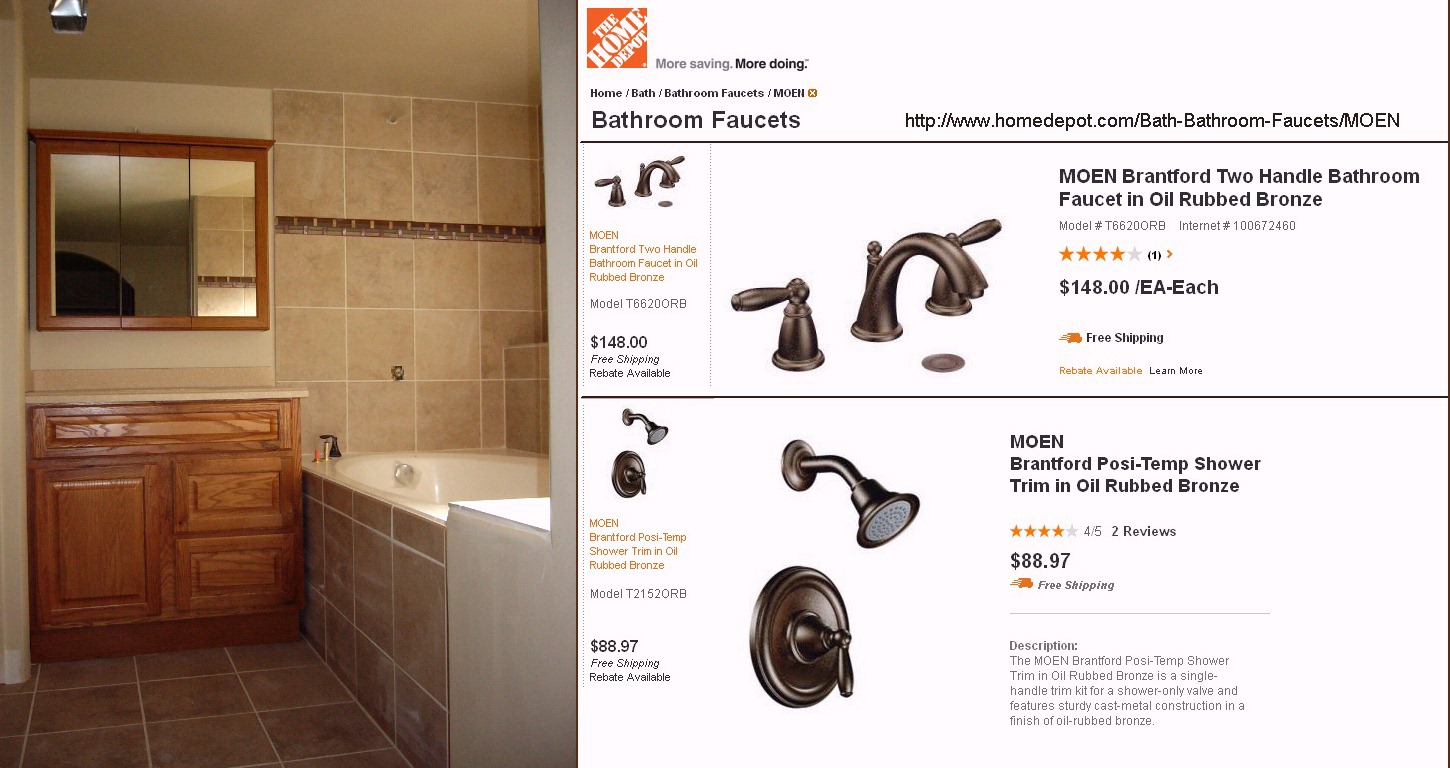
79 - 9-30-2011 - Bathroom Fixtures
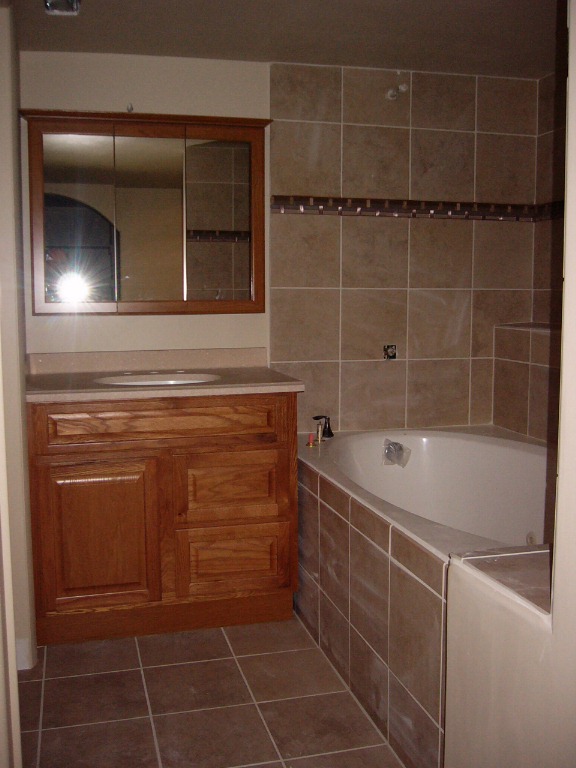
80 - 10-1-2011 - Bathtub Area
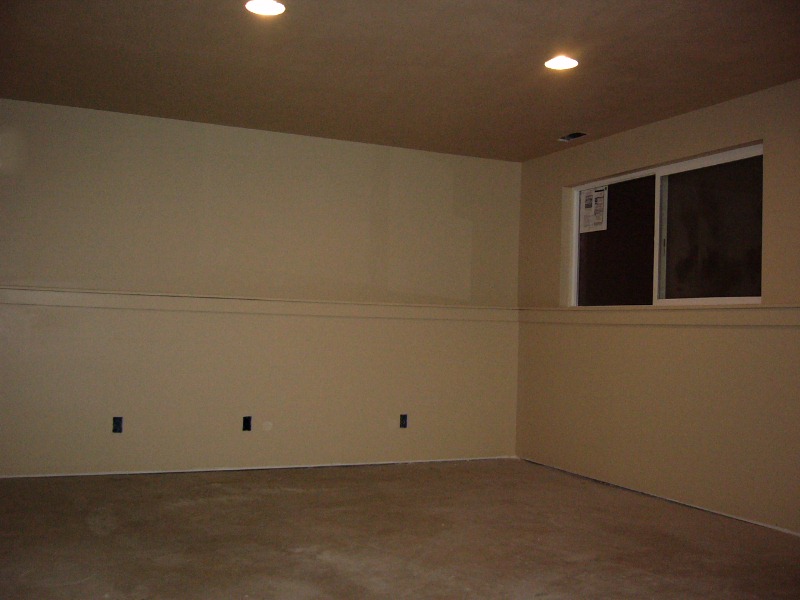
81 - 10-1-2011 - Northeast Bedroom
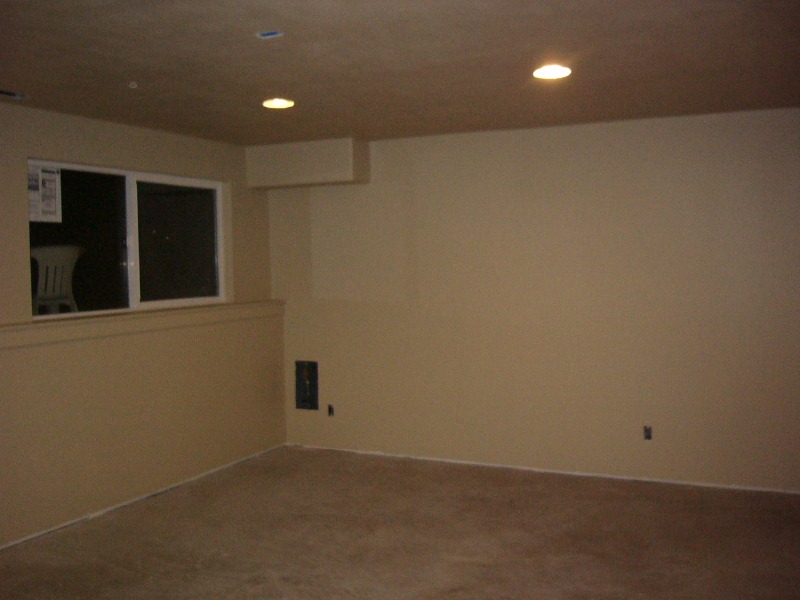
82 - 10-1-2011 - Northeast Bedroom
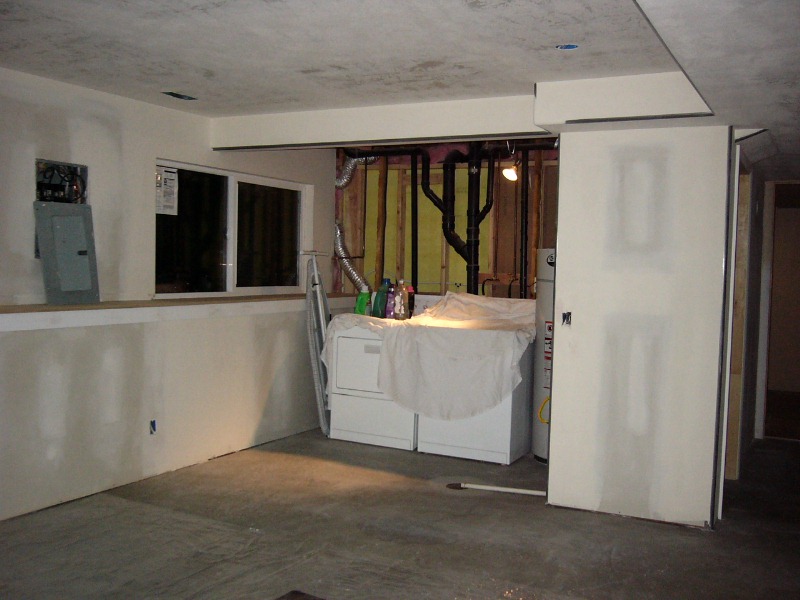
83 - 10-1-2011 - Laundry Room
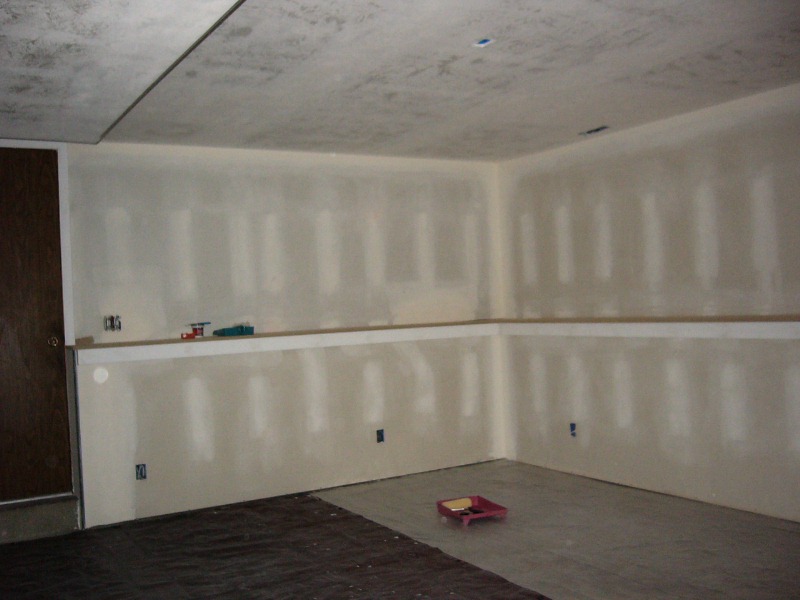
84 - 10-1-2011 - Southwest Room
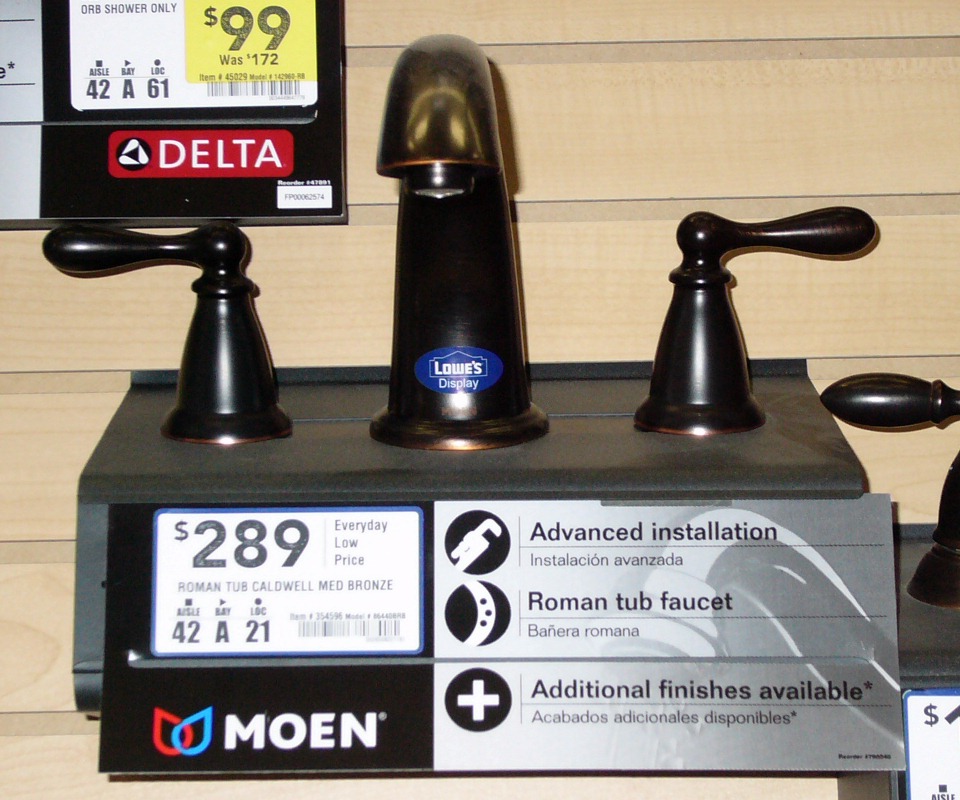
85 - 10-5-2011 - Bathroom Sink Fixture
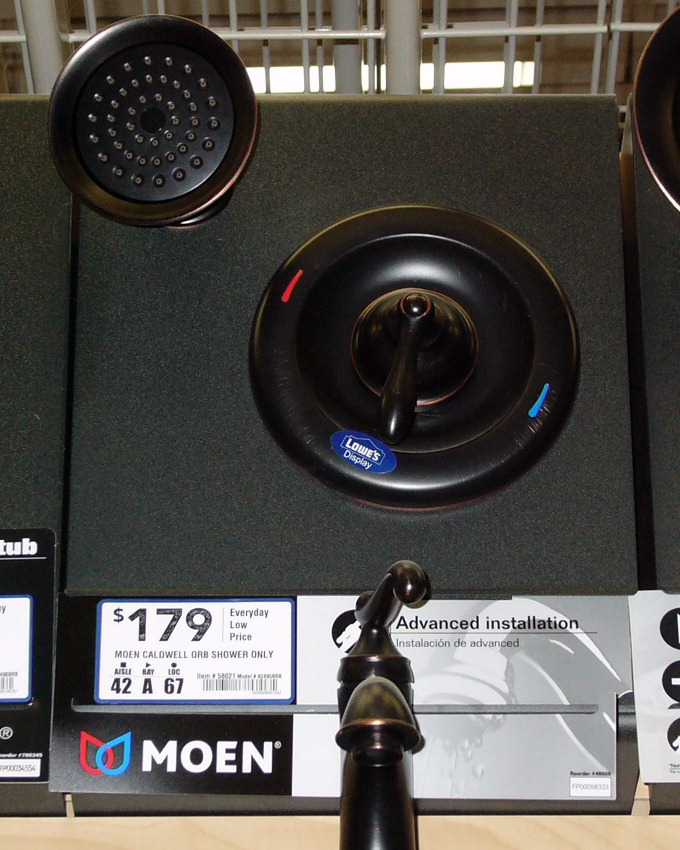
86 - 10-5-2011 - Bathtub Fixtures
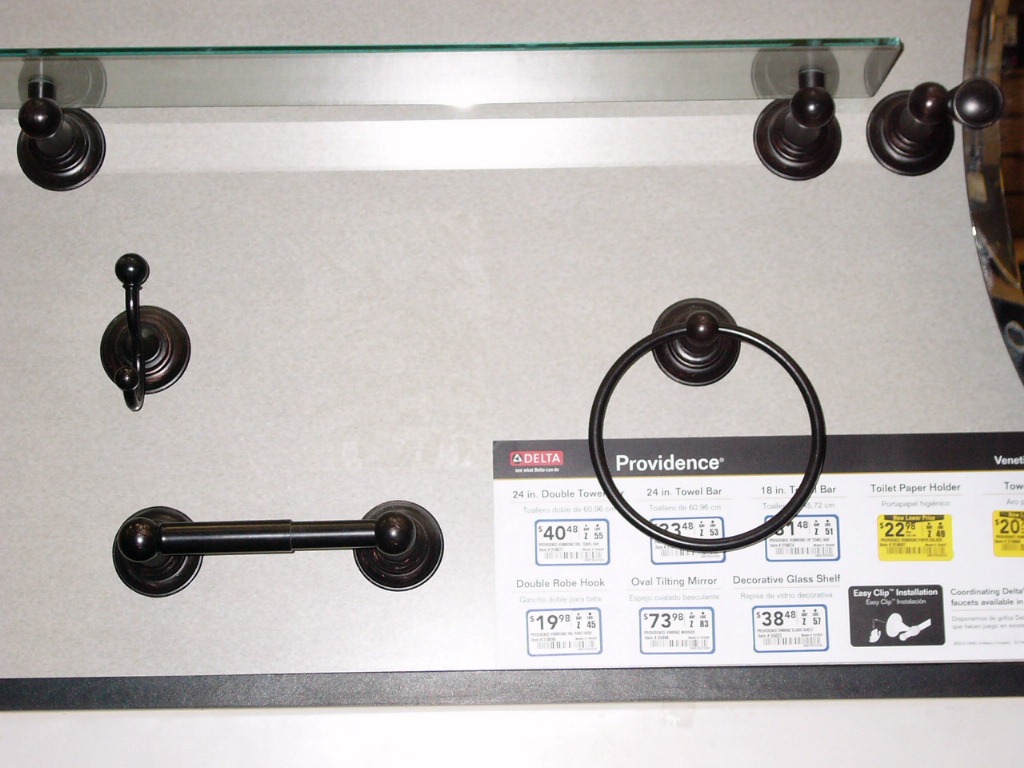
87 - 10-5-2011 - Bathroom Fixtures
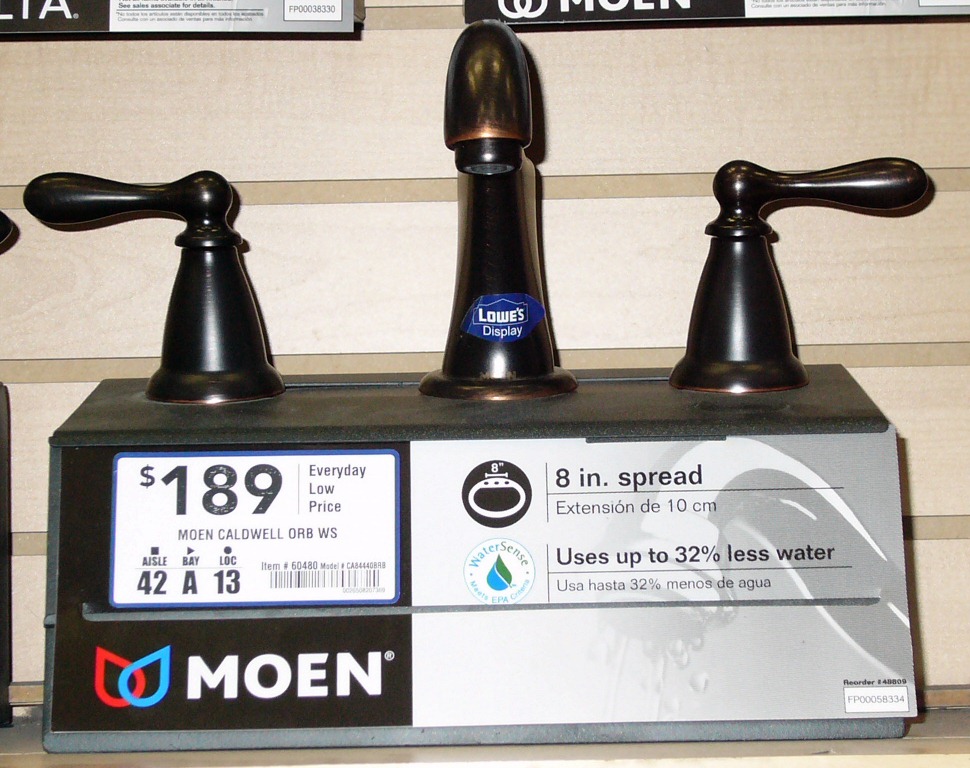
88 - - Bathroom Sink Fixture
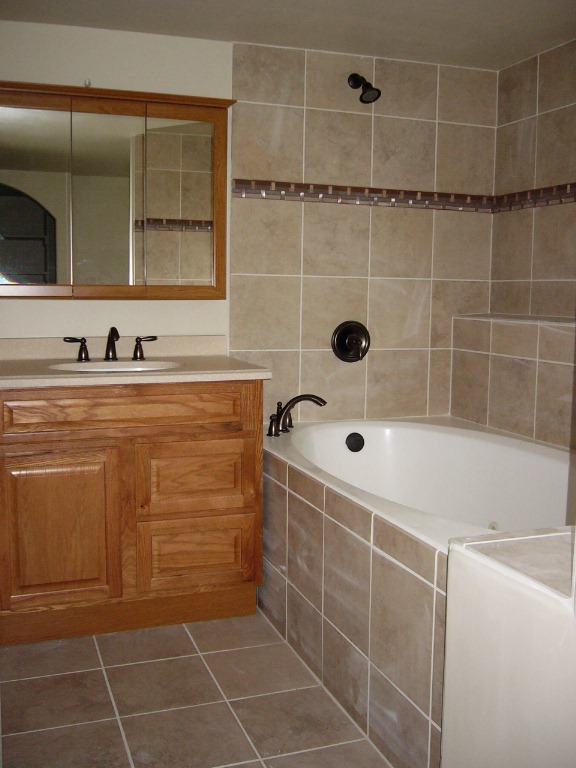
89 - 10-6-2011 - Bathtub Area Finished
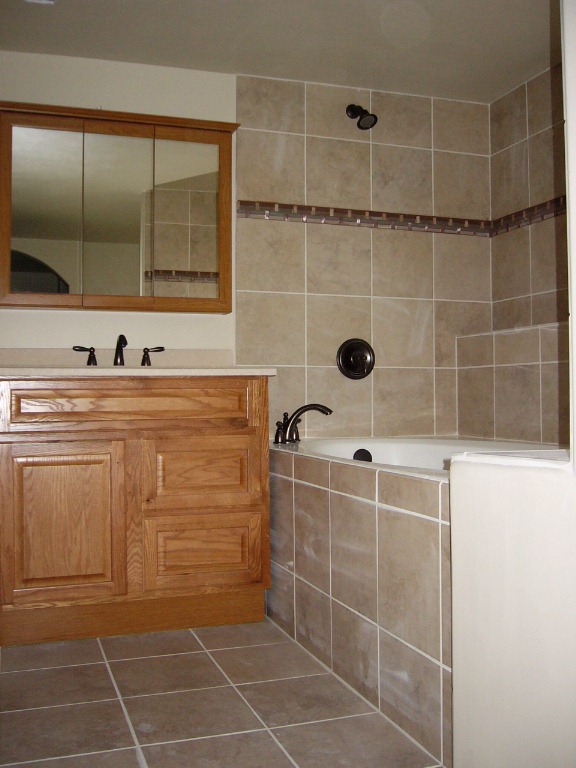
90 - 10-6-2011 - Bathtub Area Finished
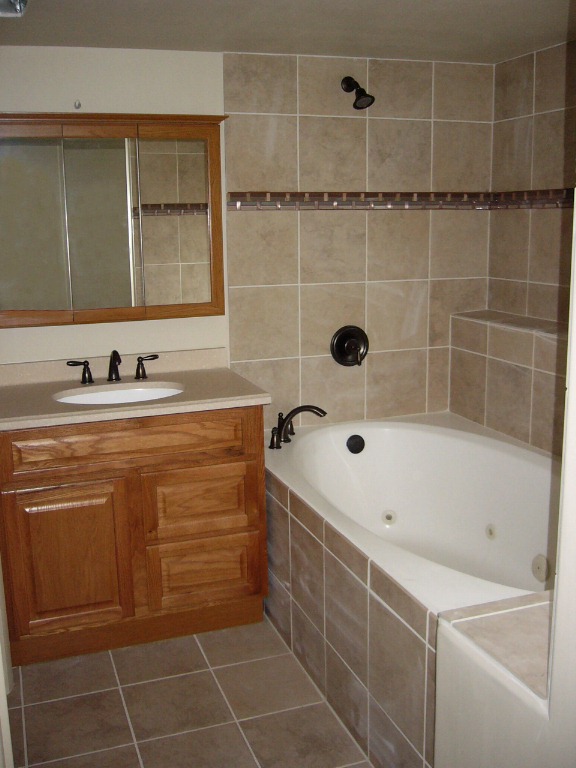
91 - 10-6-2011 - Bathtub Area Finished
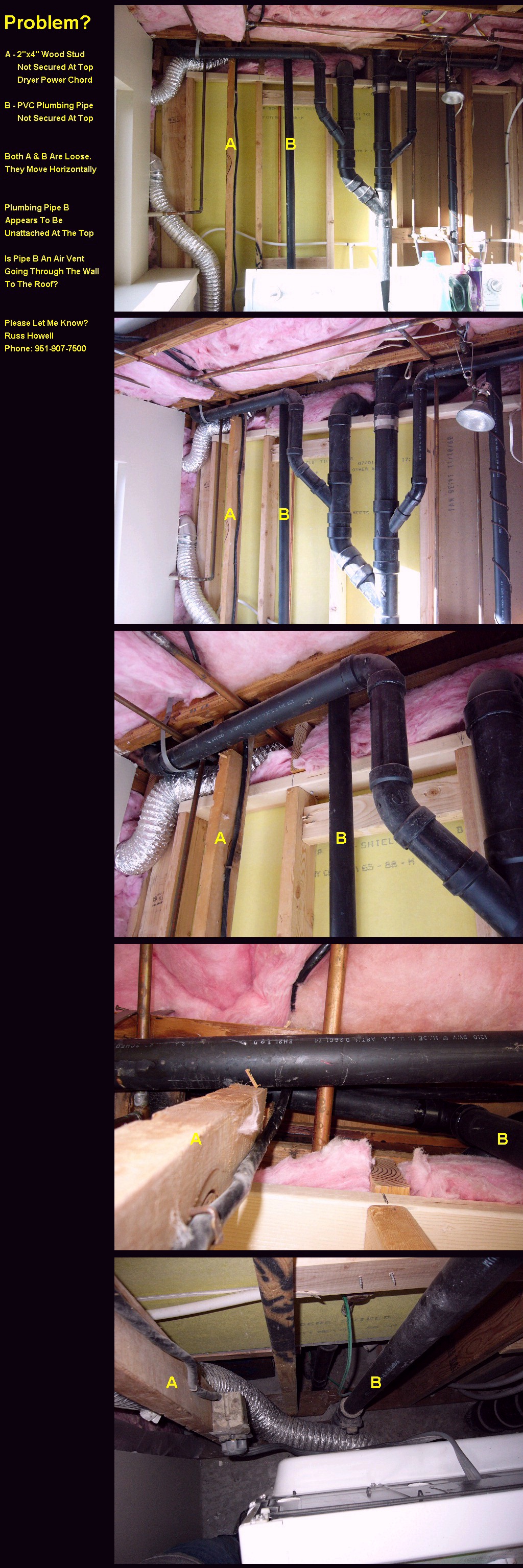
92 - 10-8-2011 - Plumbing Problems?
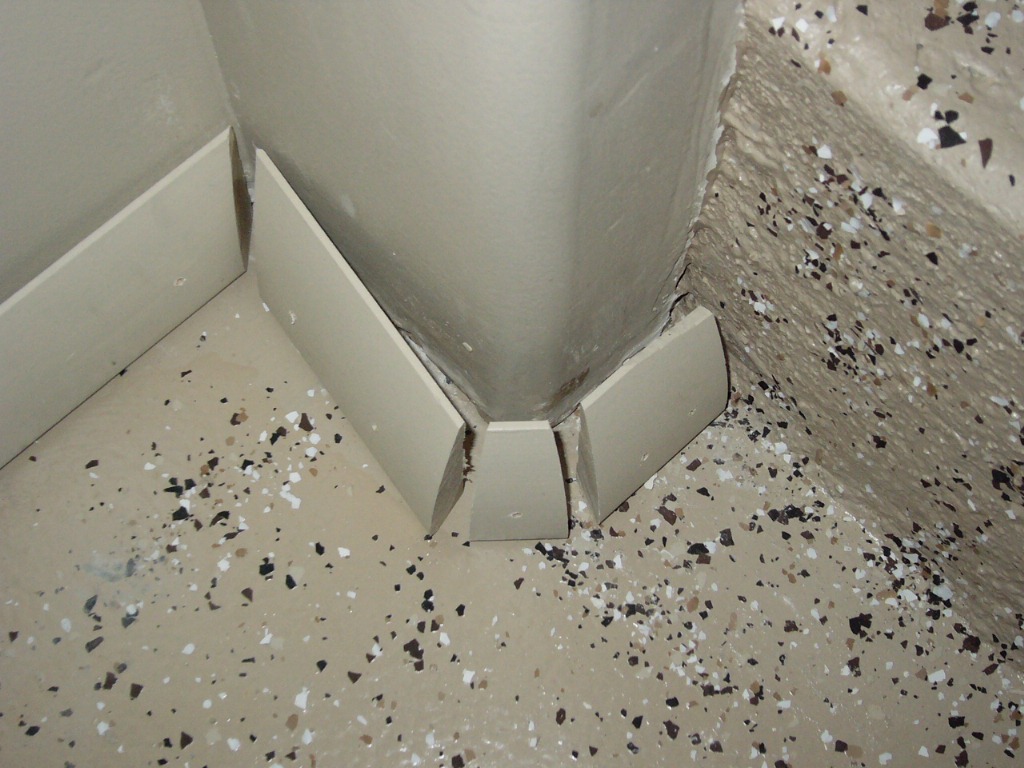
93 - 10-22-2011 - Baseboard Molding
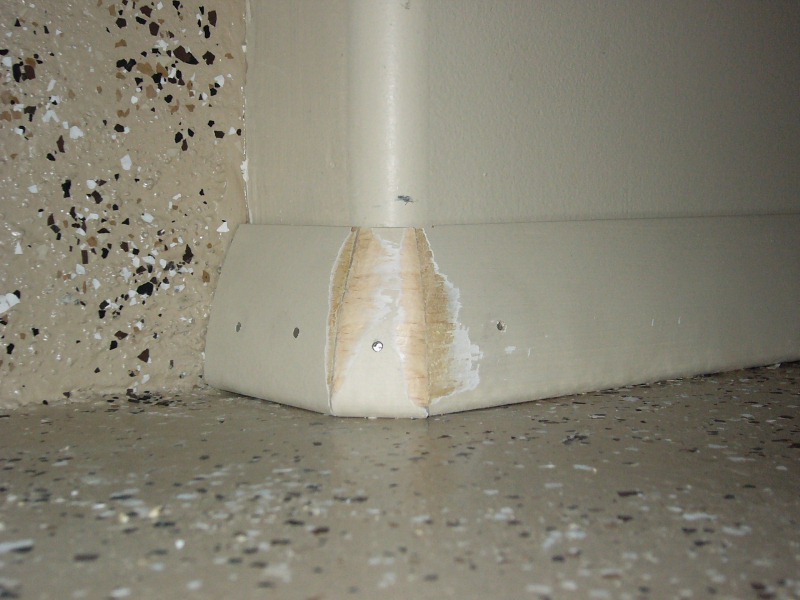
94 - 10-22-2011 - Baseboard Molding
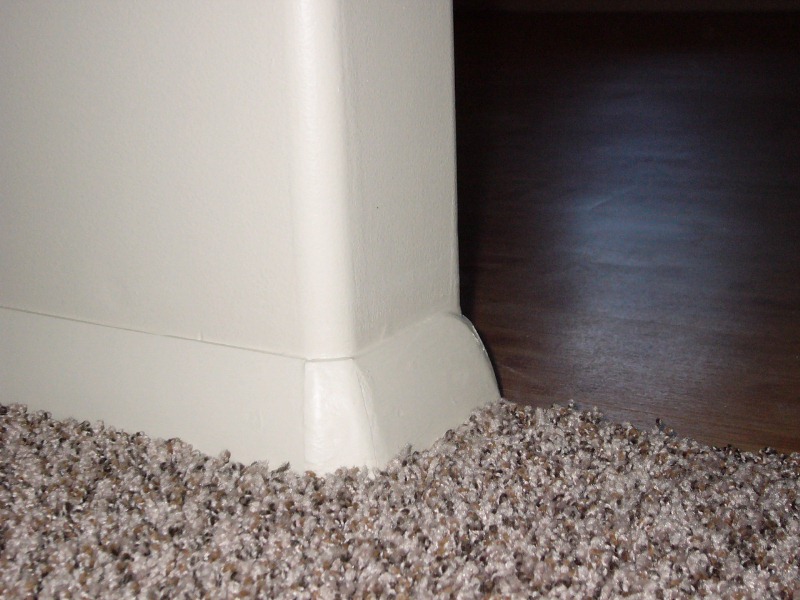
95 - 10-22-2011 - Baseboard Molding
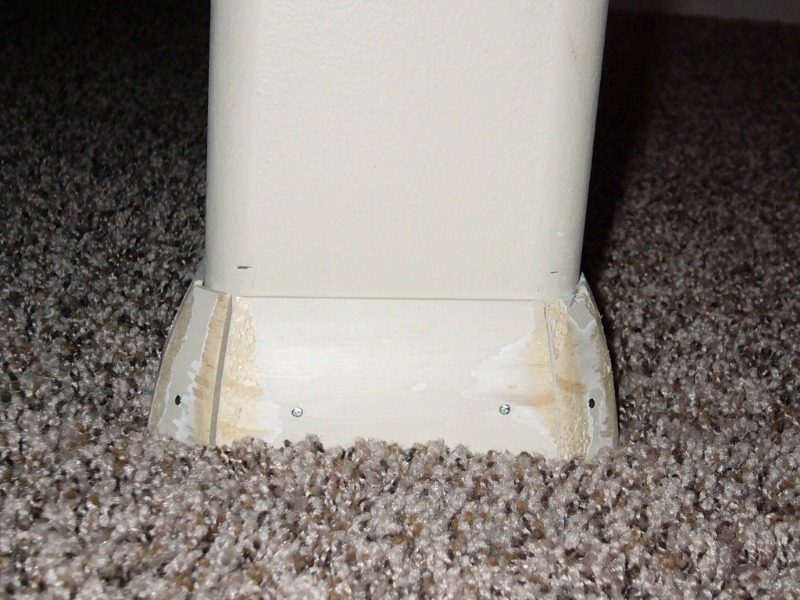
96 - 10-22-2011 - Baseboard Molding
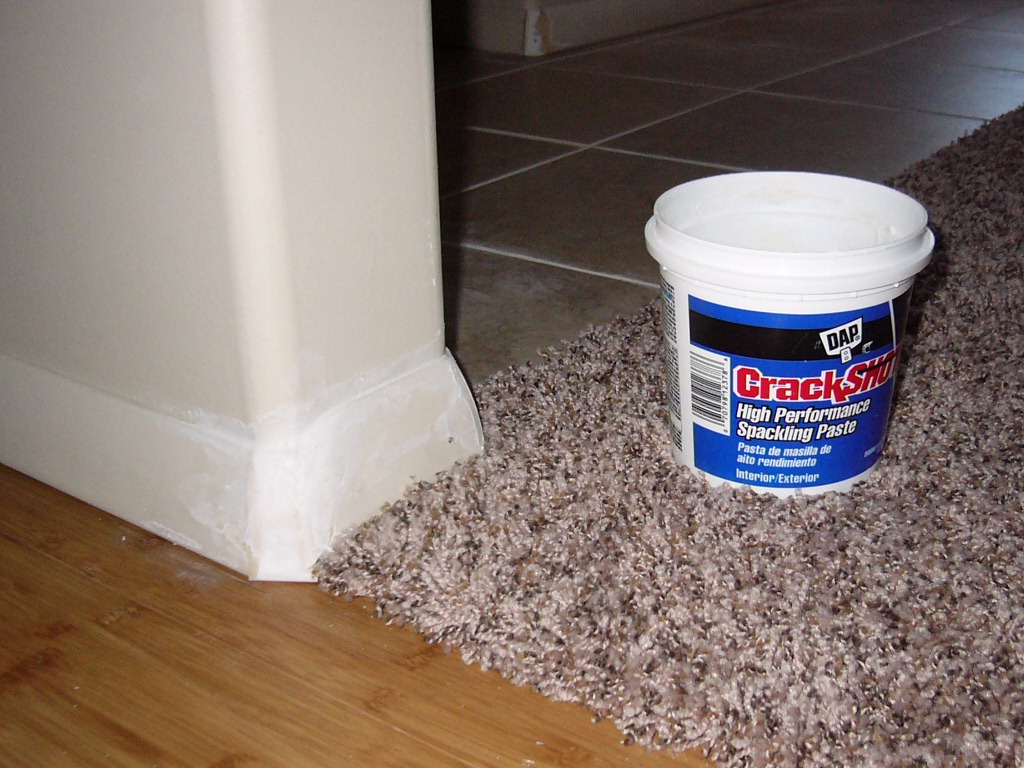
97 - 10-22-2011 - Baseboard Molding
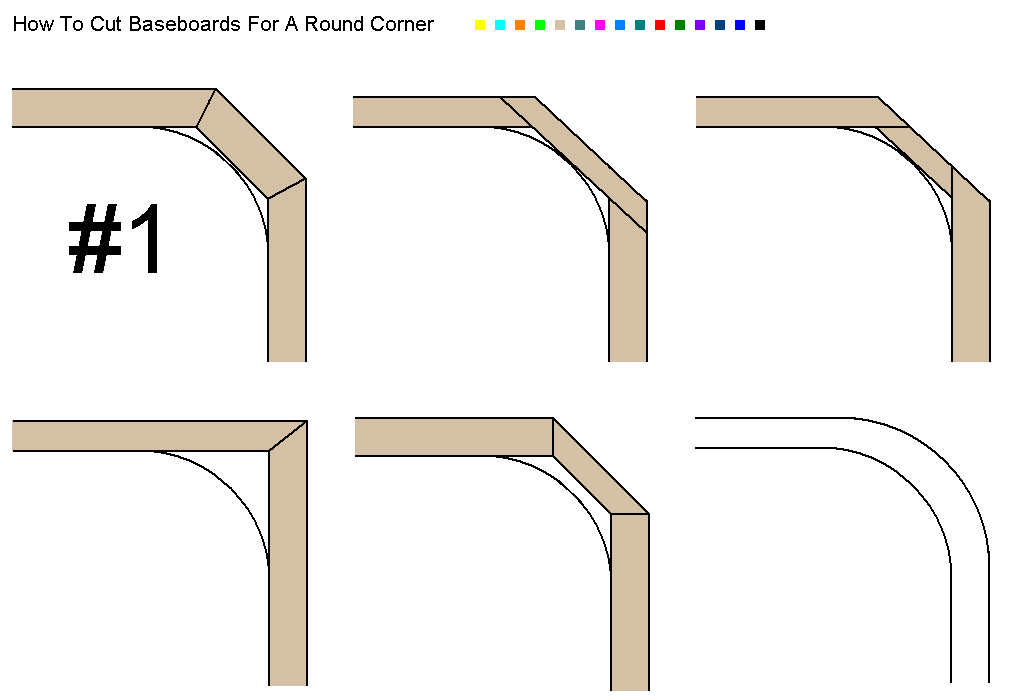
98 - 10-22-2011 - Baseboard Molding Patterns
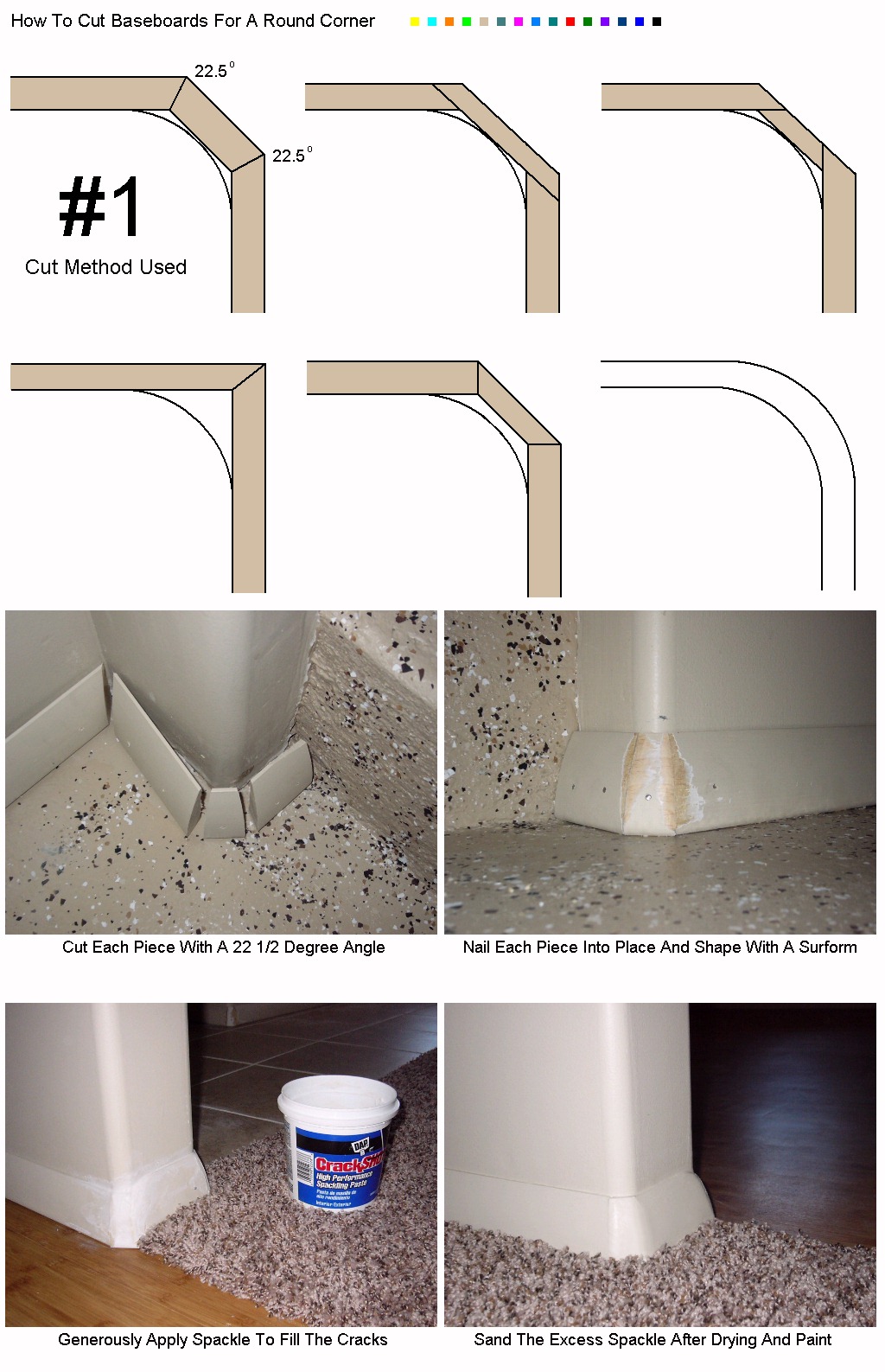
99 - 10-22-2011 - Baseboard Molding Patterns
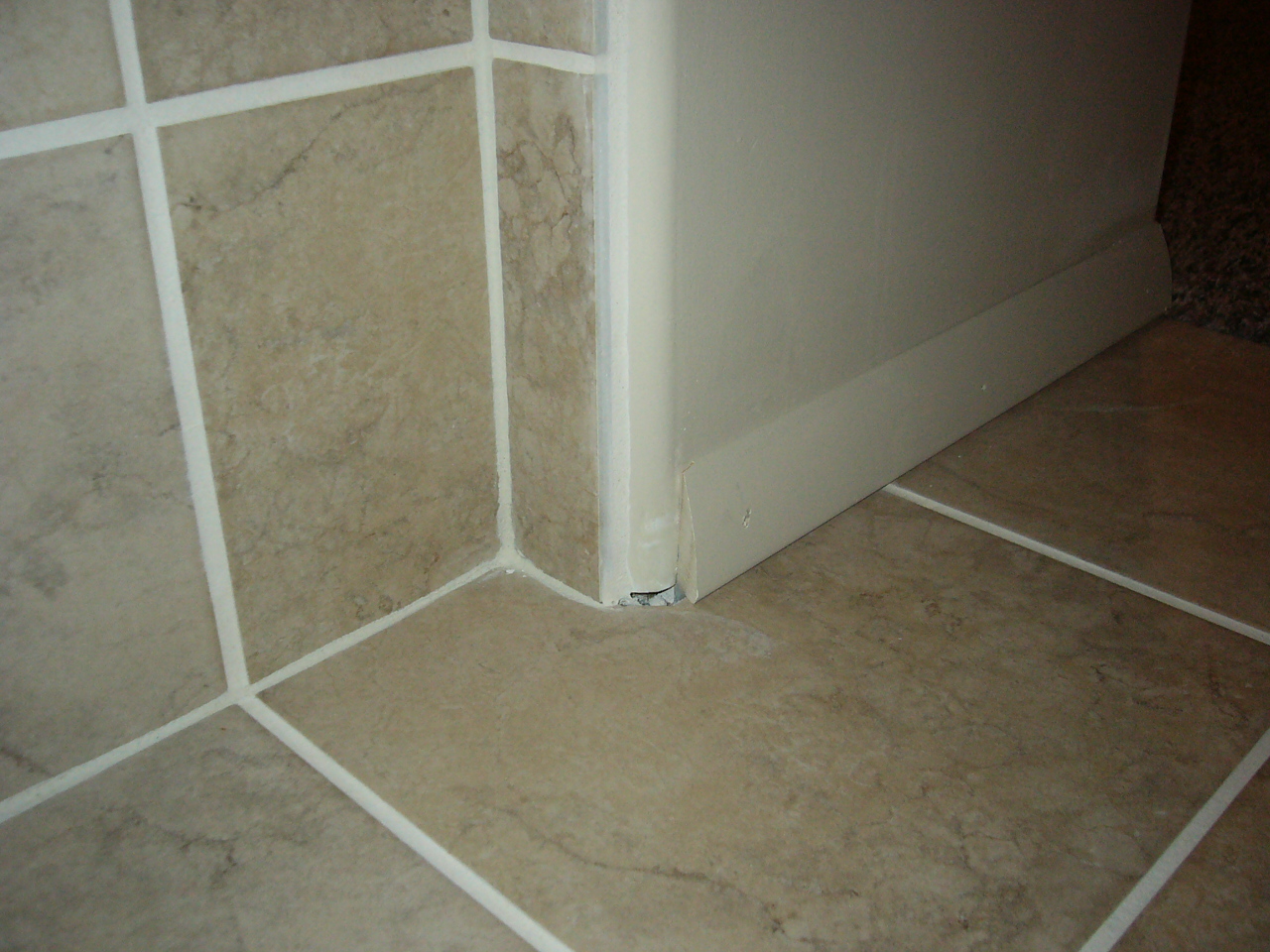
100 - 10-22-2011 - Baseboard Molding
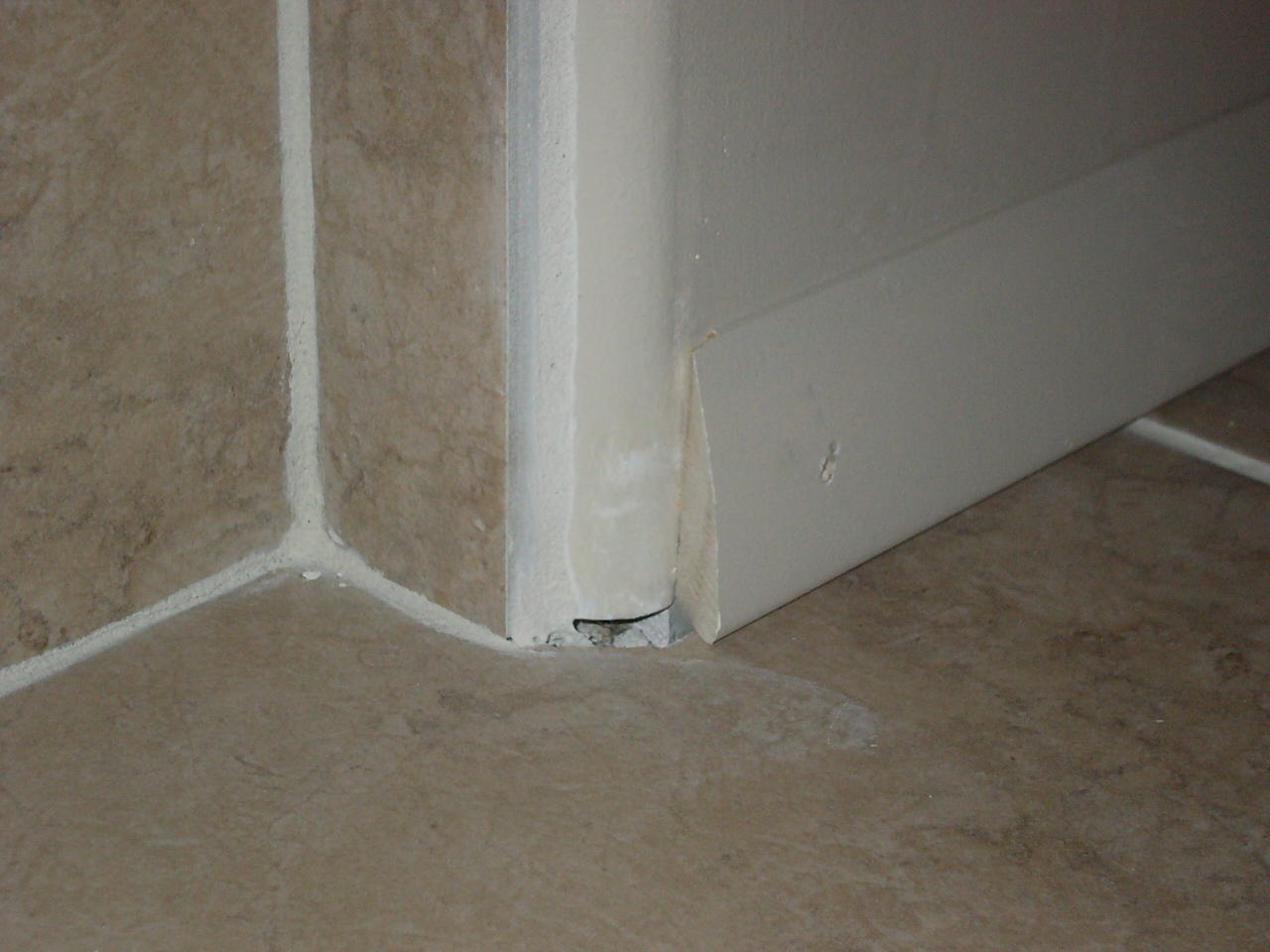
101 - 10-22-2011 - Baseboard Molding
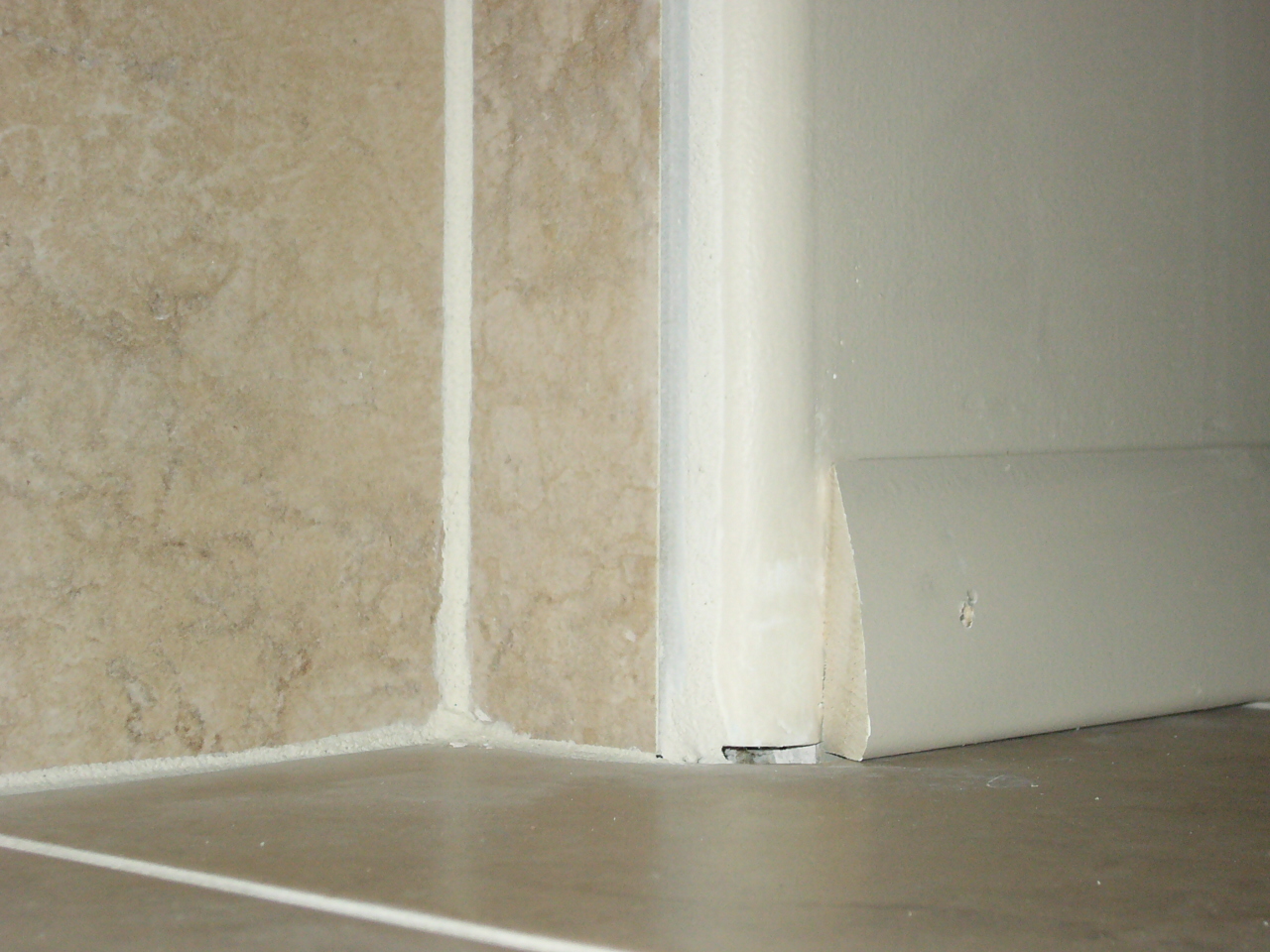
102 - 10-22-2011 - Baseboard Molding
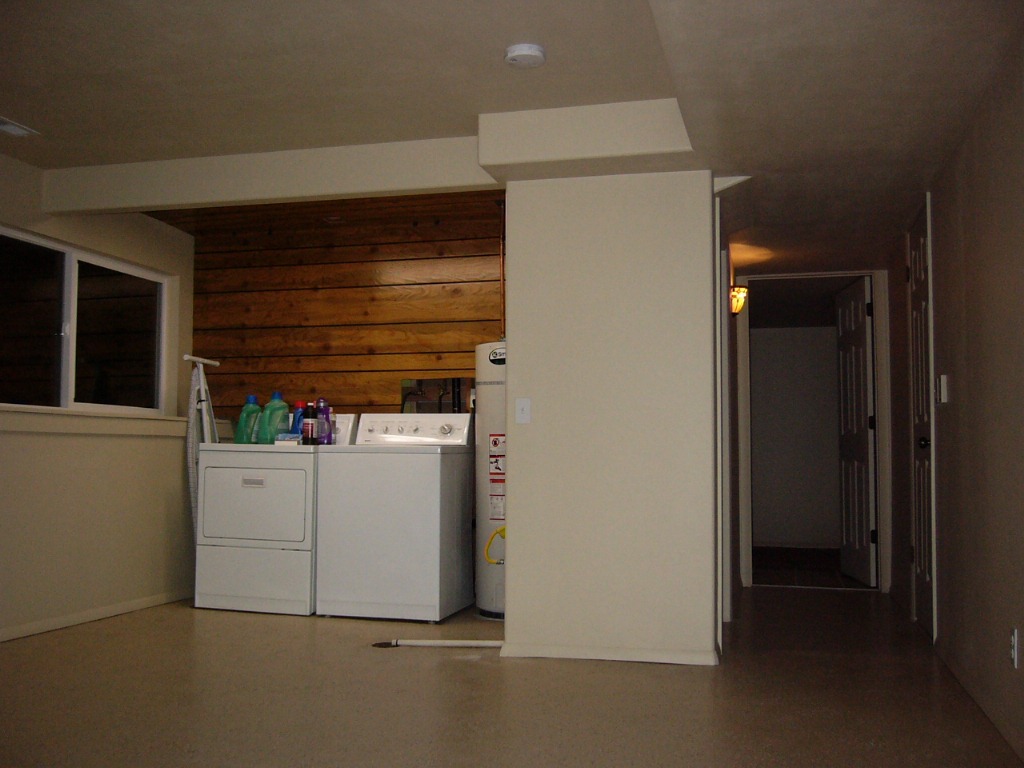
103 - 10-22-2011 - Laundry Room
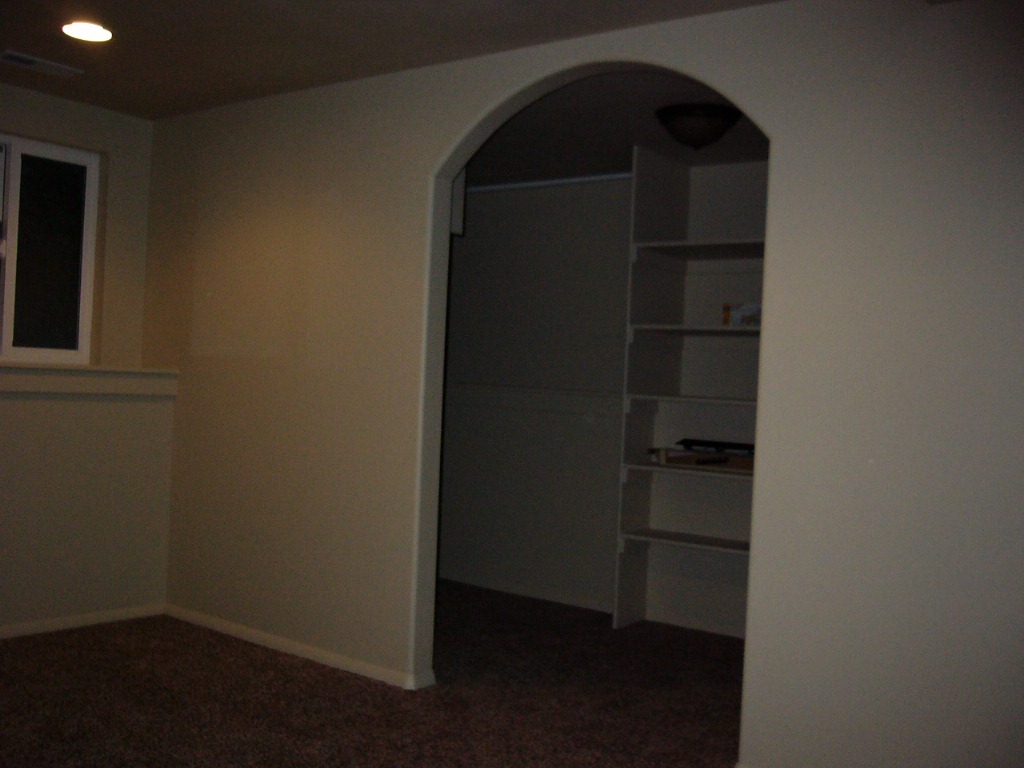
104 - 10-22-2011 - Northwest Closet Arch Doorway
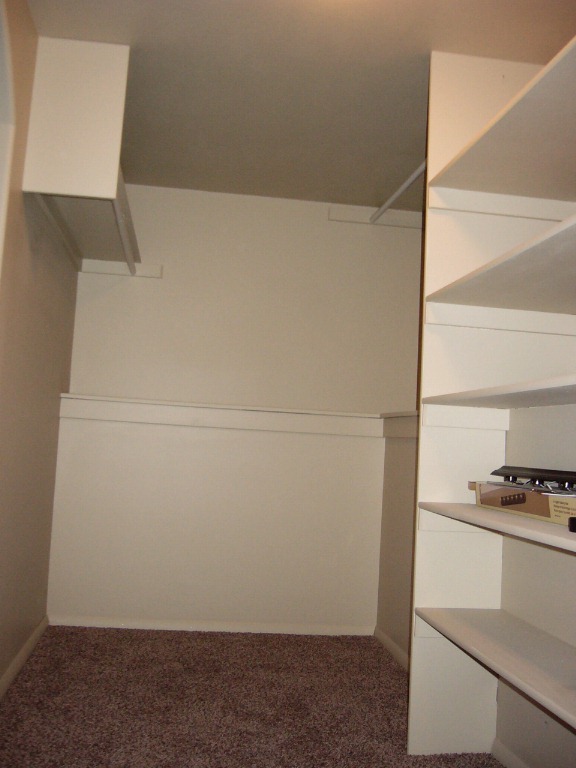
105 - 10-22-2011 - Closet Shelves
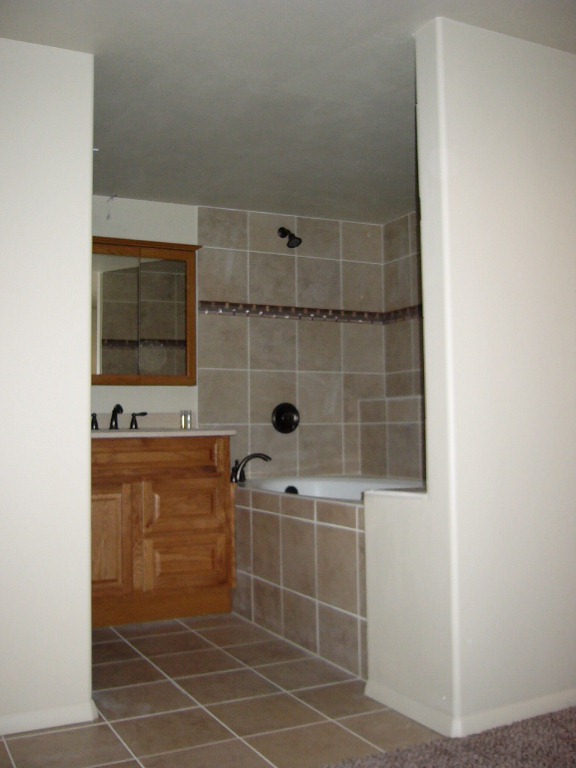
106 - 10-22-2011 - Bathtub Area
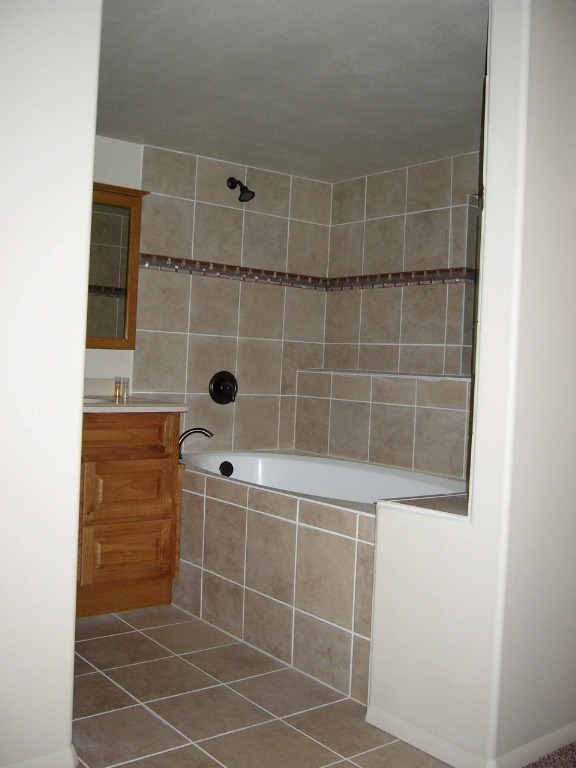
107 - 10-22-2011 - Bathtub Area
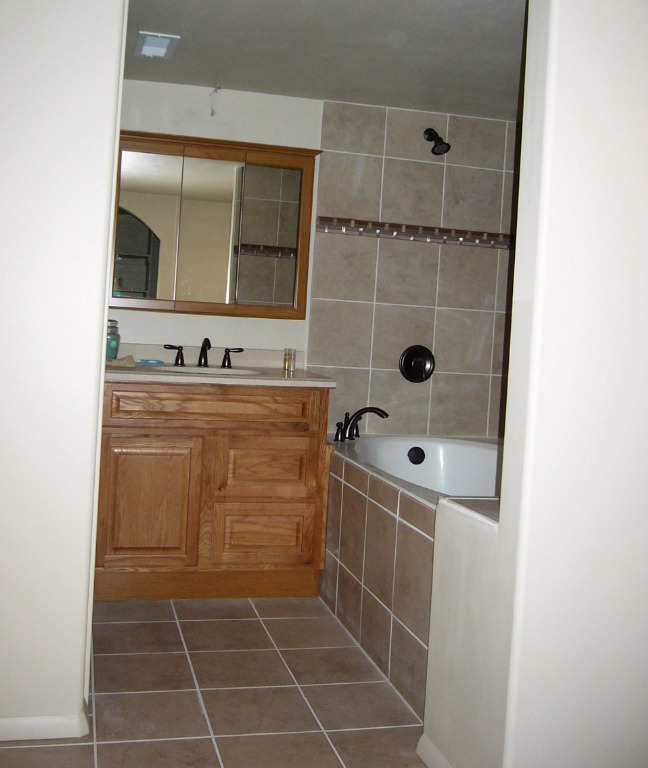
108 - 10-22-2011 - Bathtub Area
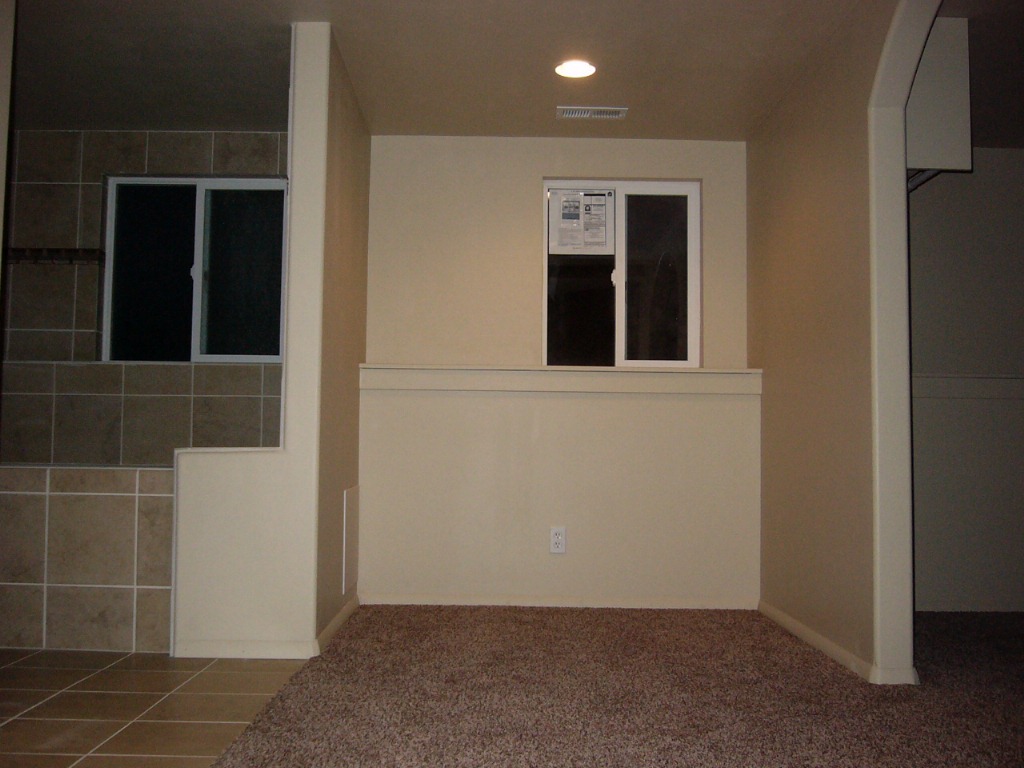
109 - 10-22-2011 - Northwest Area
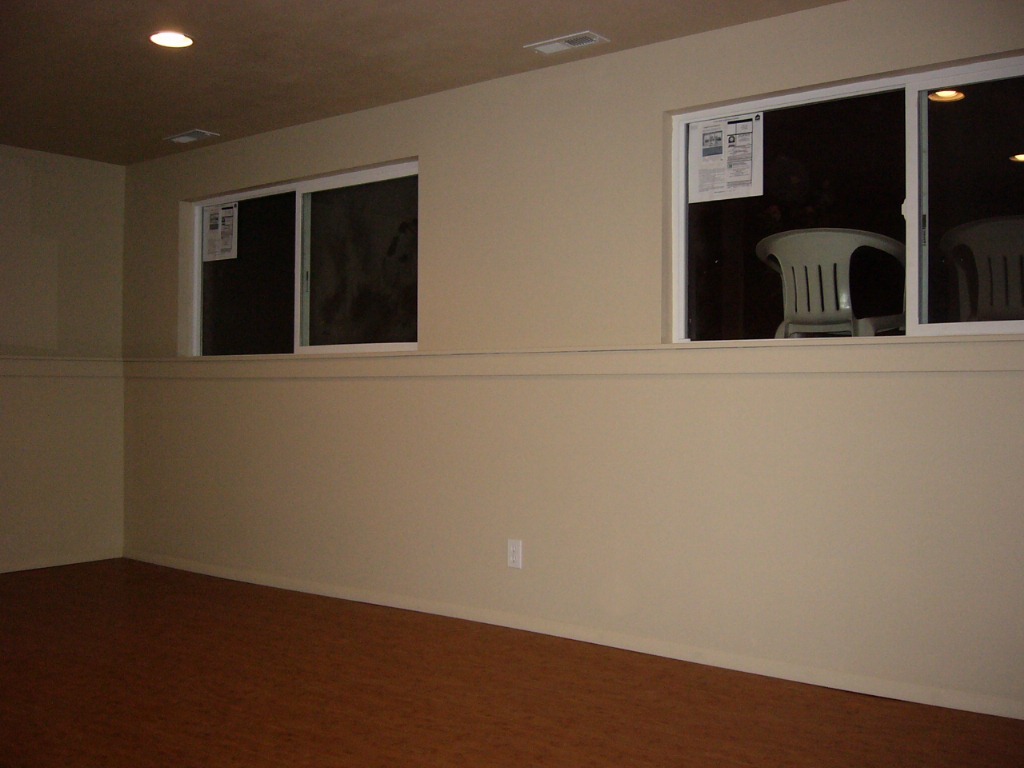
110 - 10-22-2011 - Northeast Bedroom
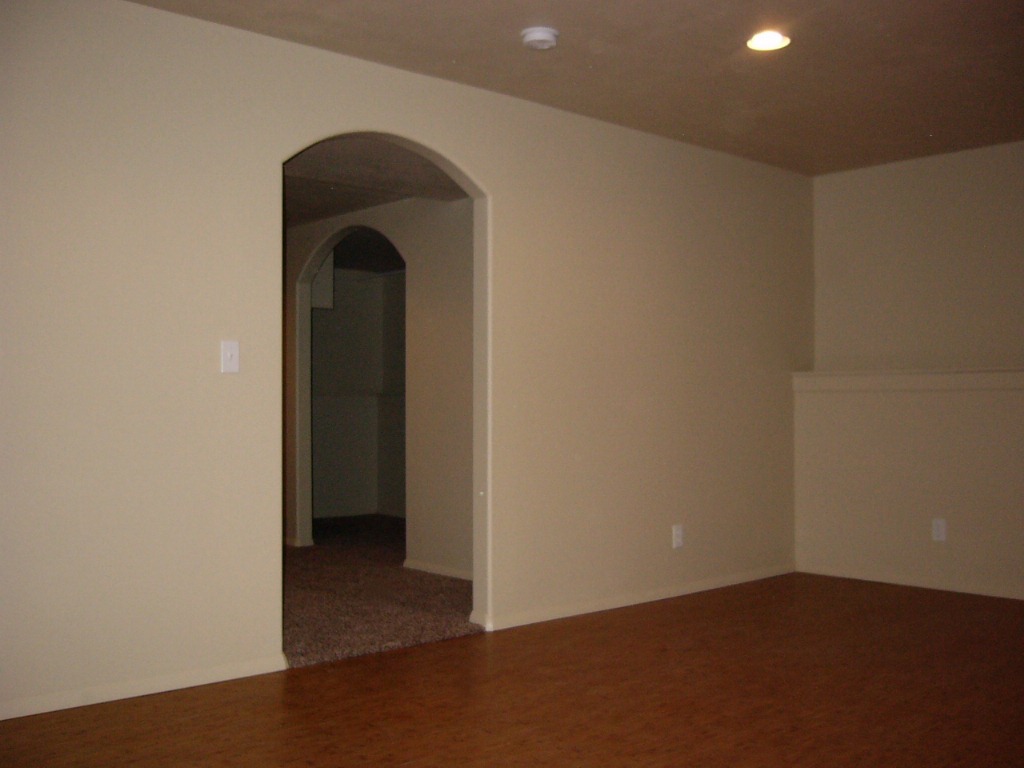
111 - 10-22-2011 - Northeast Bedroom Arch Doorway
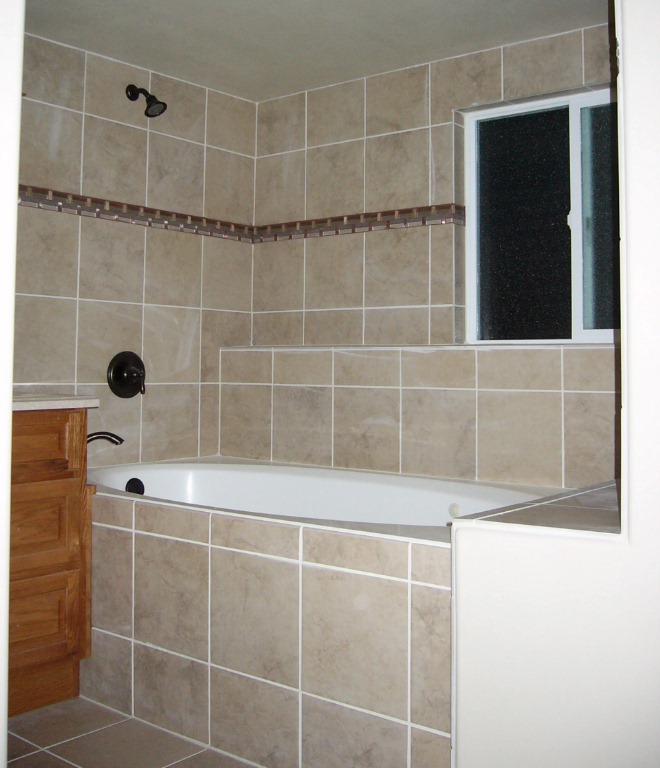
112 - 10-22-2011 - Bathtub Area
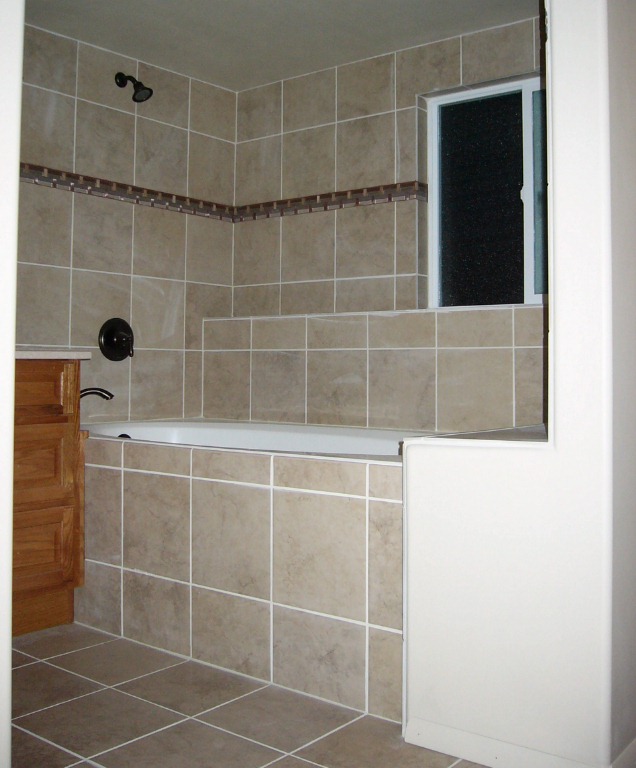
113 - 10-22-2011 - Bathtub Area
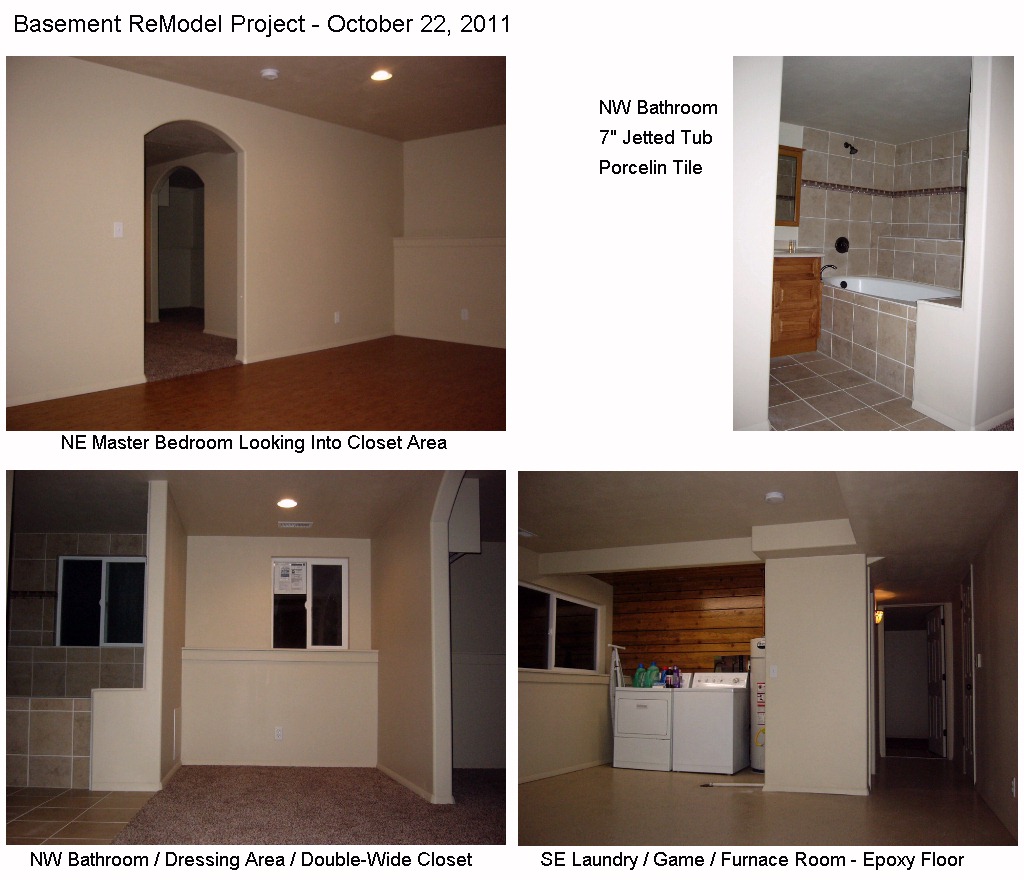
114 - 10-22-2011 - ReModel Photo Collage
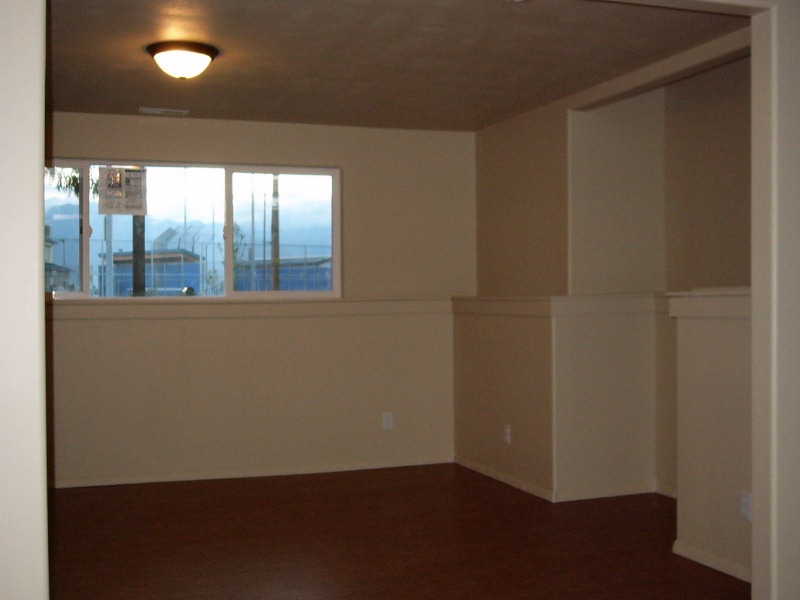
115 - 10-26-2011 - Southeast Computer Room
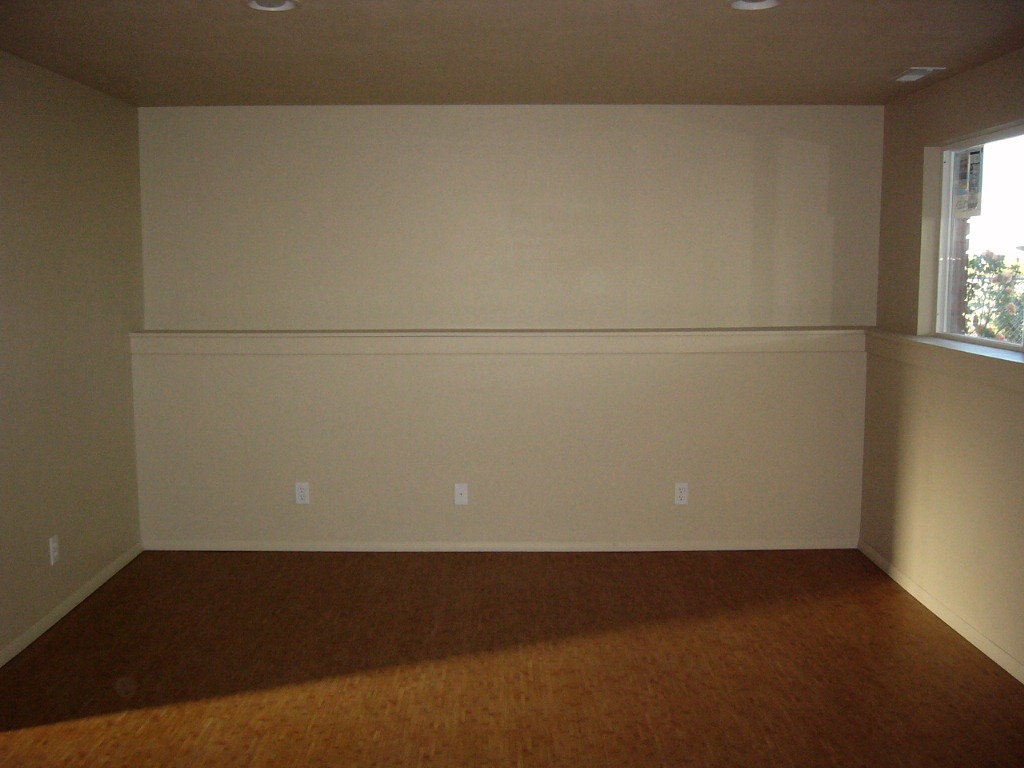
116 - 10-26-2011 - Northeast Bedroom
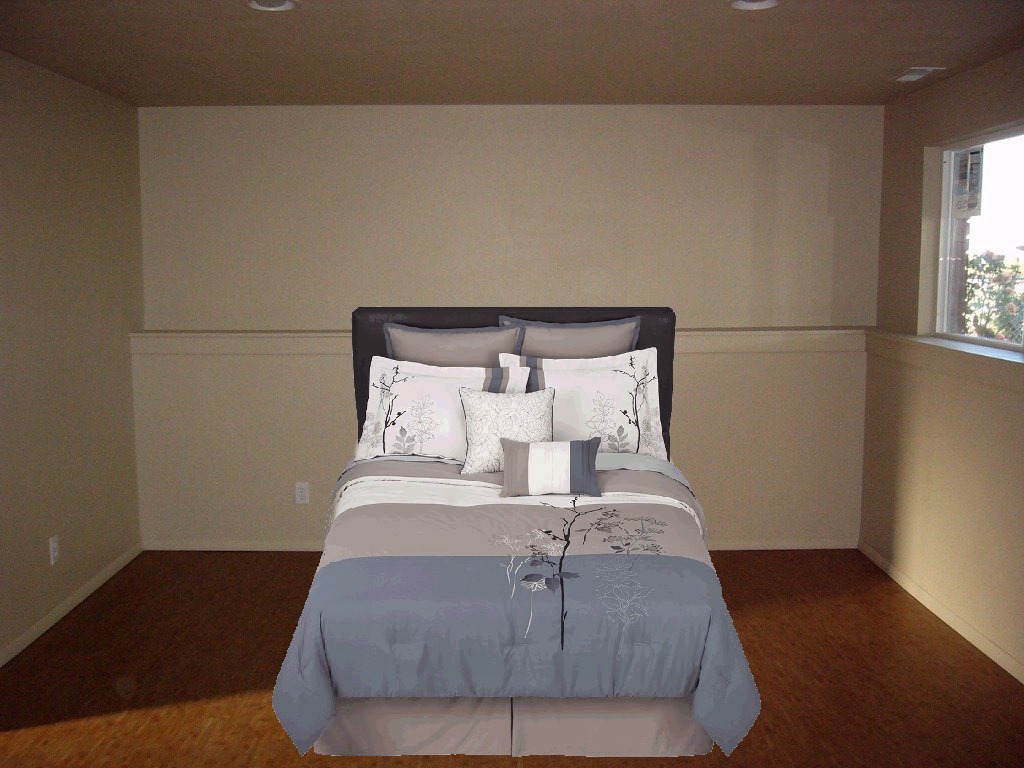
117 - 10-26-2011 - Northeast Bedroom
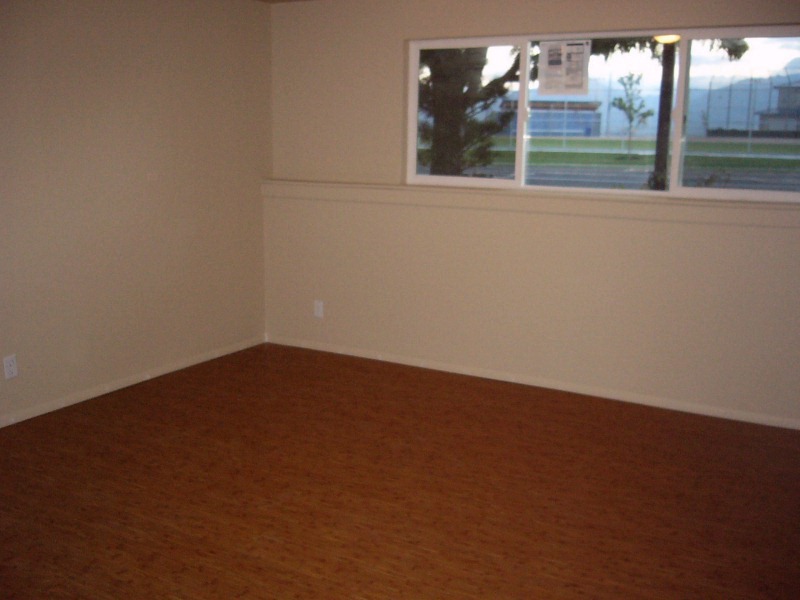
118 - 10-26-2011 - Northeast Bedroom
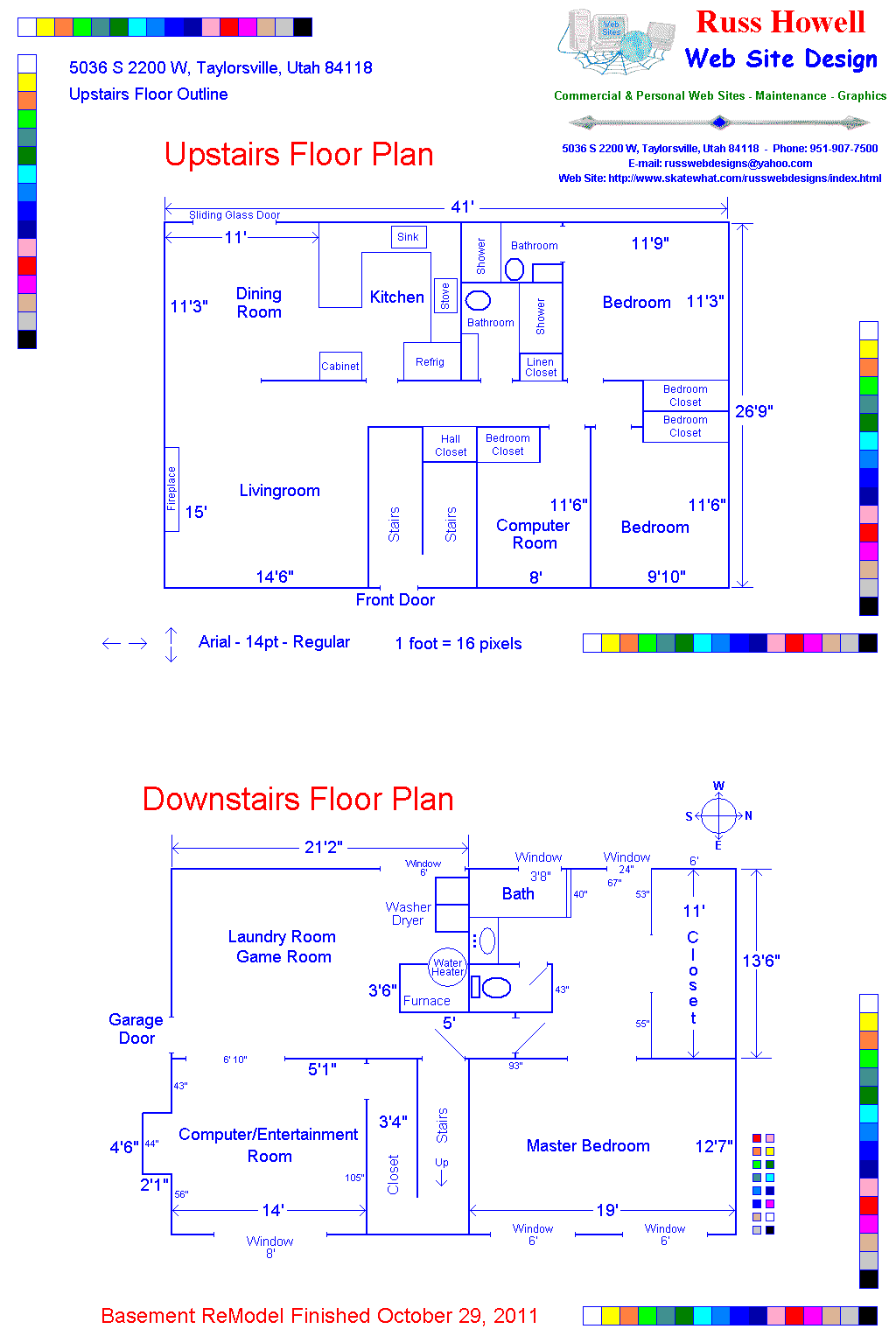
119 - 11-1-2011 - Floor Plan - Upstairs & Downstairs
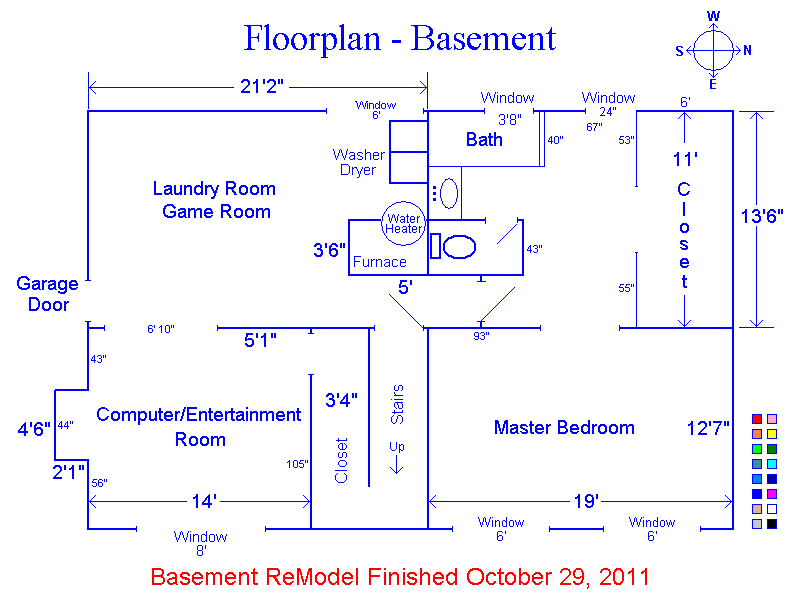
120 - 11-1-2011 - Floor Plan - Downstairs
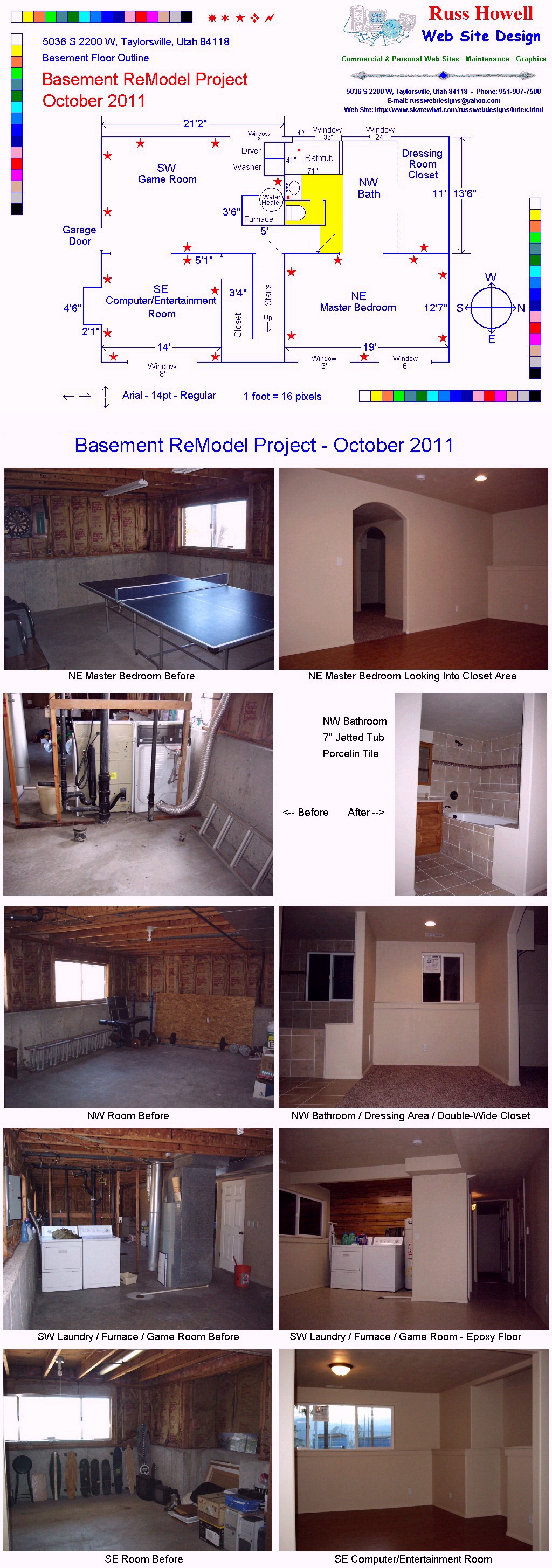
121 - 11-2-2011 - Basement ReModel - Floor Plan - Before & After Photos
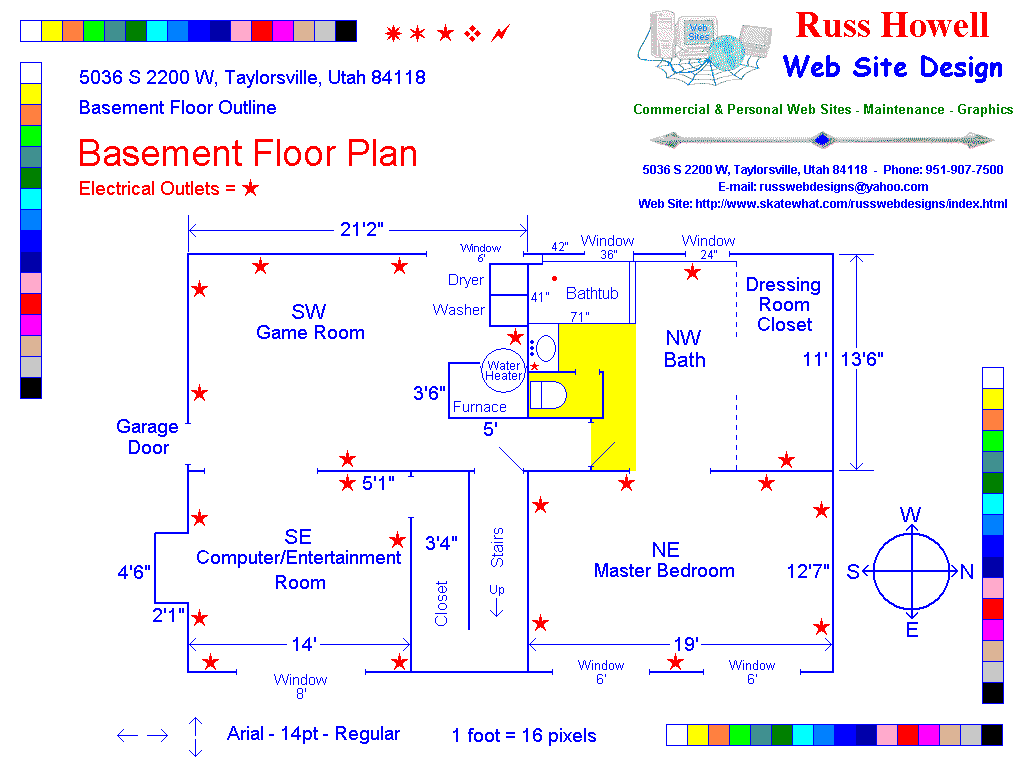
122 - 11-2-2011 - Basement Floor Plan
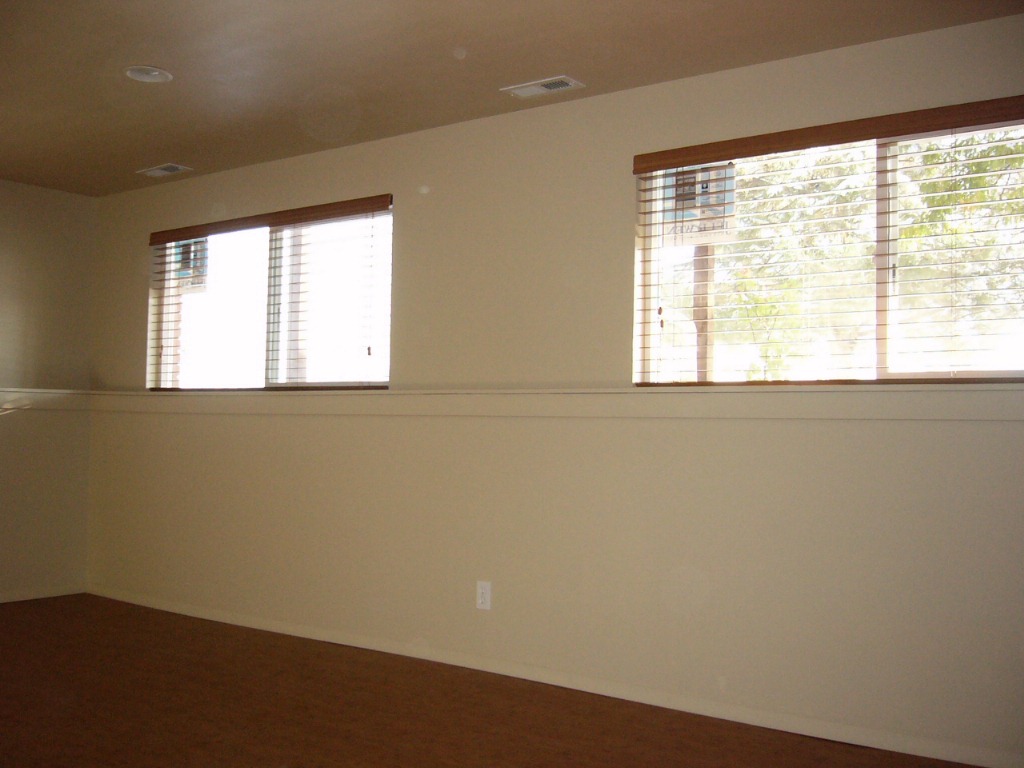
123 - 11-6-2011 - Northeast Bedroom
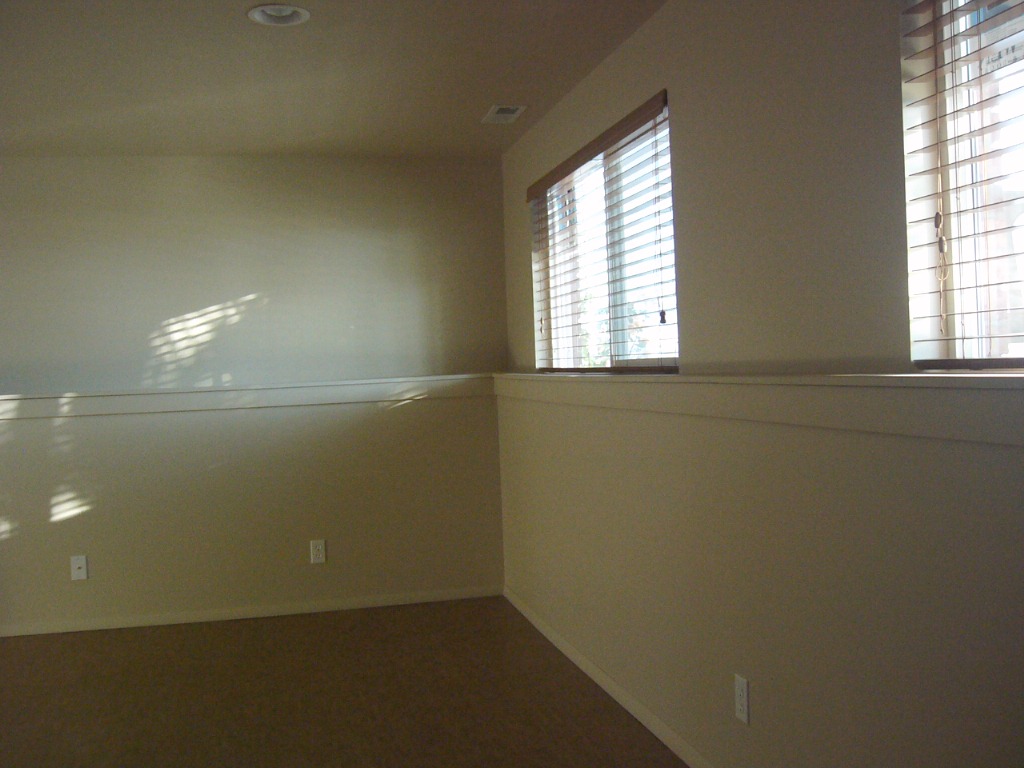
124 - 11-6-2011 - Northeast Bedroom
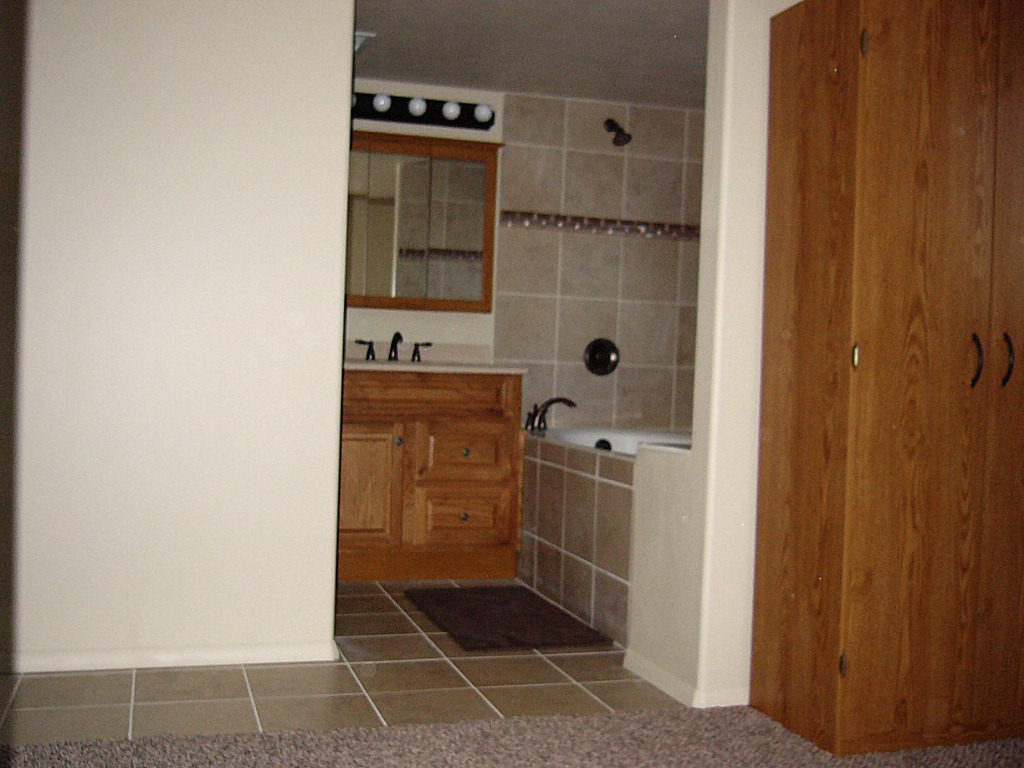
125 - 11-6-2011 - Bathtub Area
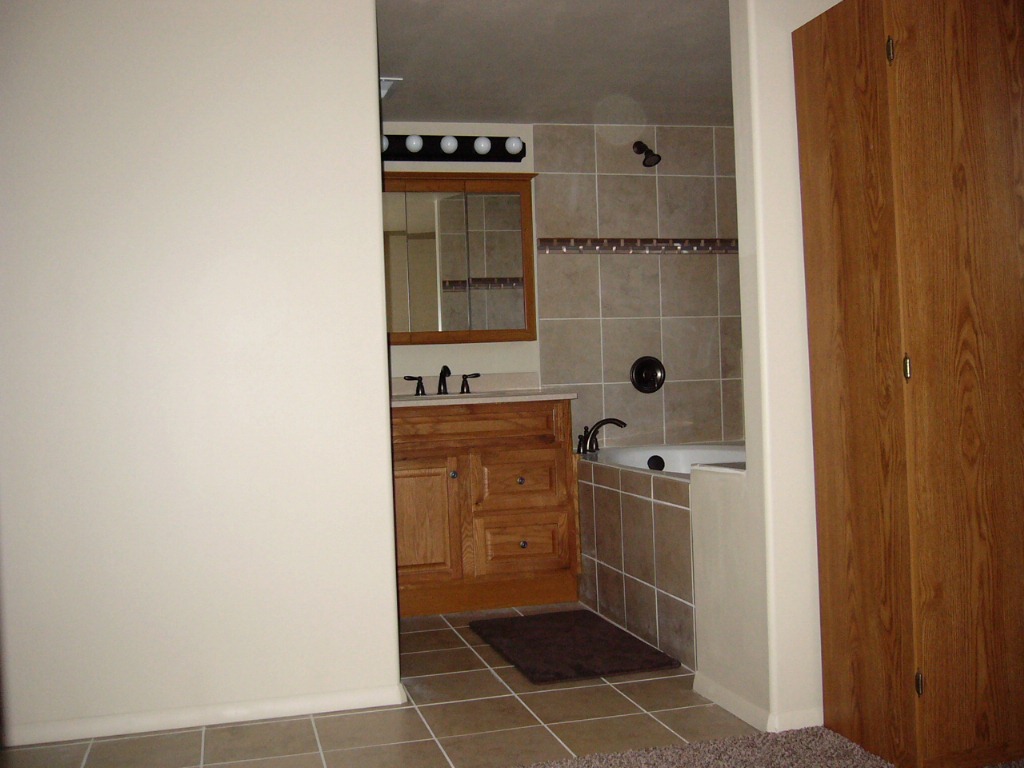
126 - 11-6-2011 - Bathtub Area
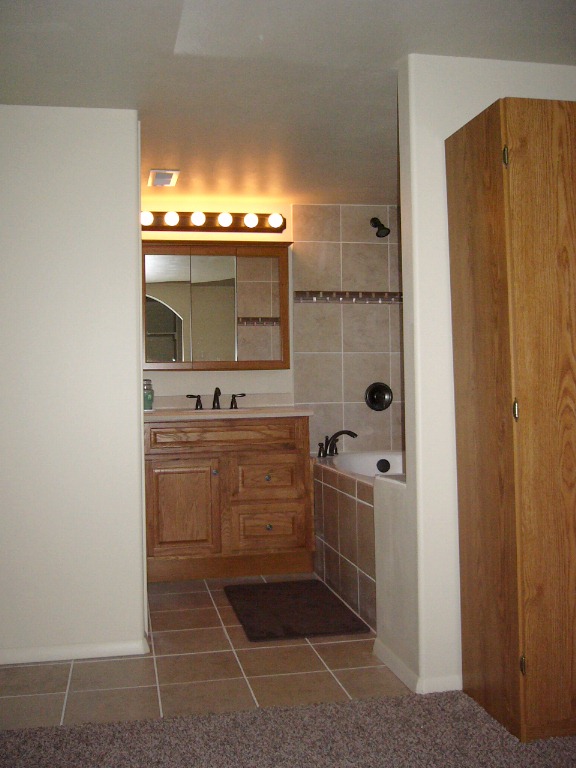
127 - 11-6-2011 - Bathtub Area
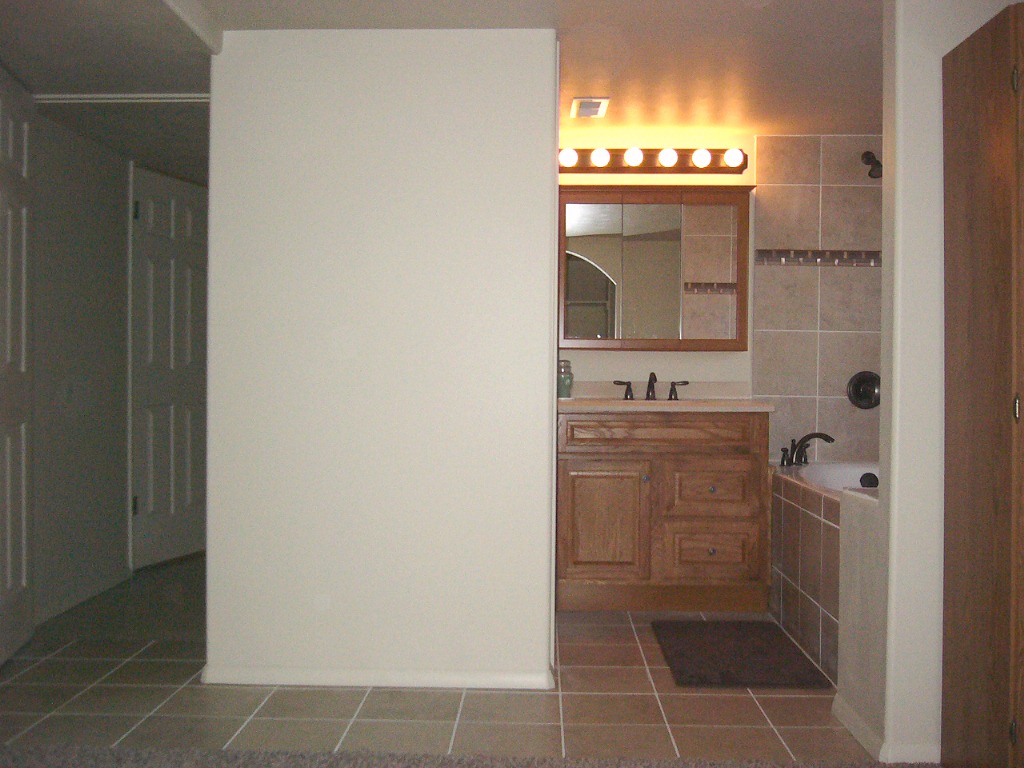
128 - 11-6-2011 - Bathtub Area
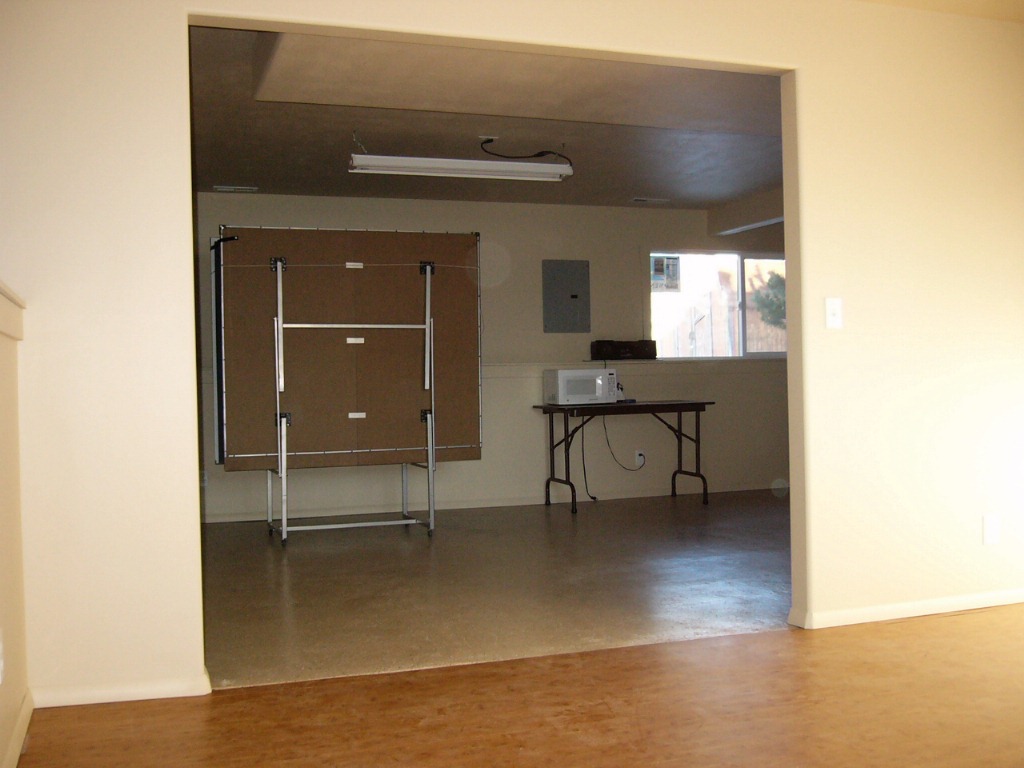
129 - 11-7-2011 - Southwest Game Room
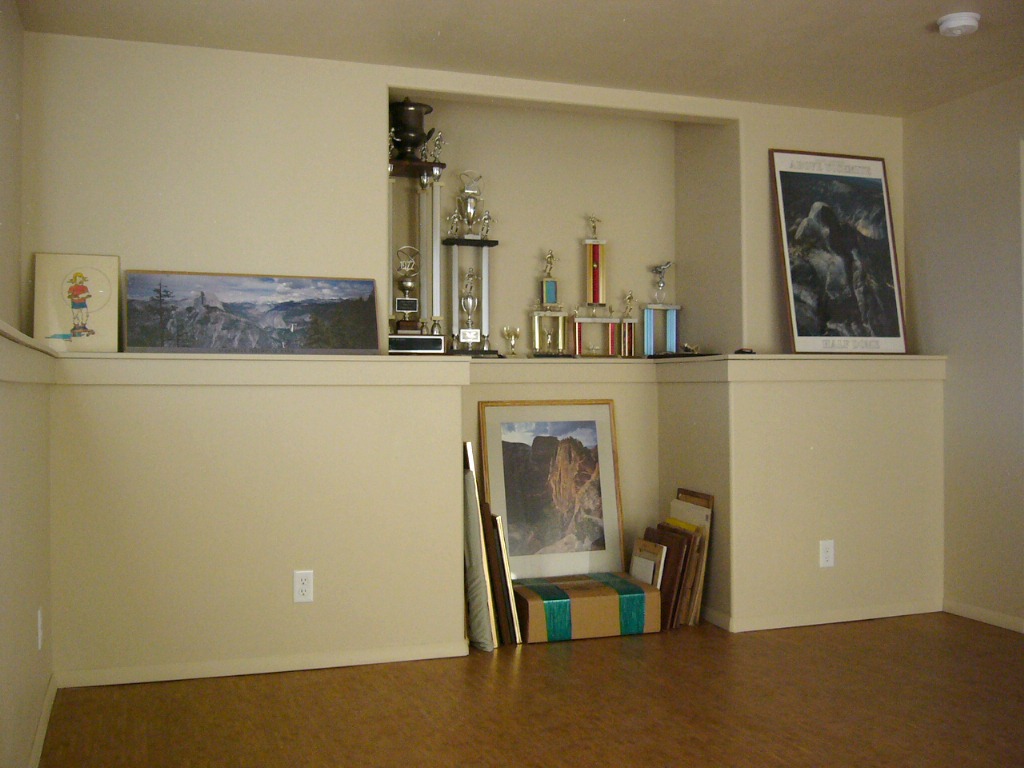
130 - 11-7-2011 - Southeast Computer Room

|

Russ Howell Web Menu - http://www.russ360.com

|