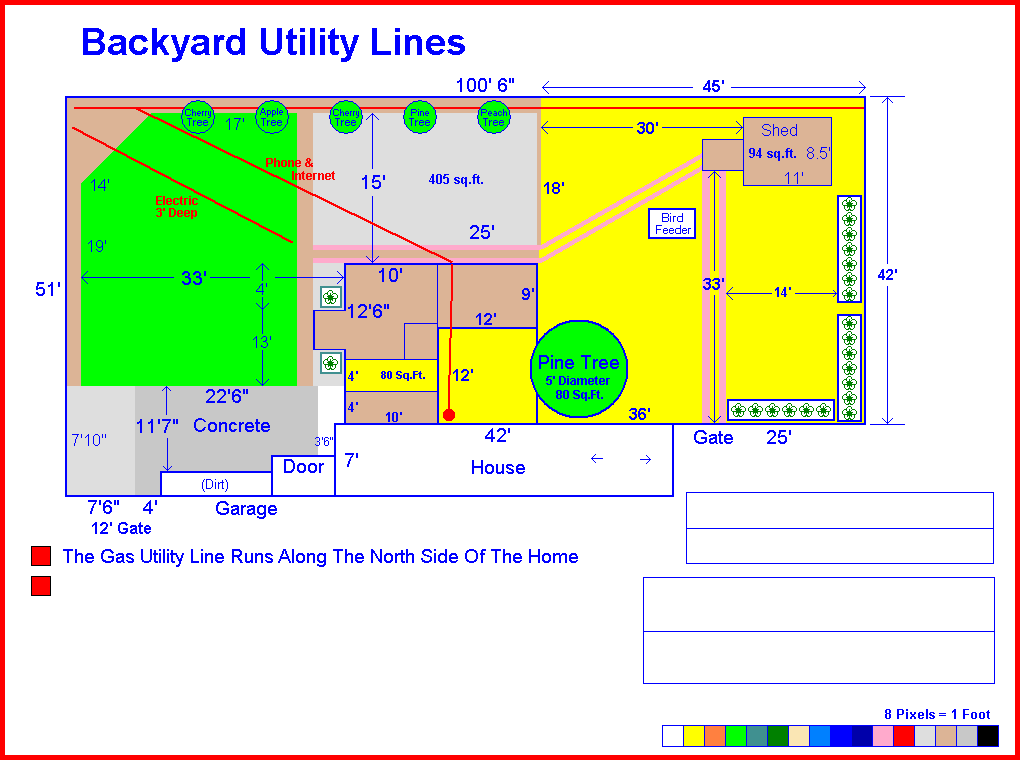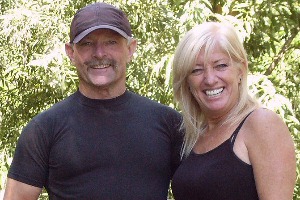
|
|
Taylorsville, Utah |
| Home Photos | Area Map | Lot Outline | Floor Plan |
|
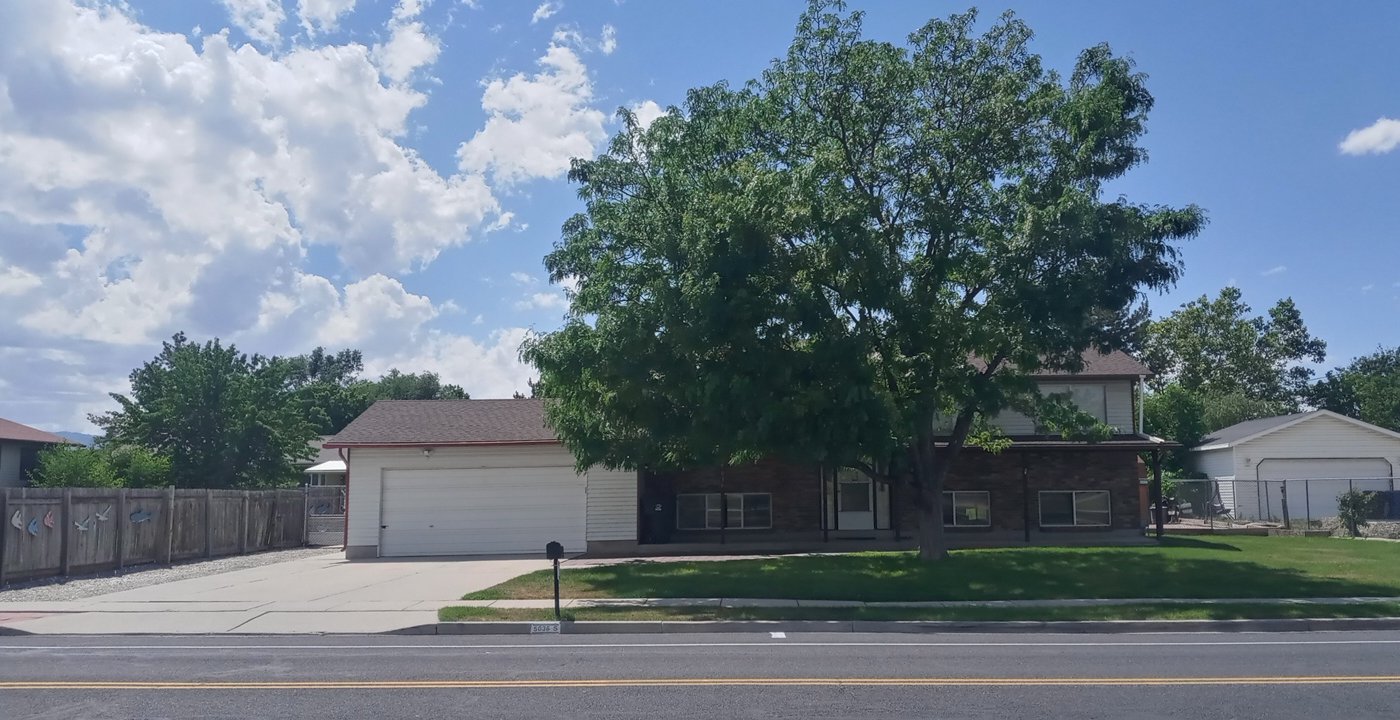 Front of Home 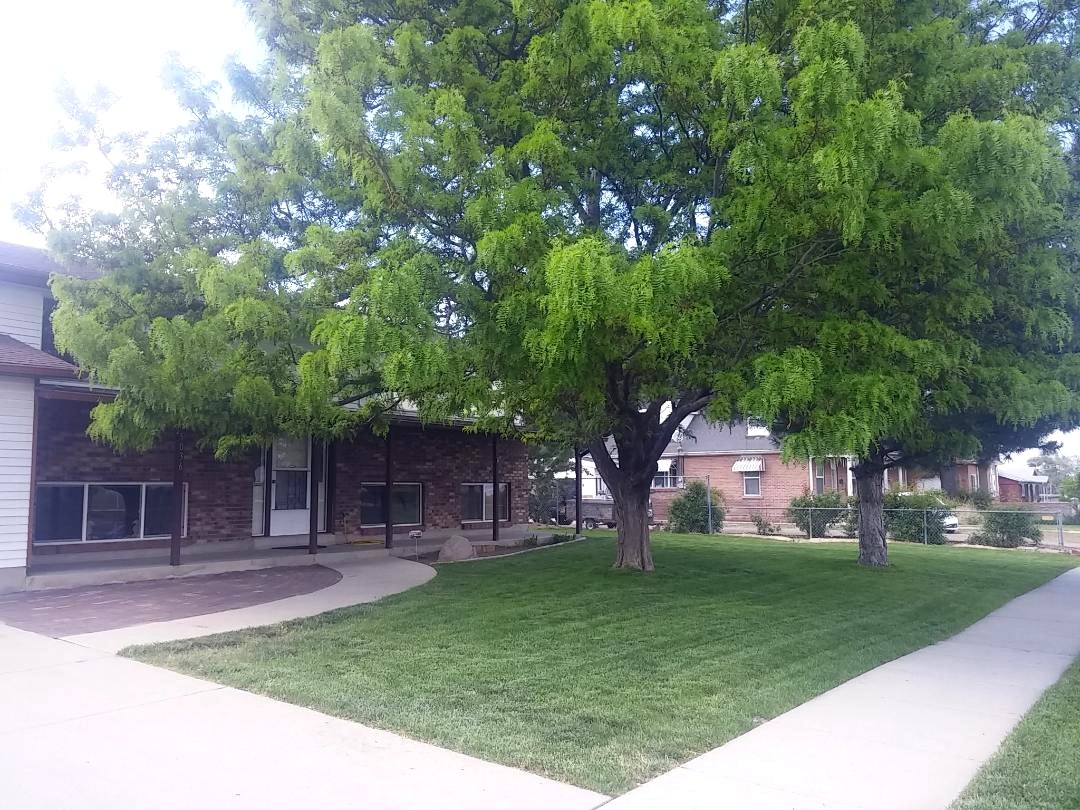 Front of Home 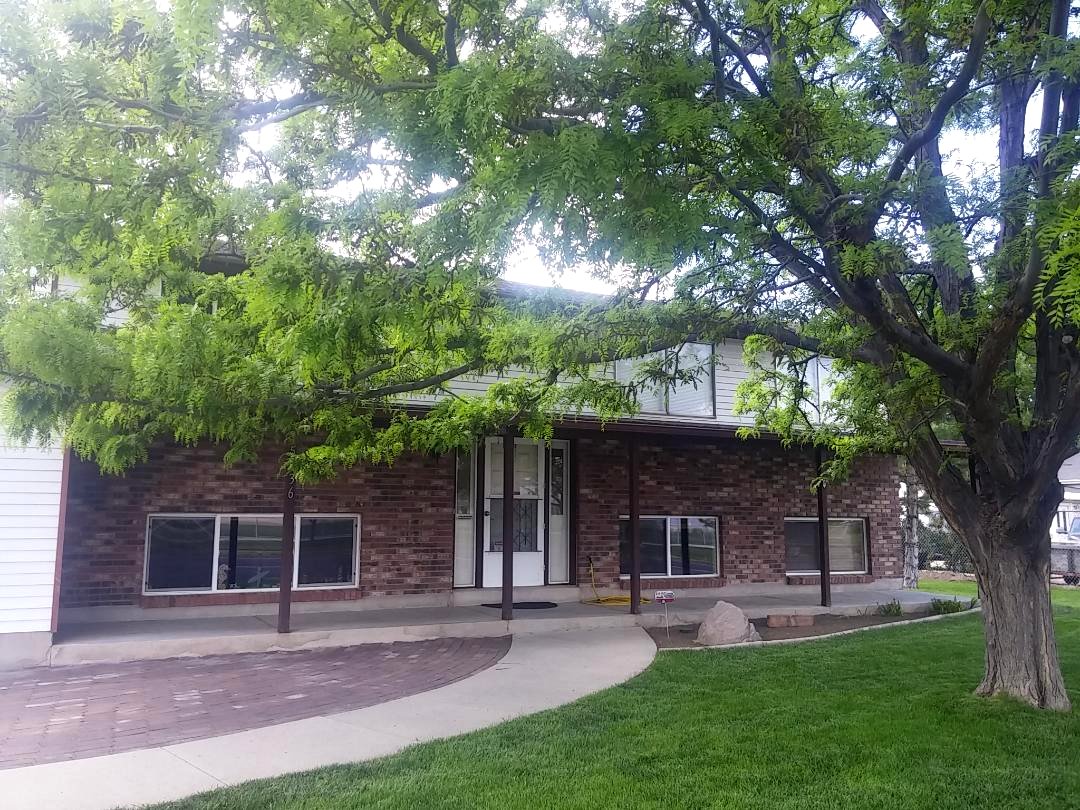 Front of Home 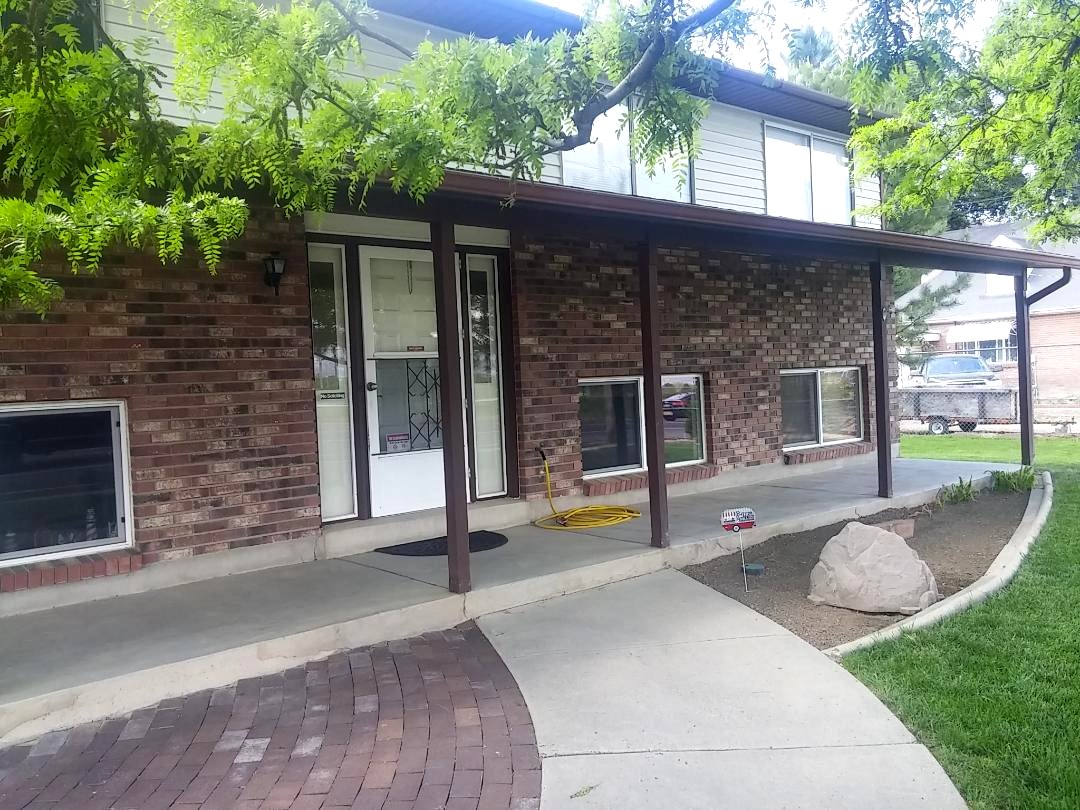 Front of Home 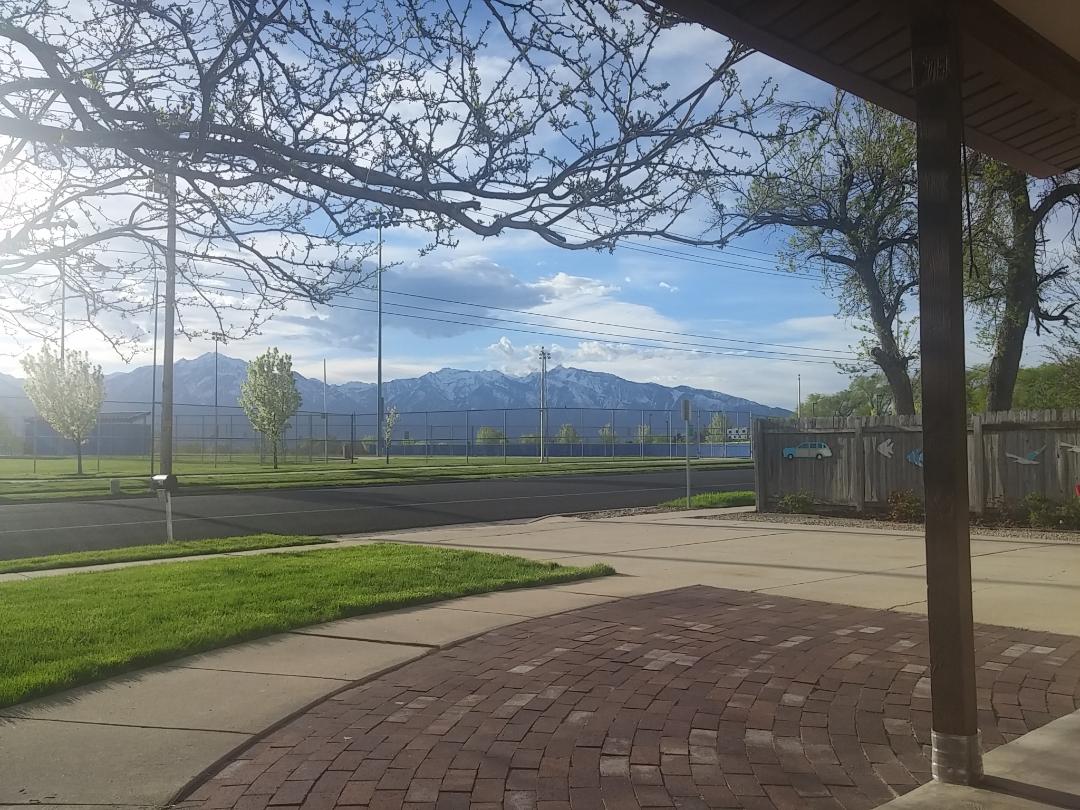 Front Door View of Baseball Field and Wasatch Mountains Children's Playground in Park 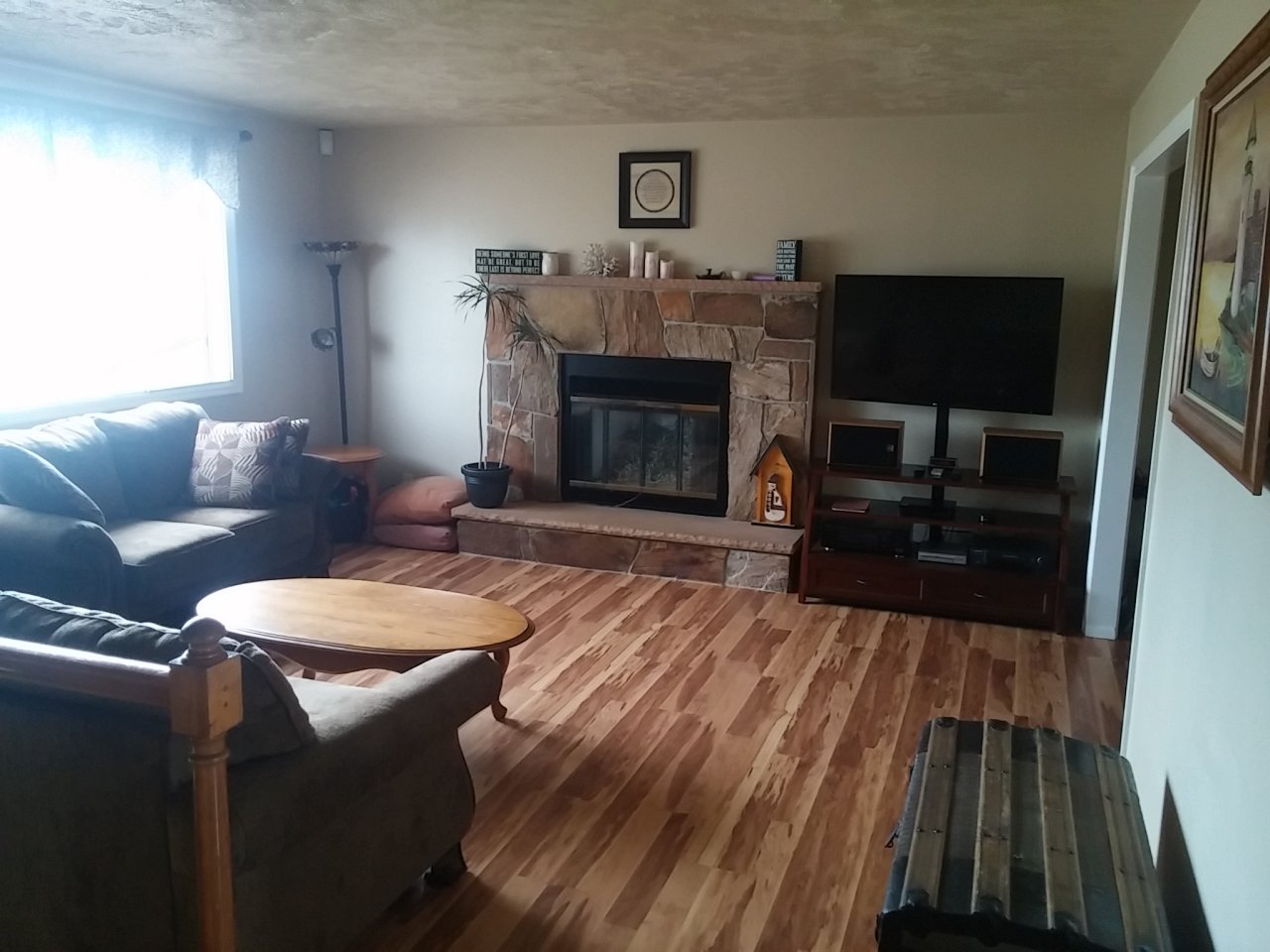 Upstairs Livingroom - Wood Burning Fireplace (14'6"x15') 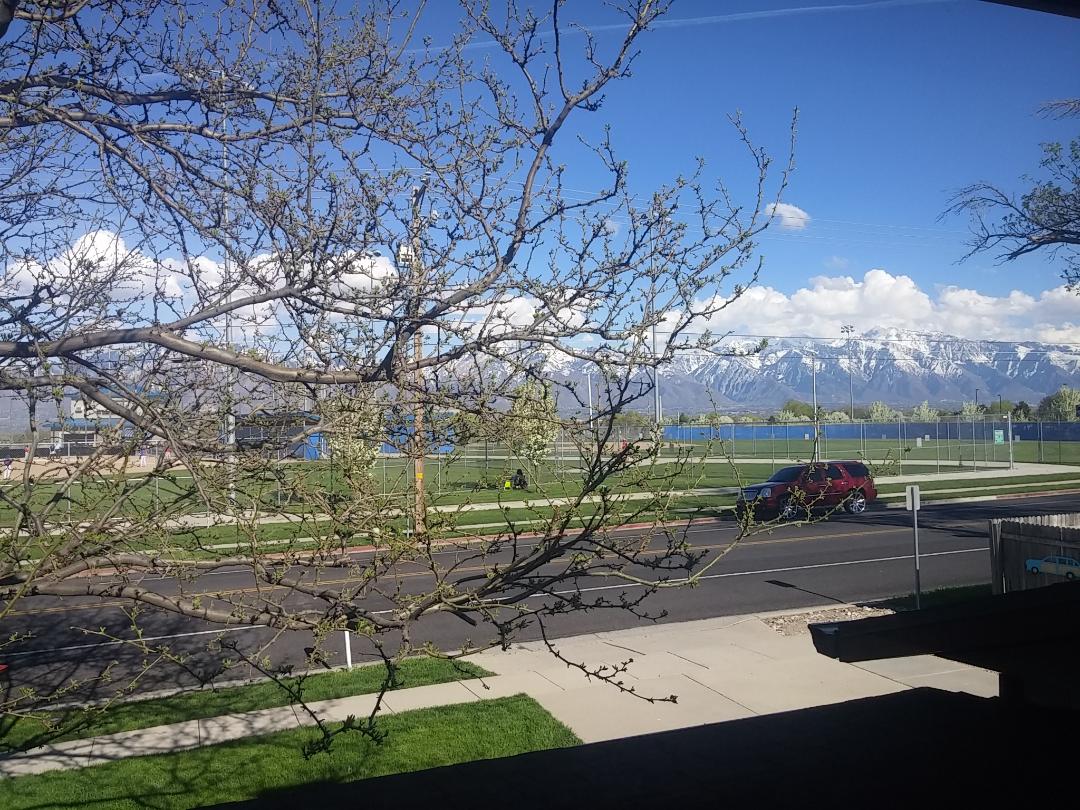 Upstairs Livingroom Window View 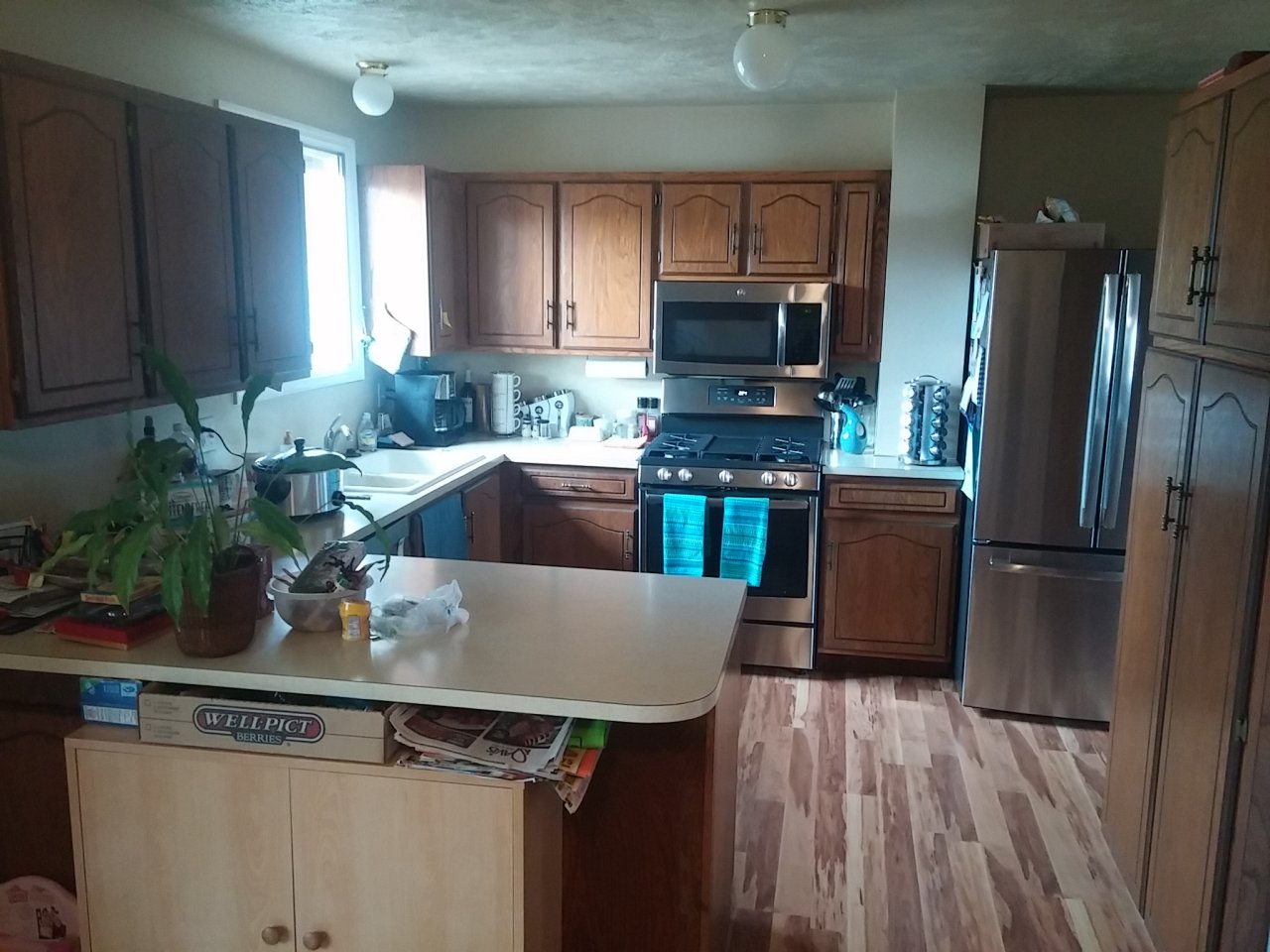 Upstairs Kitchen Gas Stove - New Sink, Garbage Disposal & Faucet 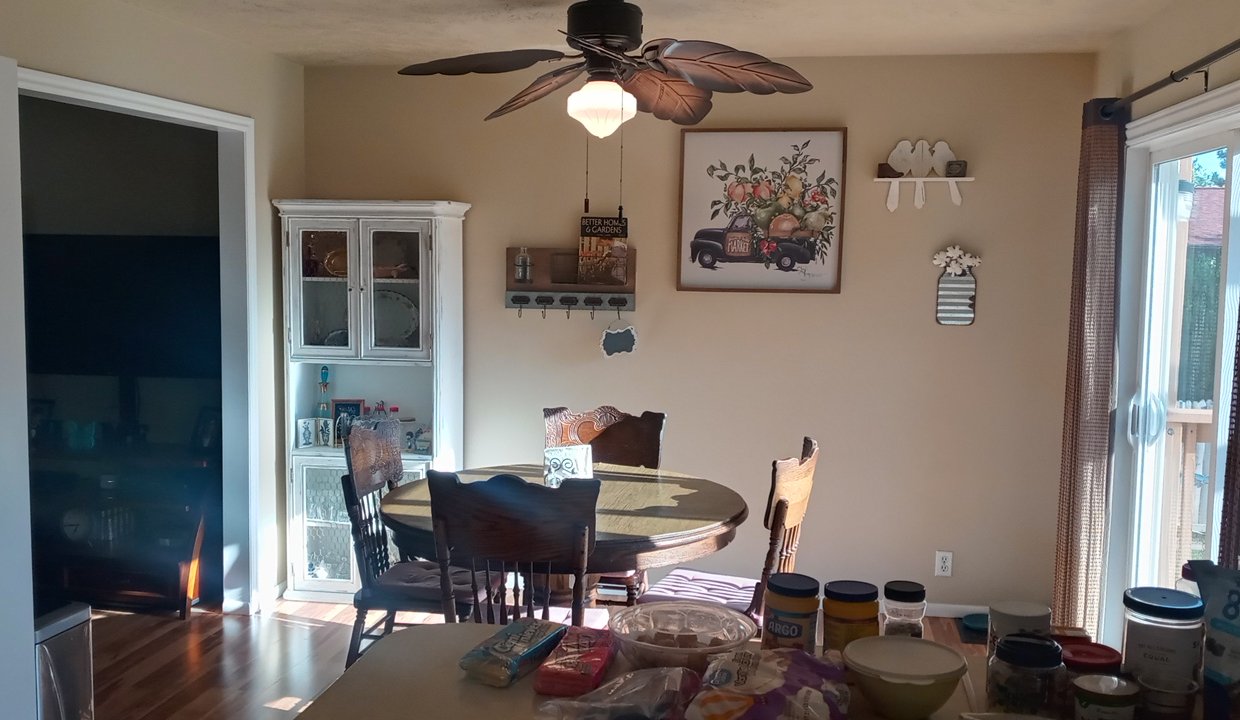 Upstairs Dining Room (11'x11'3") New Vinyl Sliding Glass Door & Palm Ceiling Fan 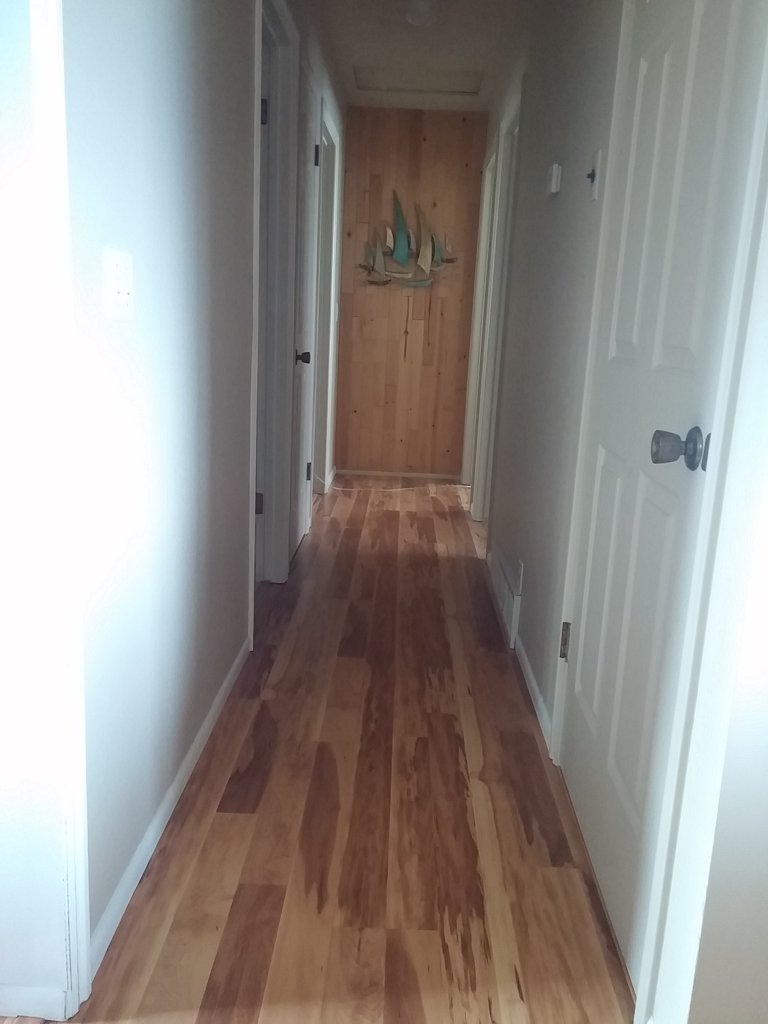 Upstairs Hallway 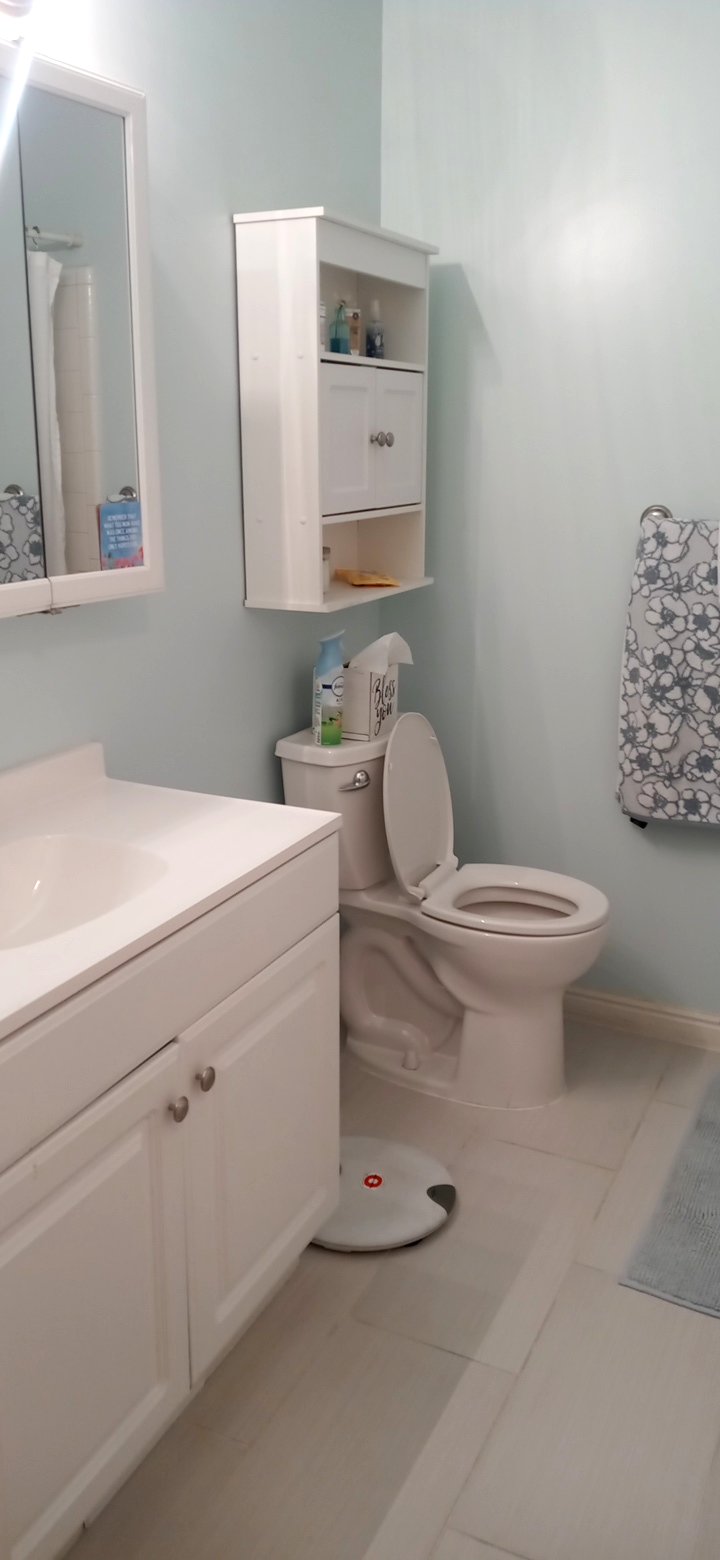 Upstairs Hallway Bathroom with Tub & Shower 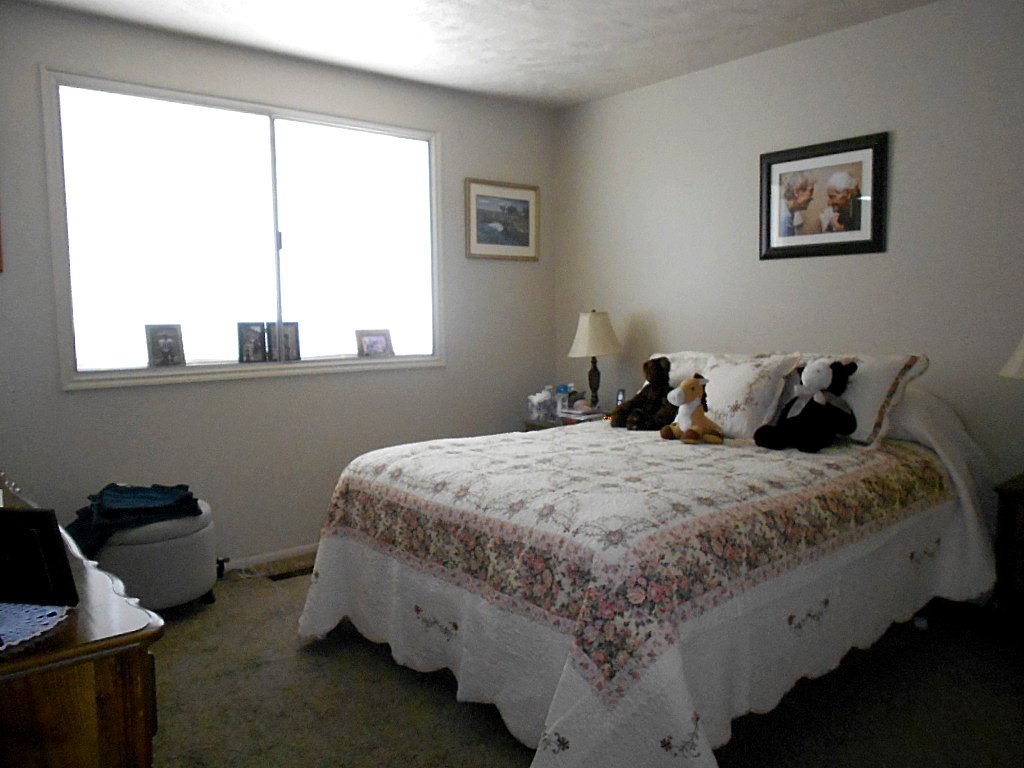 Upstairs Bedroom 1 (11'9"x11'3") 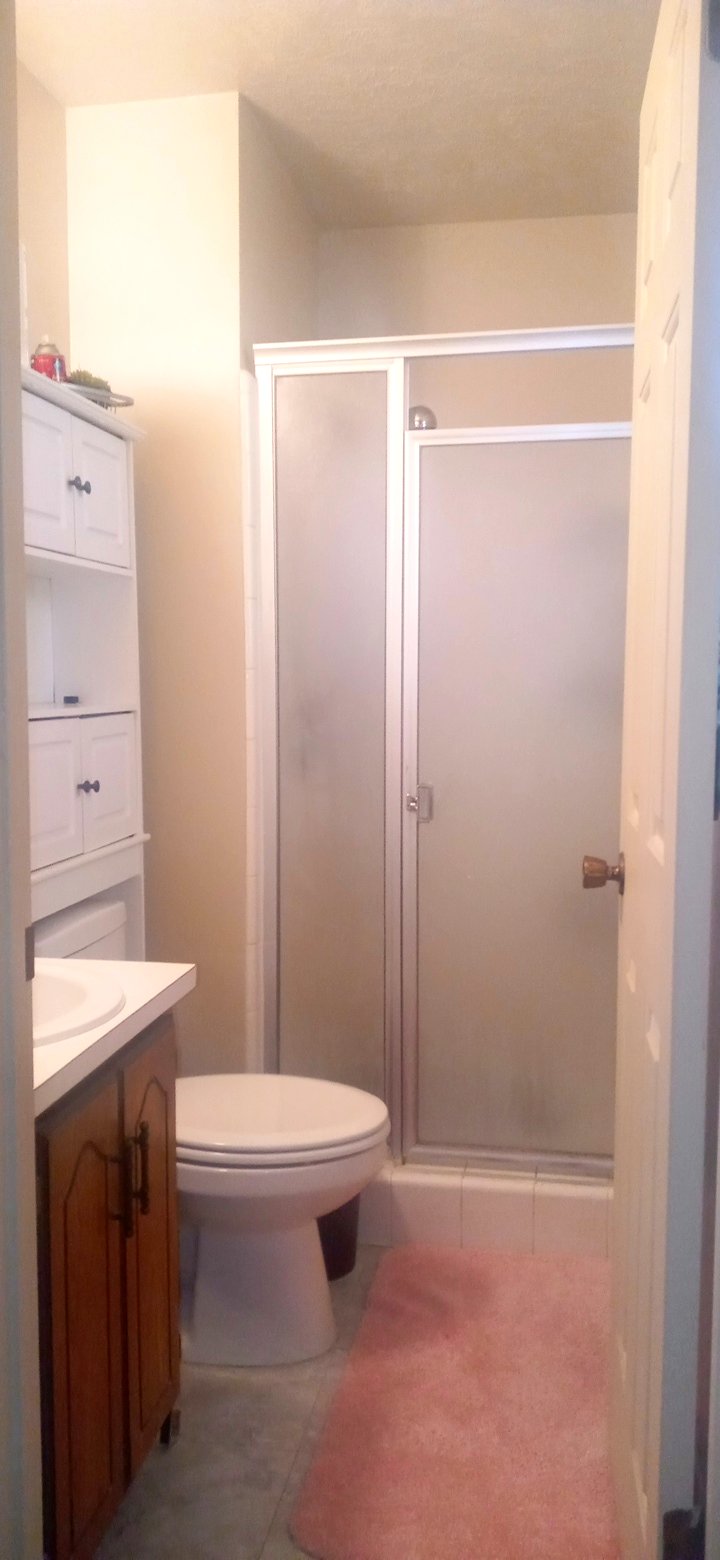 Upstairs Bathroom for Bedroom 1 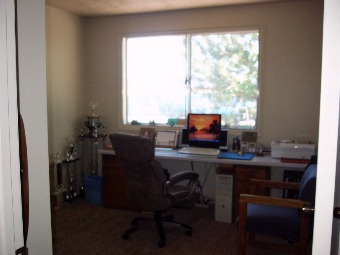 Upstairs Bedroom 2 / Computer Room (9'10"x11'6") 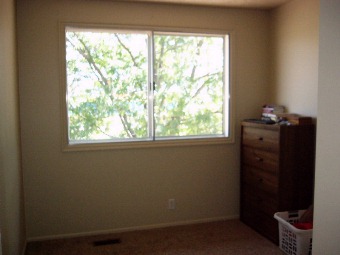 Upstairs Bedroom 3 (8'x11'6") 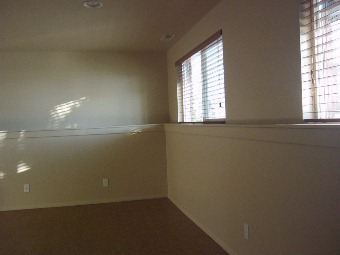 Basement - Huge NE BedRoom (12'7"x19') Recessed Lighting & Wood Blinds 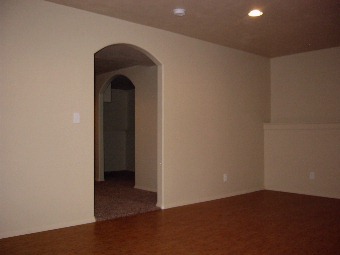 Basement - Huge NE BedRoom (12'7"x19') Recessed Lighting & Wood Blinds Archway Door Leading To Bath & Closet Area  Basement - Huge NE BedRoom (12'7"x19') 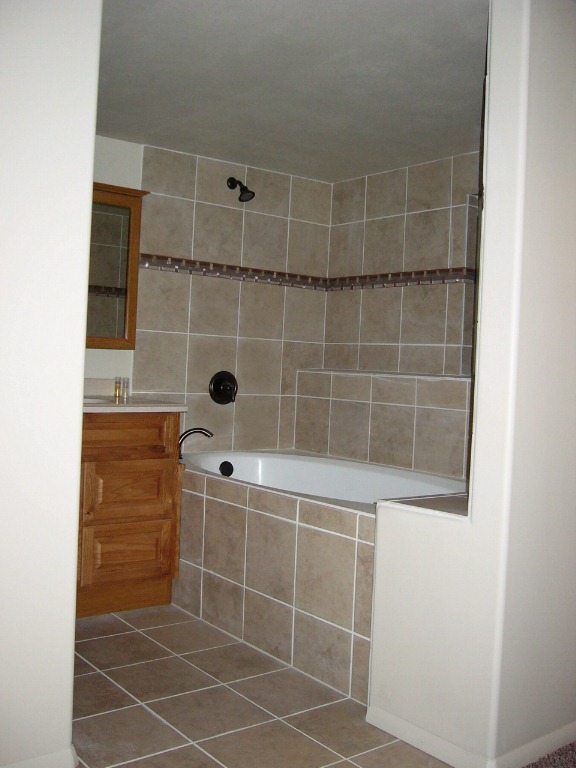 Basement - NW BathRoom - Tile & Jetted Tub Dimmer Switch Lighting 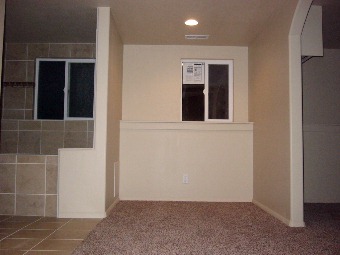 Basement - NW BathRoom Dressing Area (12'x13'6") Double-Wide Walk-in Closet With Shelving 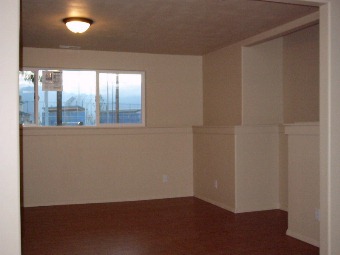 Basement - SE Computer Room (12'7"x14') 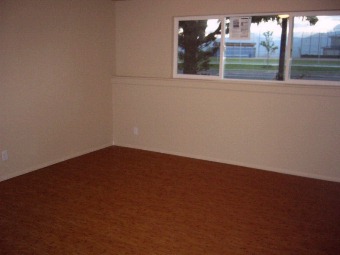 Basement - SE Computer Room (12'7"x14') 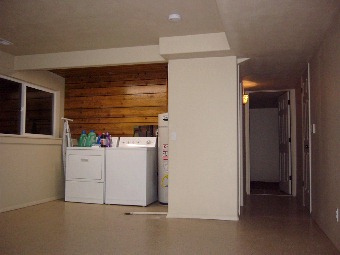 Basement - Laundry/Furnace/Game Room (16'6"x21'2") Epoxy Flooring 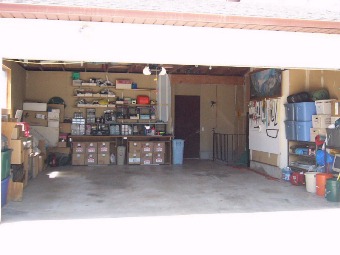 Garage (21'6"x24'8") Lots of Shelving & Overhead Storage 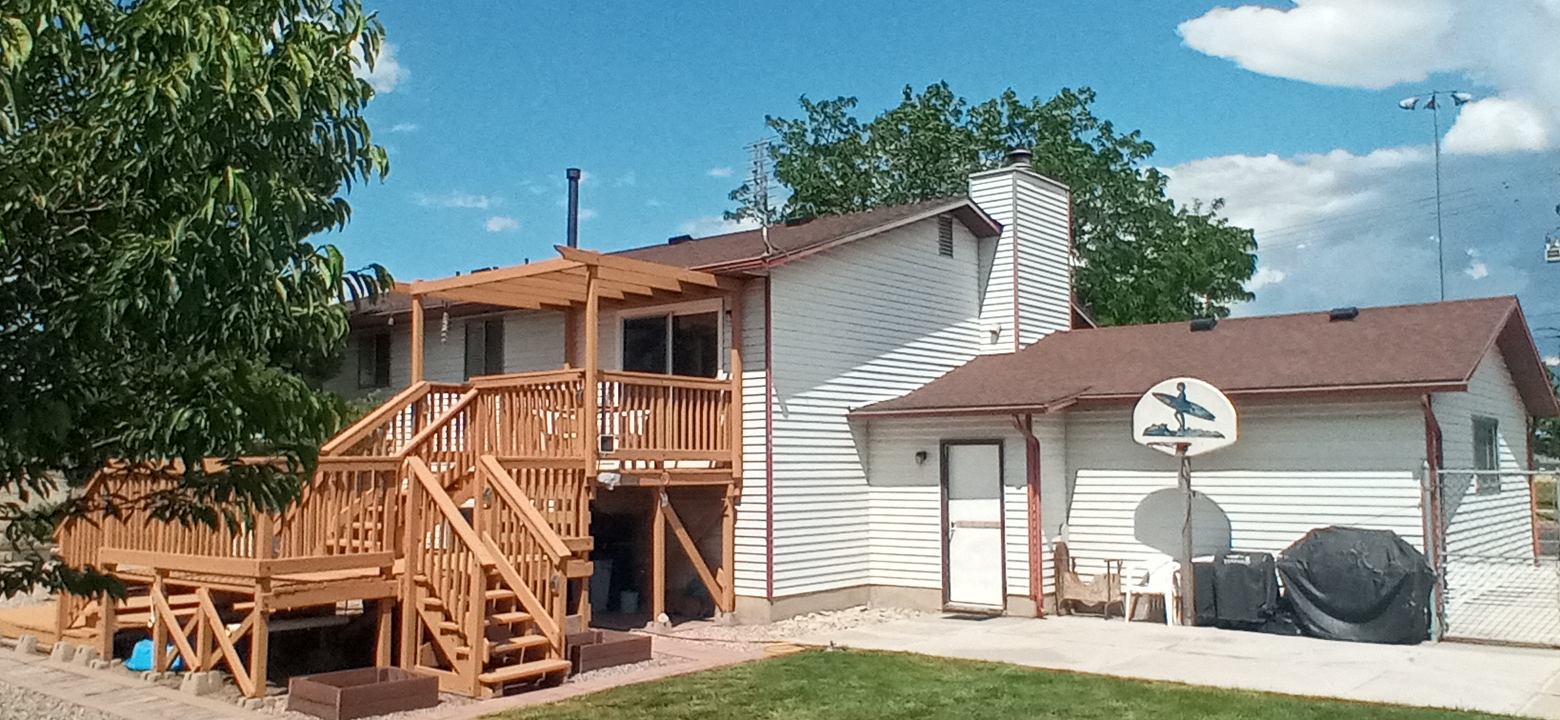 Backyard Deck, Basketball Area 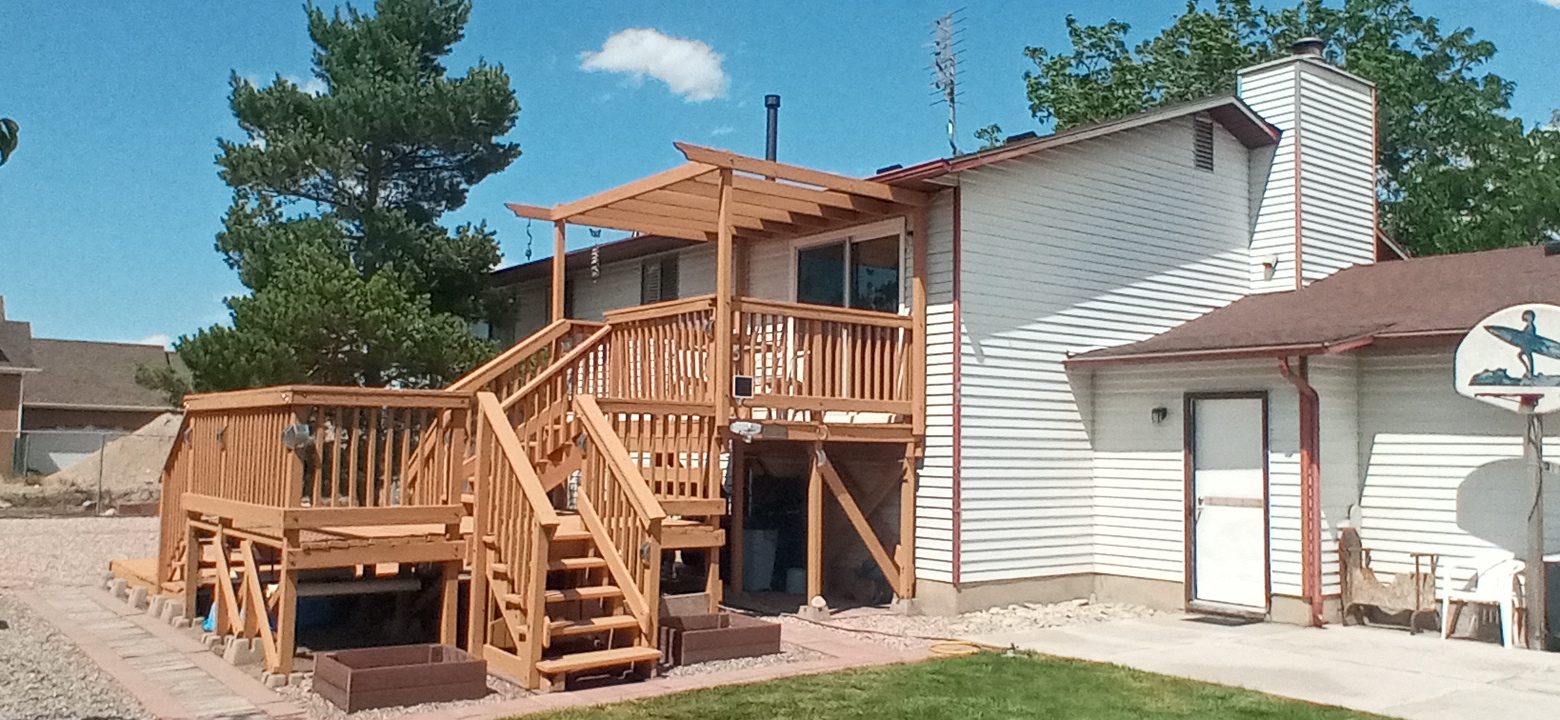 Backyard Deck, Basketball Area 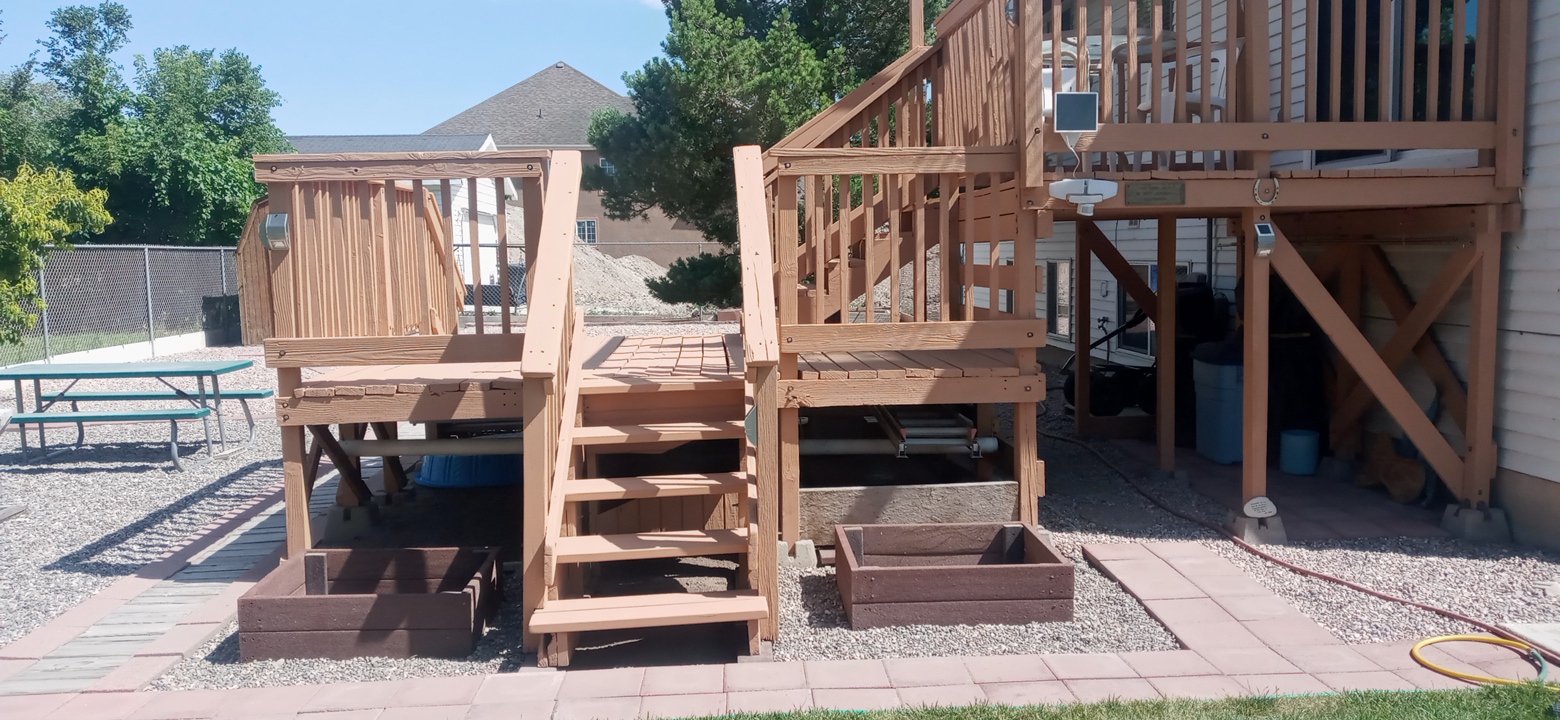 Backyard Deck Flower Boxes 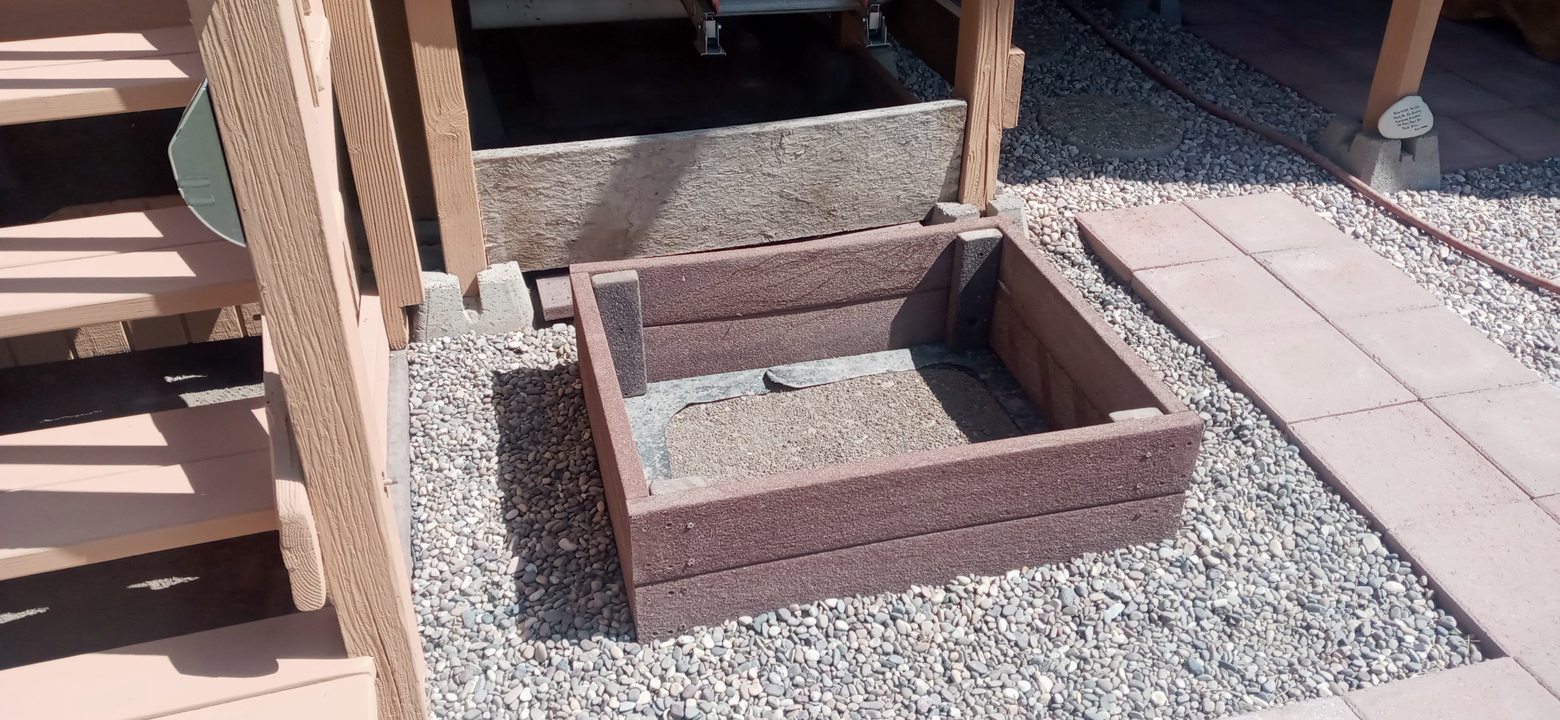 Backyard Deck Flower Boxes 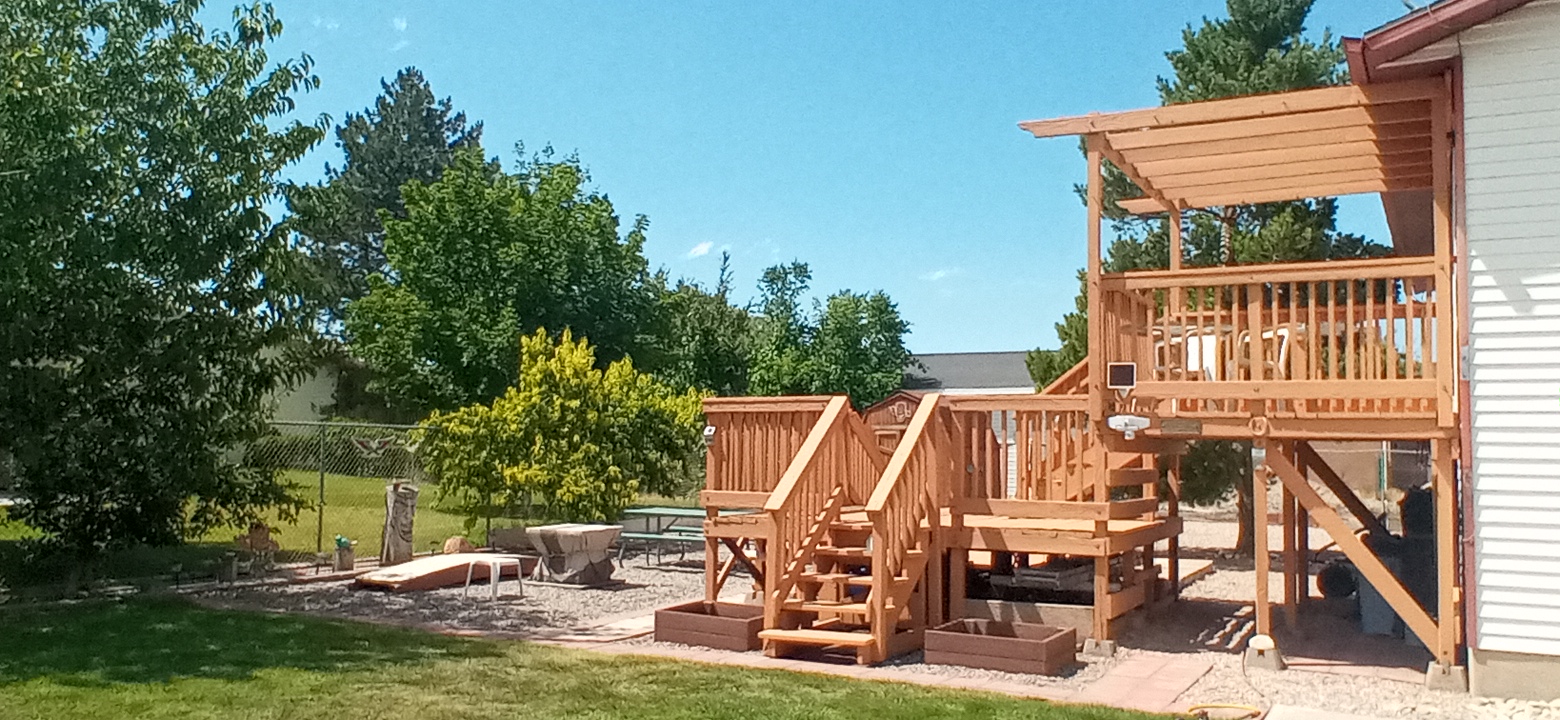 Backyard Deck, FirePit Area 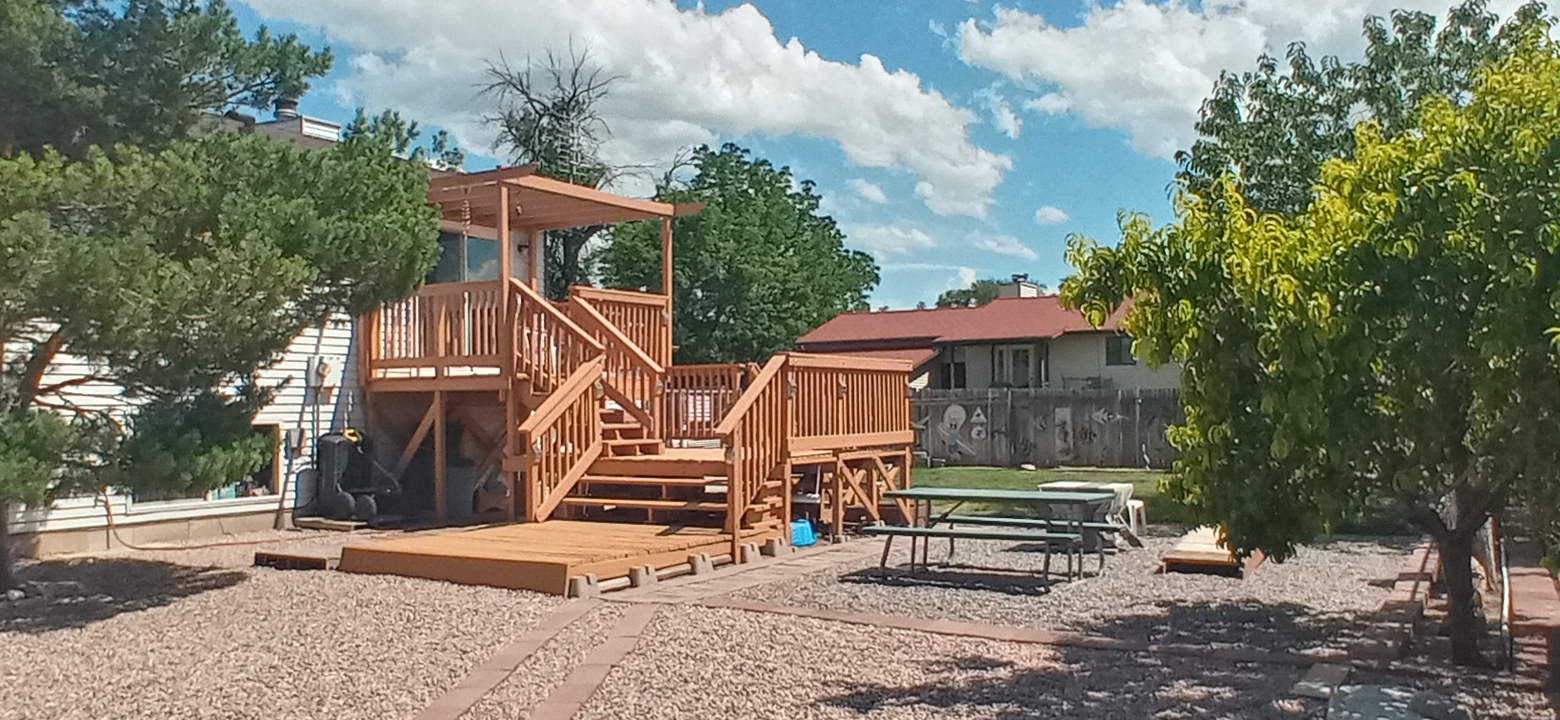 Backyard Deck, FirePit Area 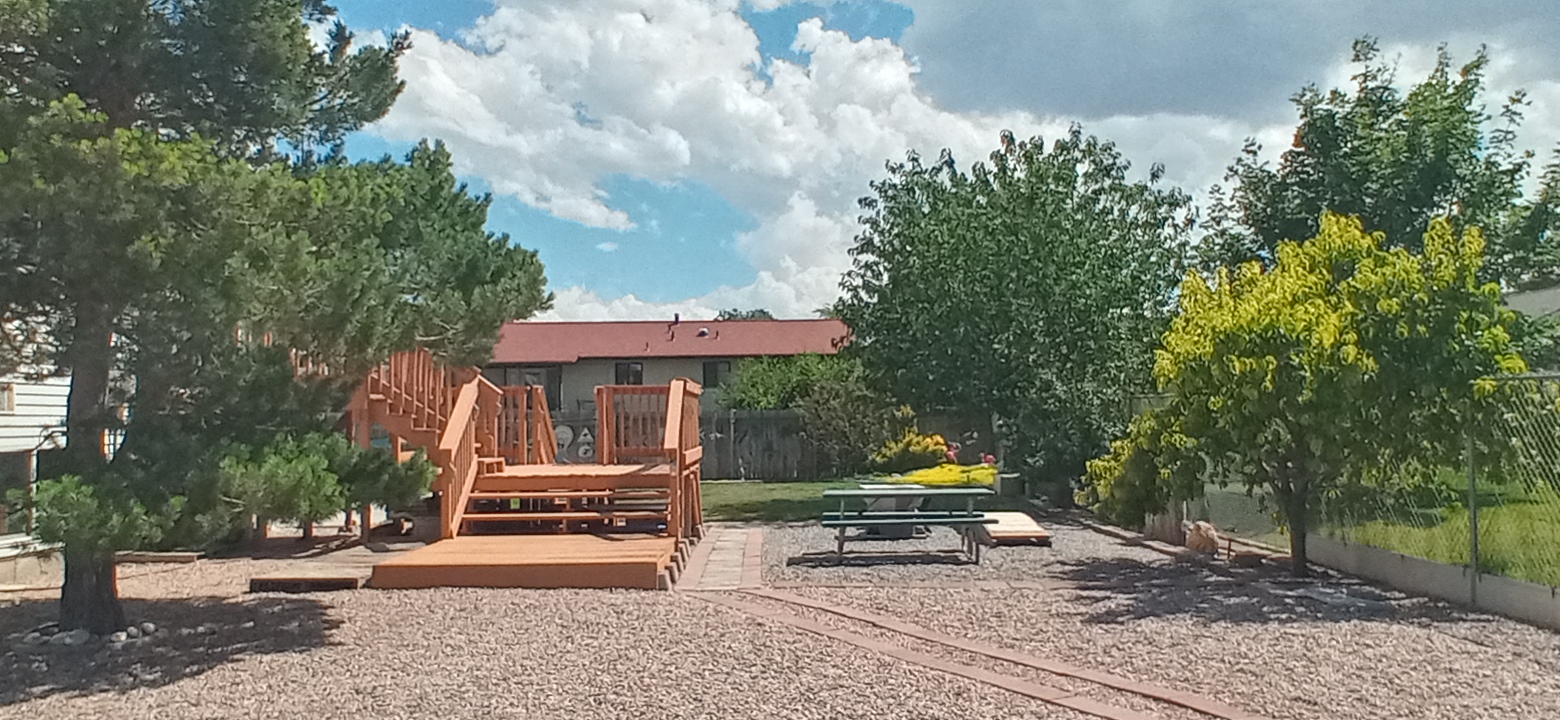 Backyard Deck, FirePit Area 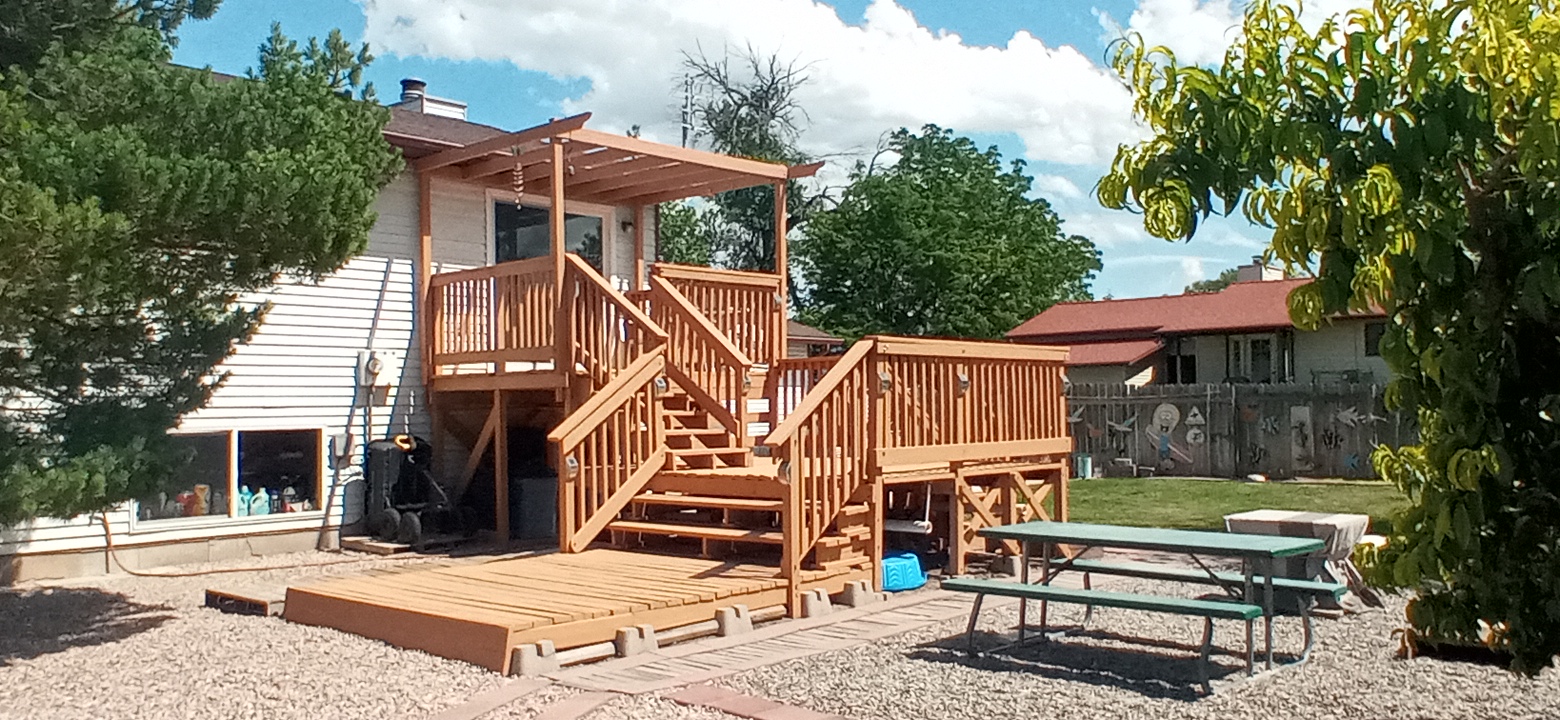 Backyard Deck, FirePit Area 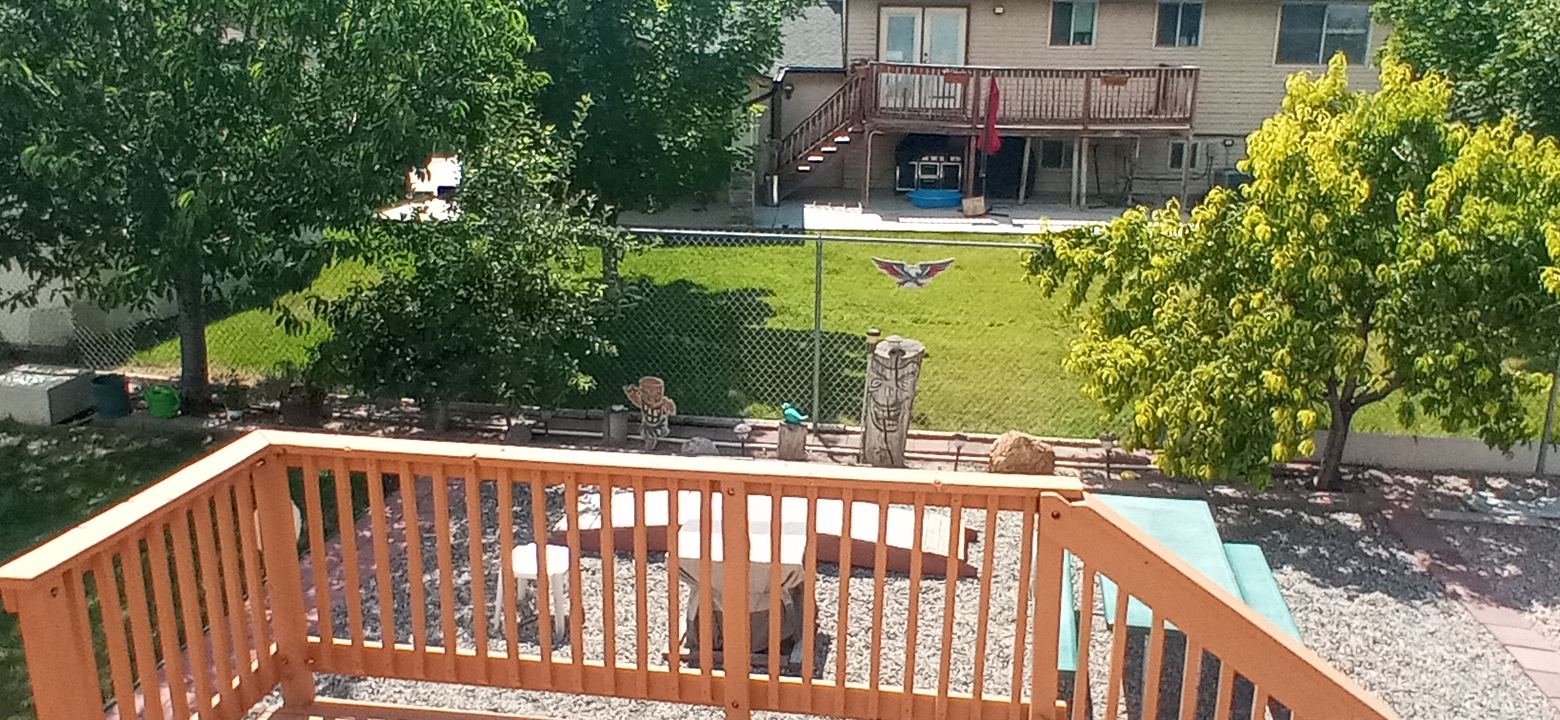 Backyard Deck, FirePit Area, Fruit Trees: Cherry, Apple, Peach 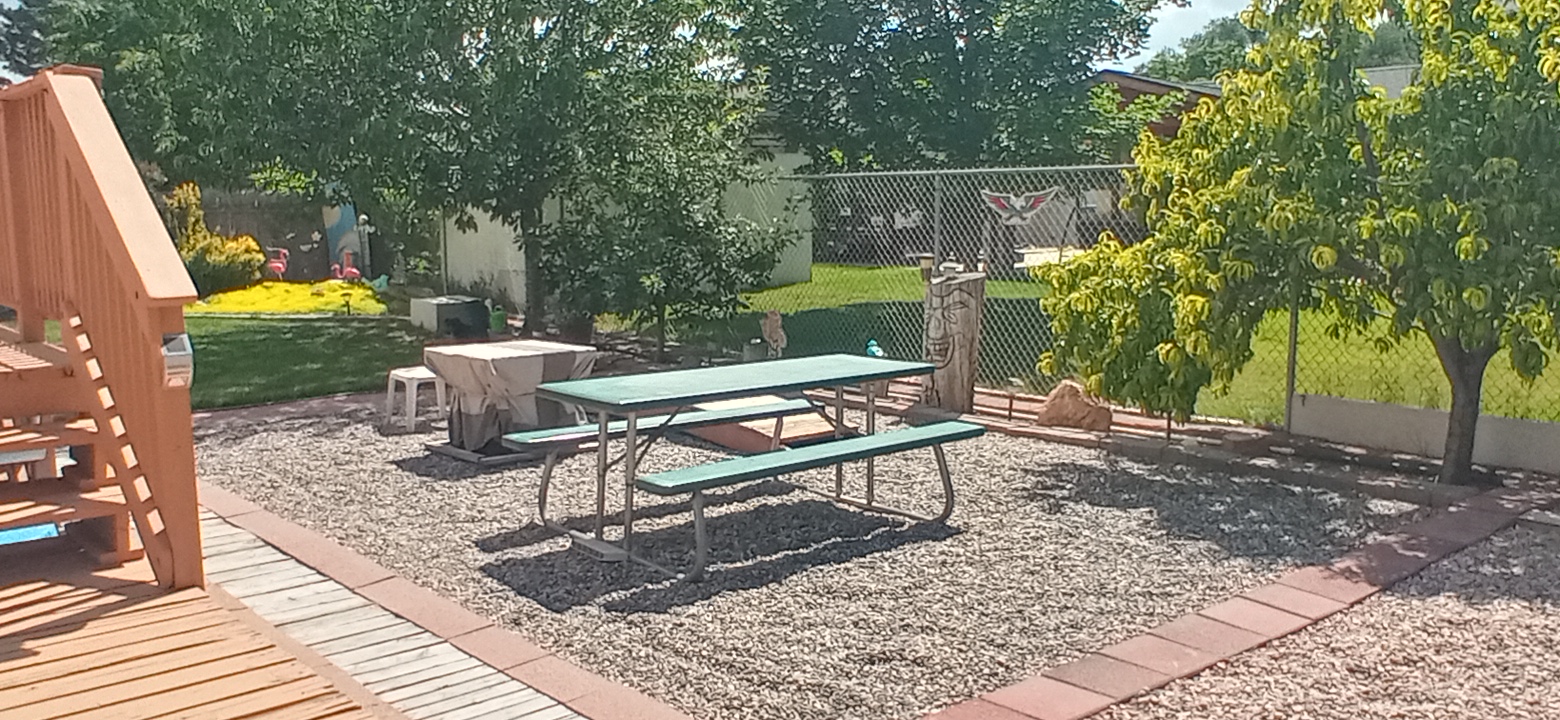 FirePit Area, Fruit Trees: Cherry, Apple, Peach 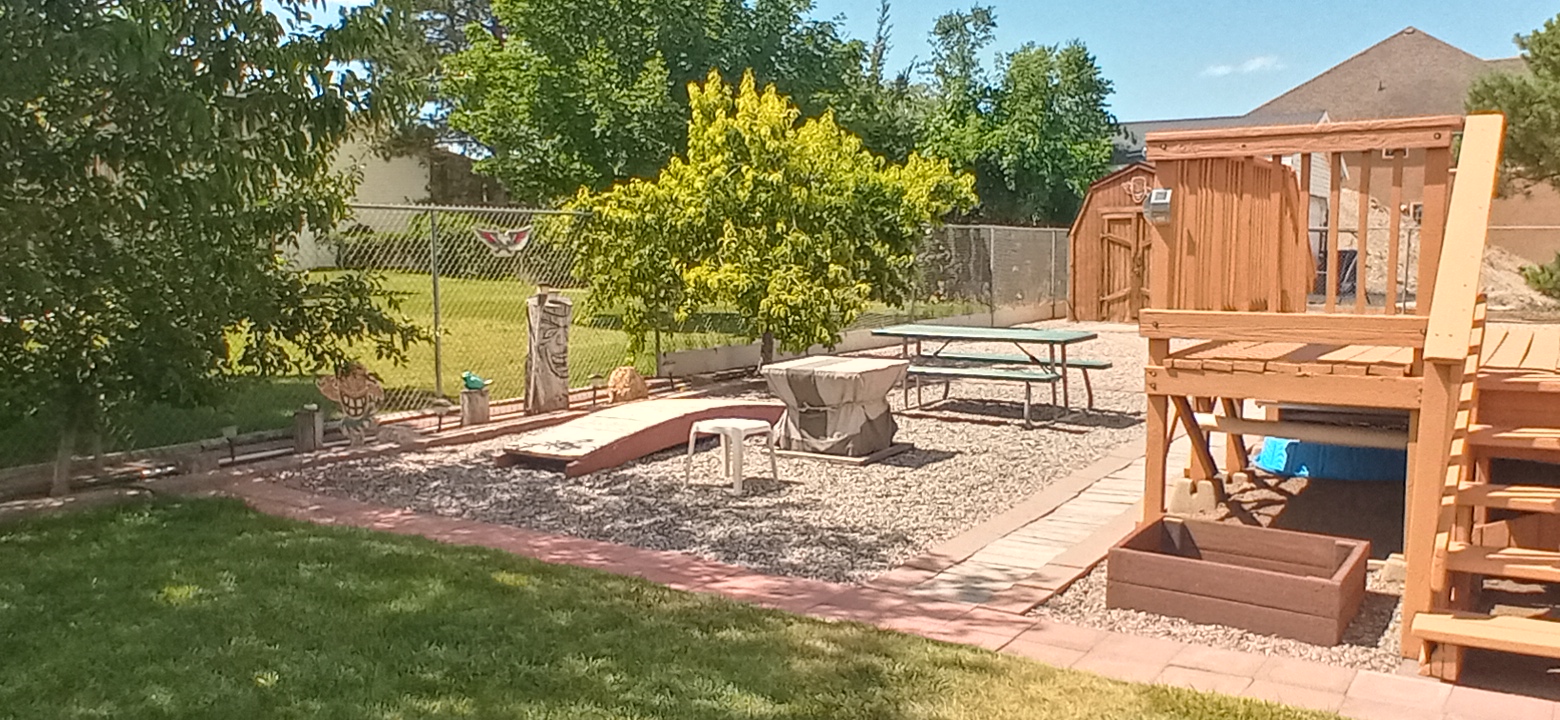 FirePit Area 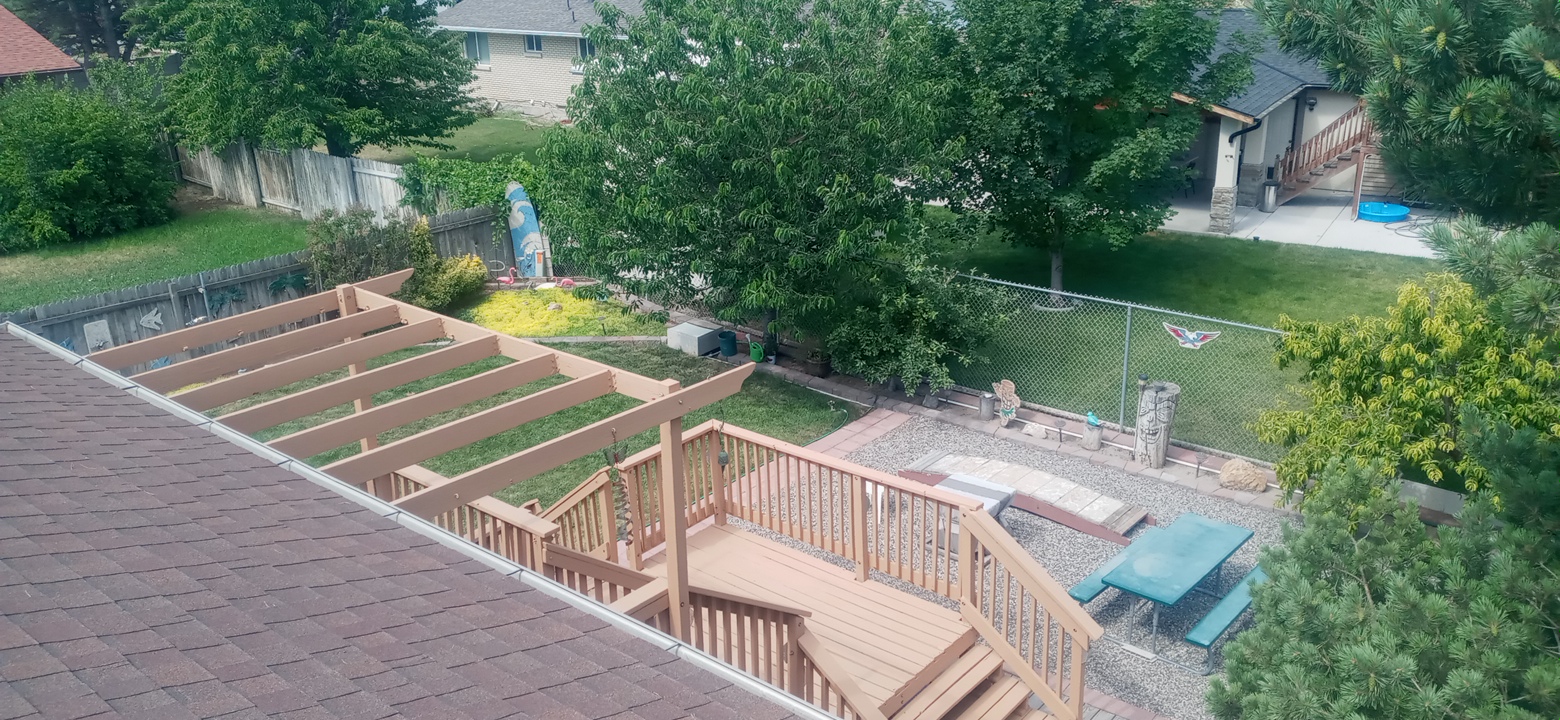 Backyard Deck, FirePit Area, Lawn Area 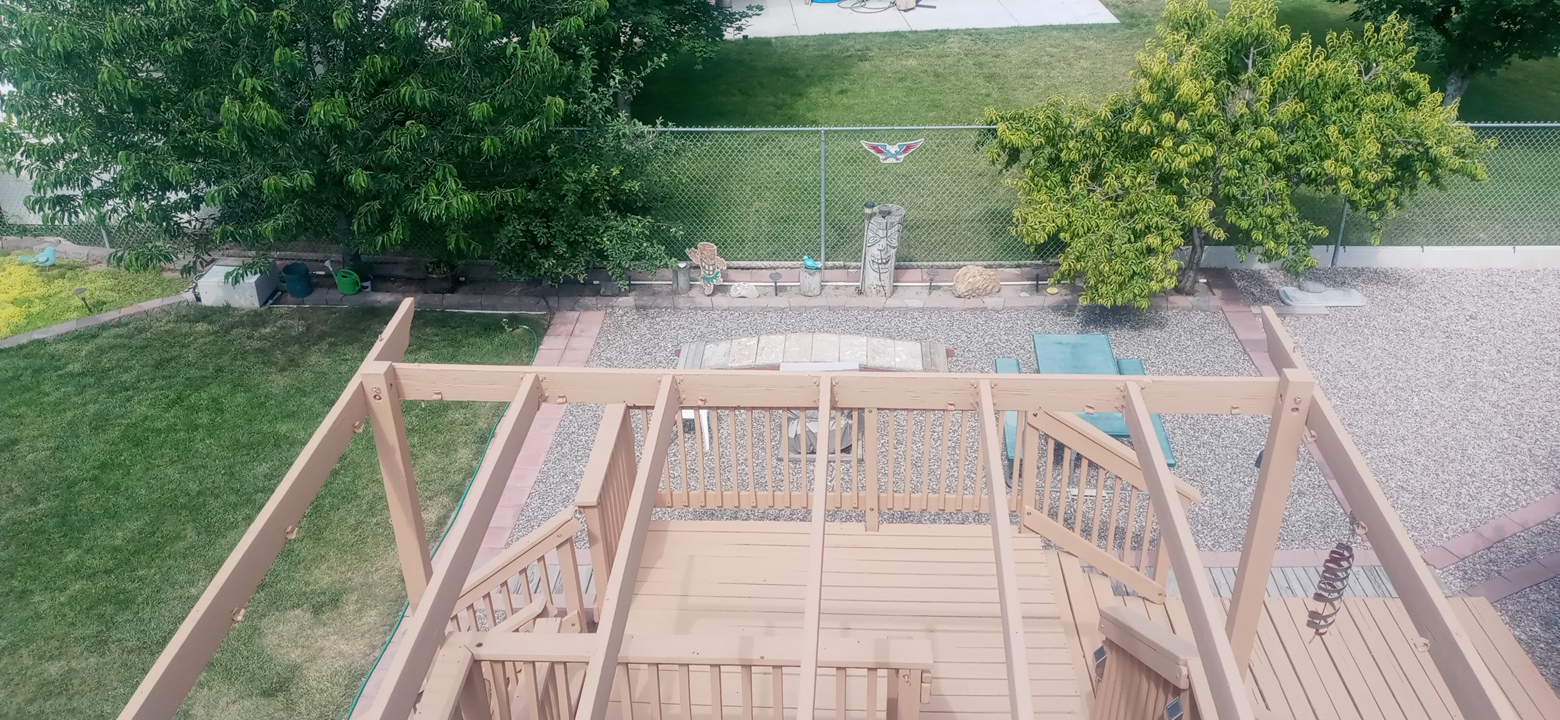 Backyard Deck, FirePit Area, Lawn Area 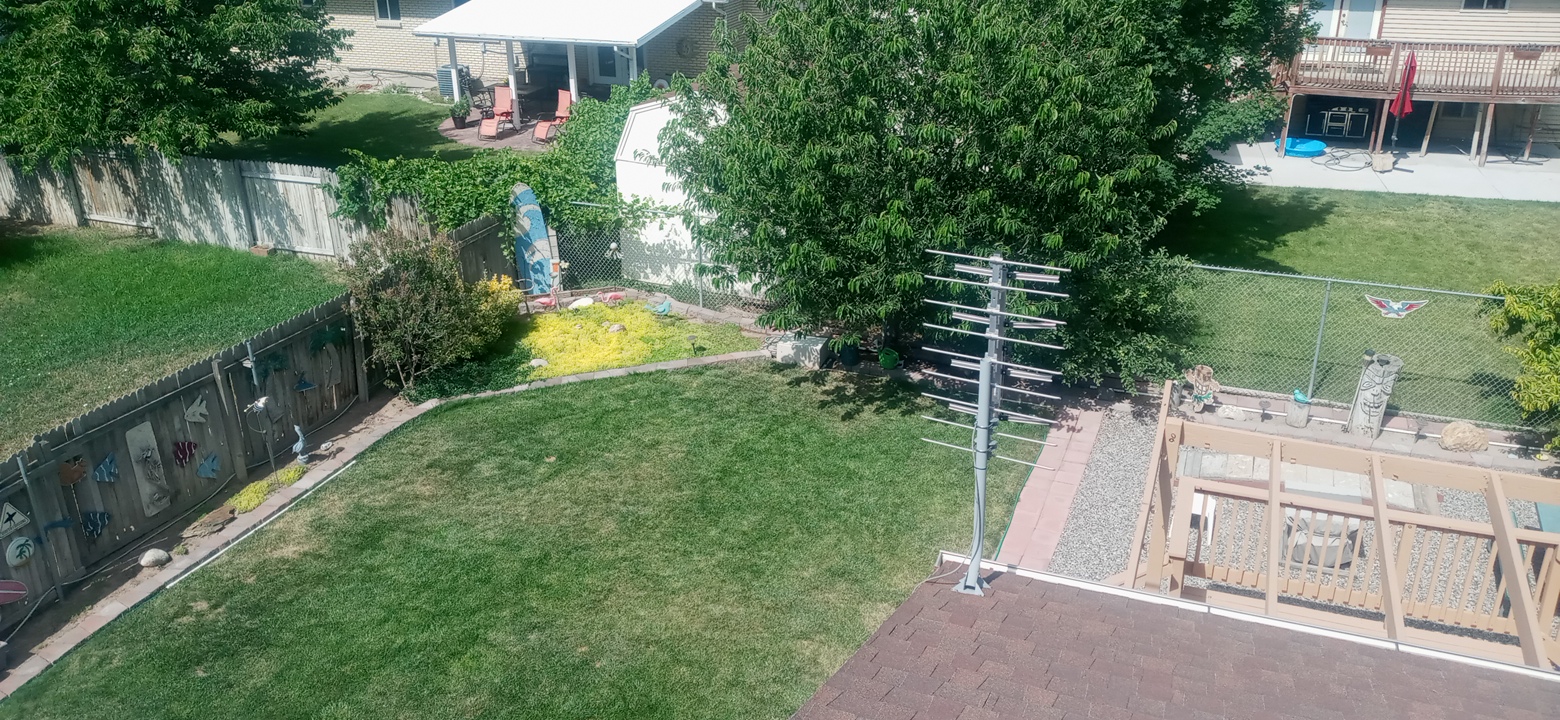 Backyard FirePit Area, Lawn Area 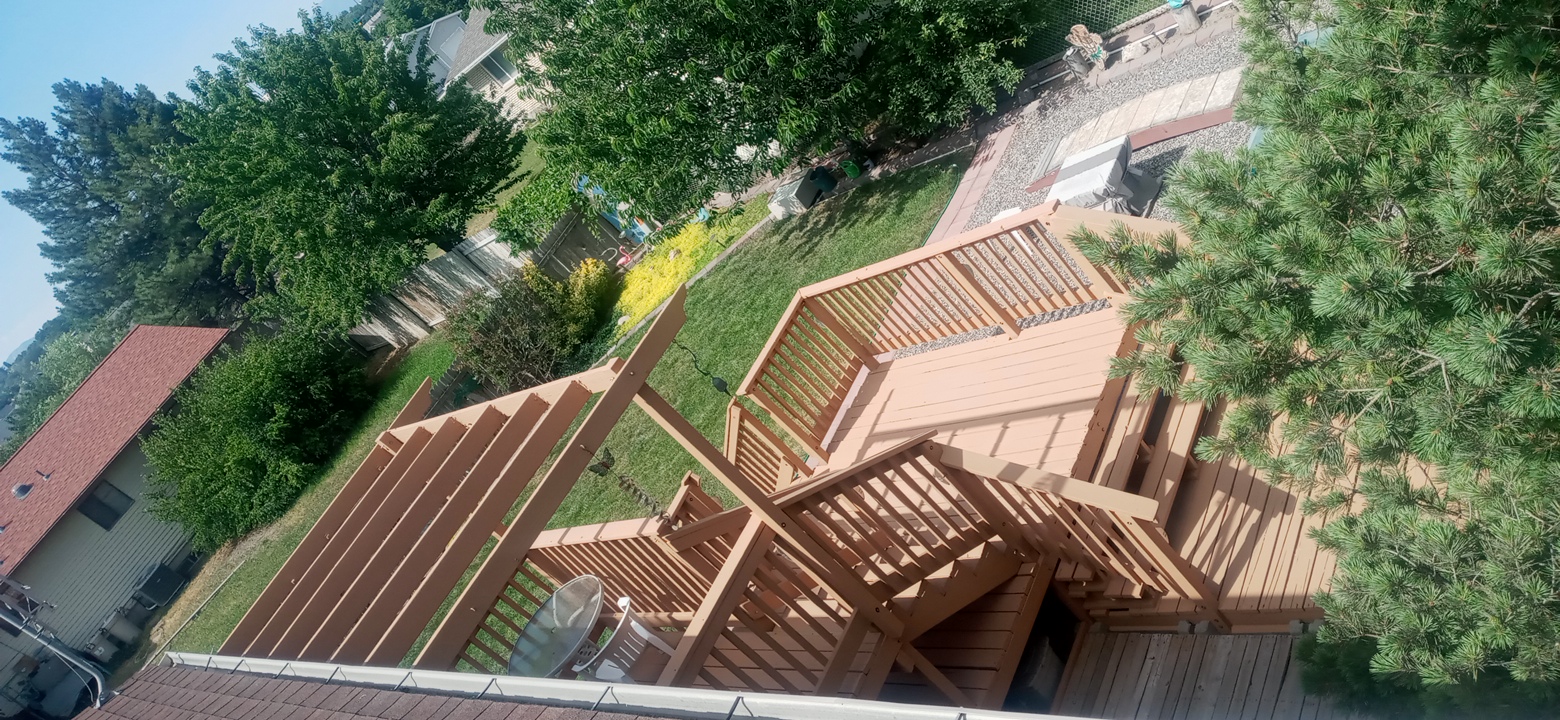 Backyard Deck, FirePit Area, Lawn Area 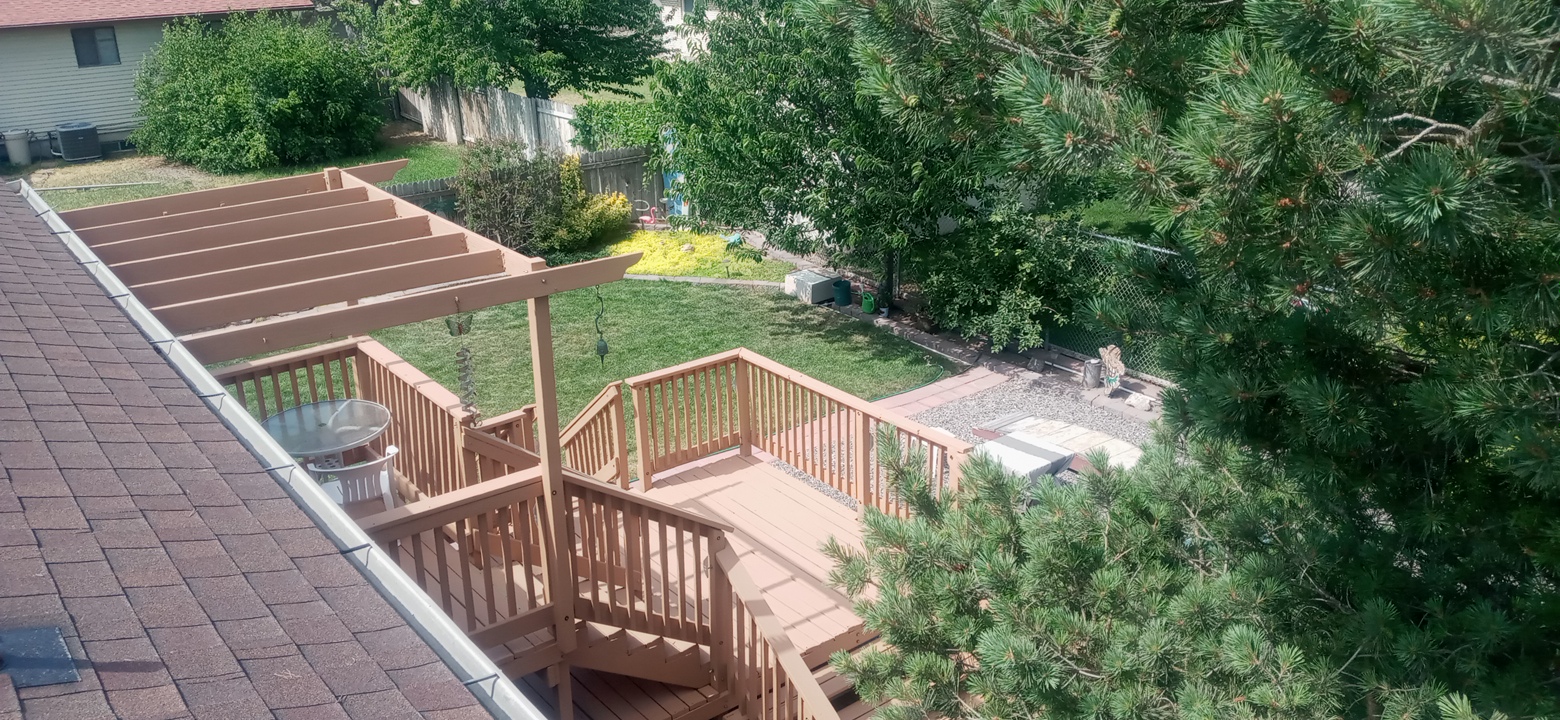 Backyard Deck, Lawn Area 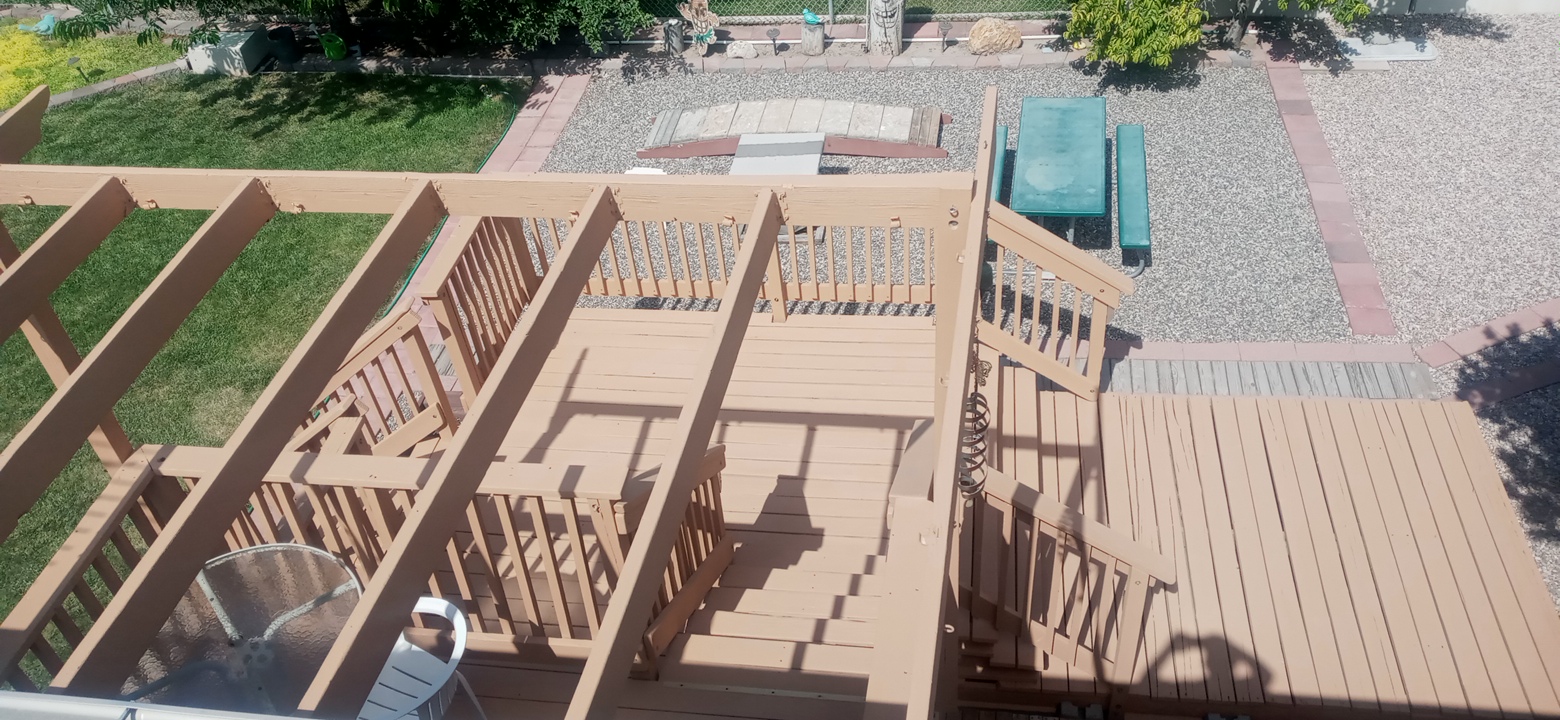 Backyard Deck, FirePit Area 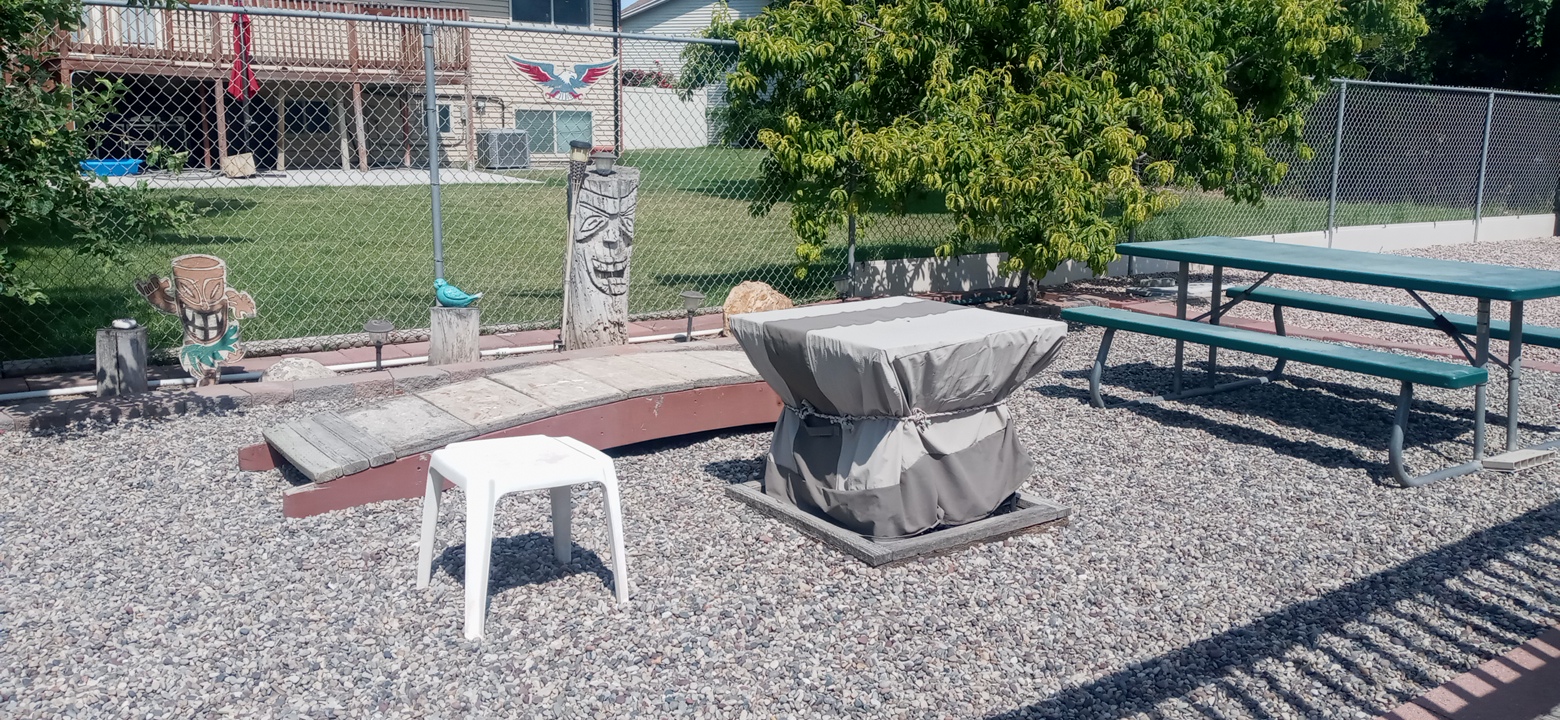 Backyard FirePit Area 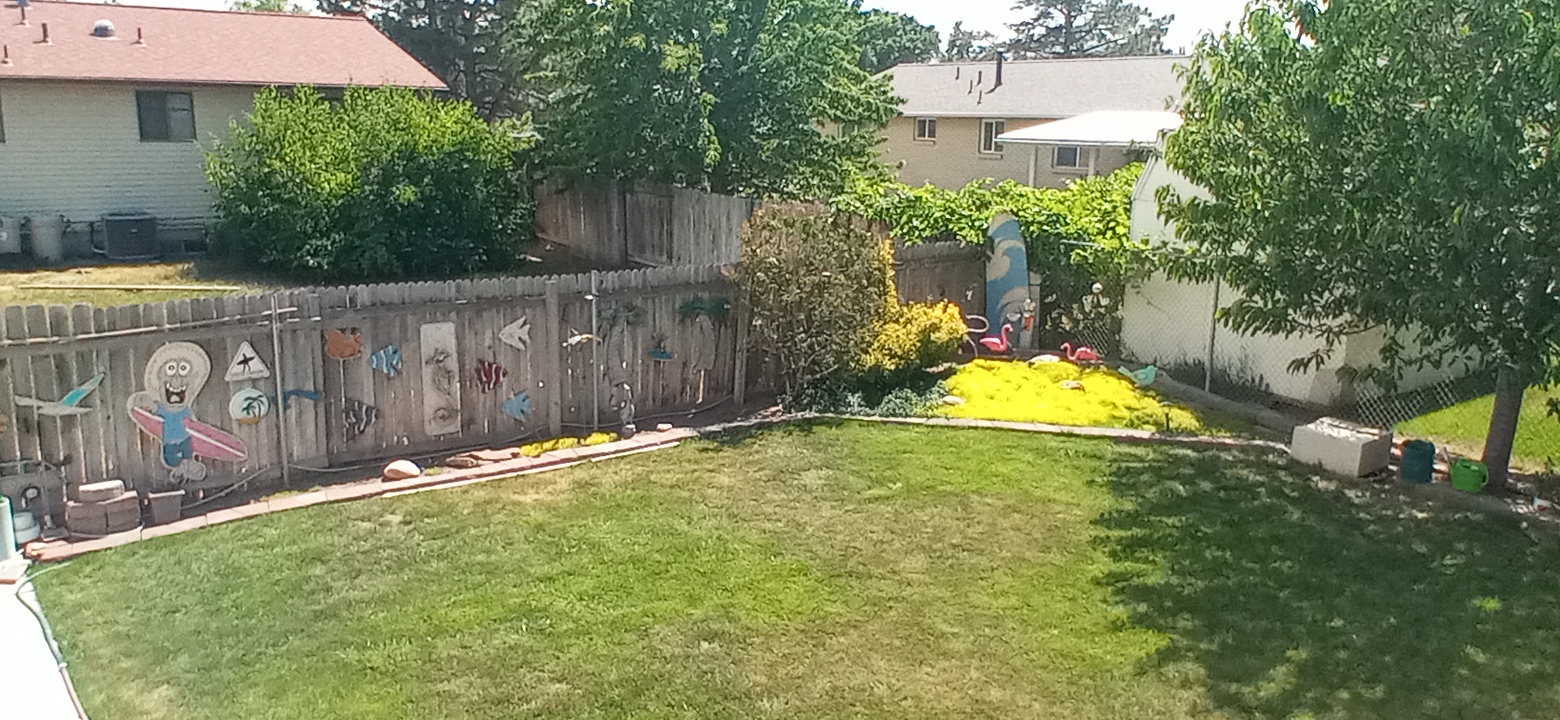 Backyard Lawn 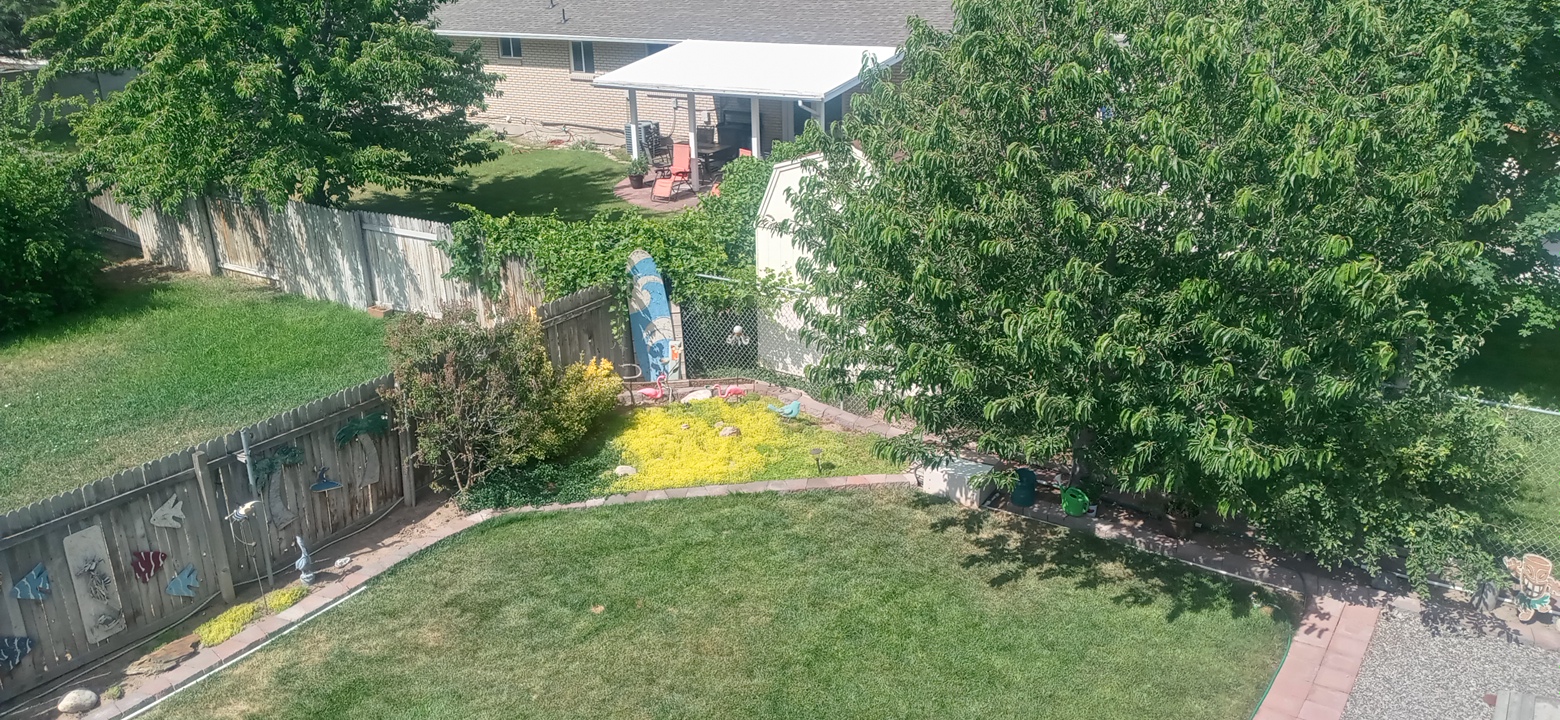 Backyard Lawn Area 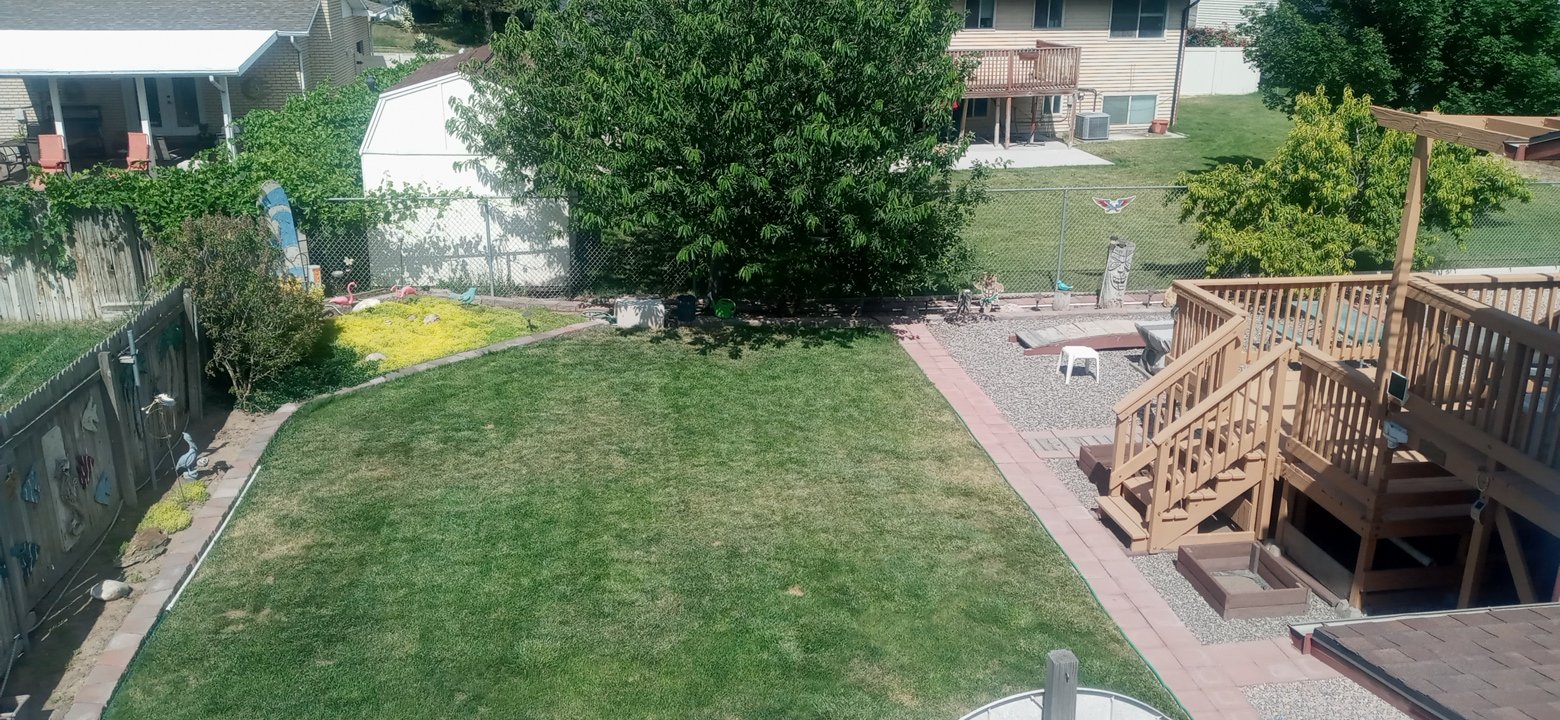 Backyard Lawn Area 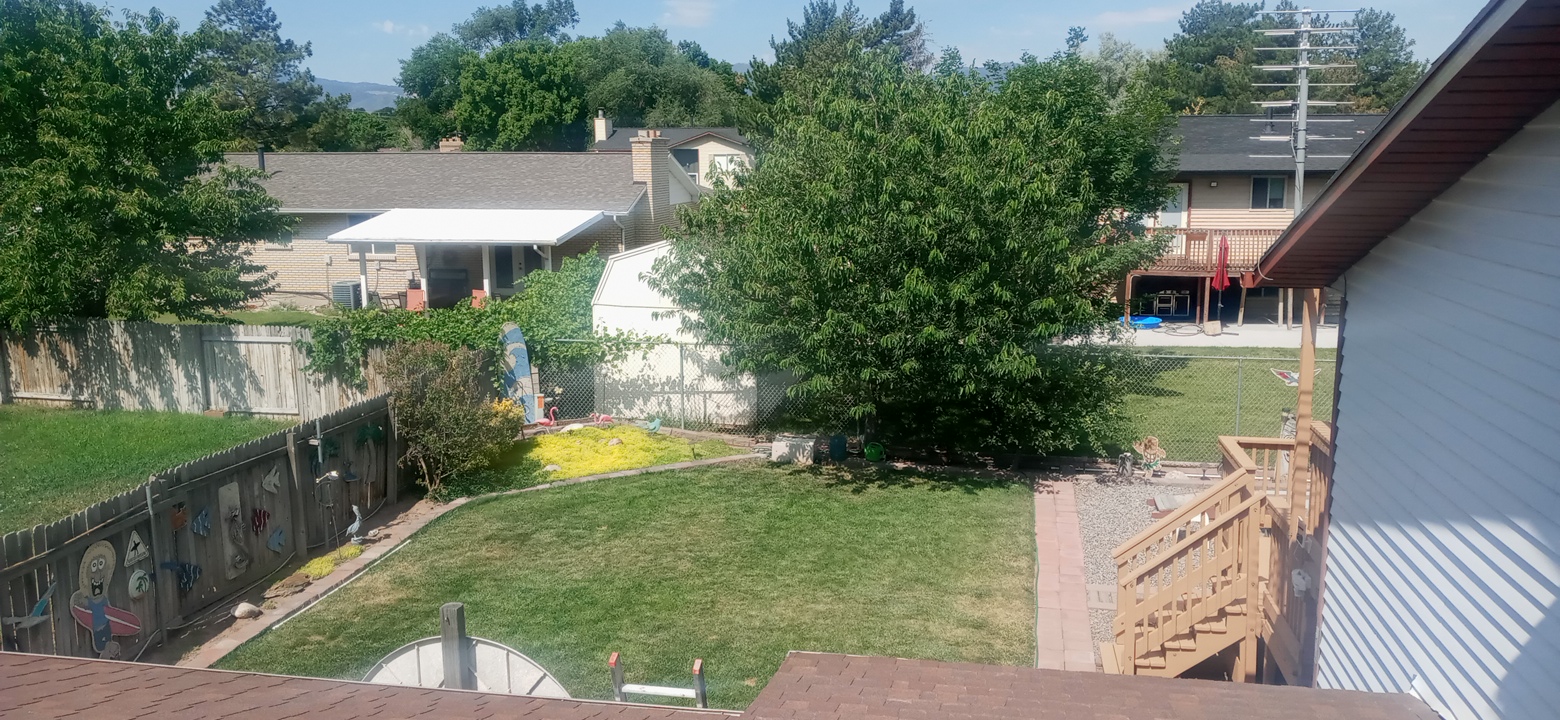 Backyard Lawn Area 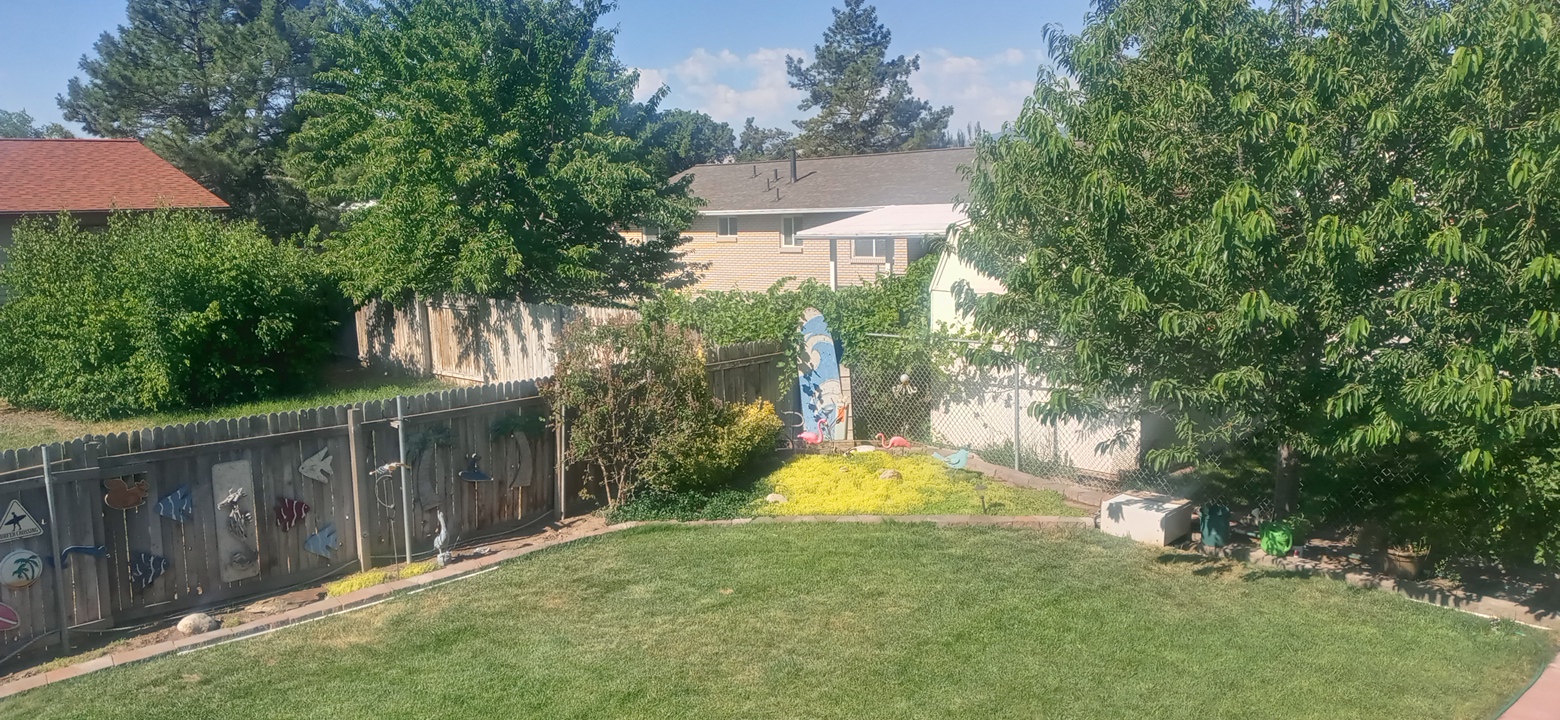 Backyard Lawn Area 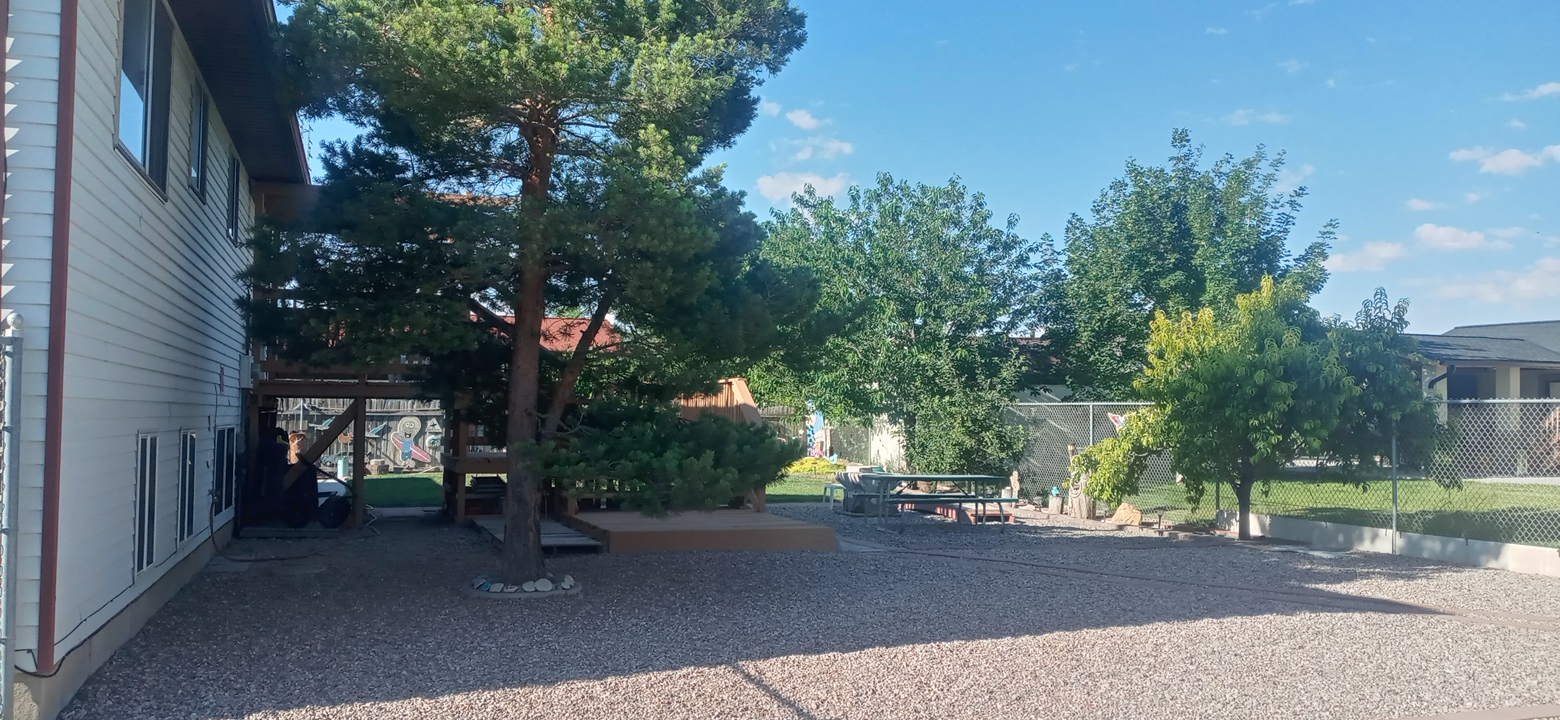 Backyard - Looking South 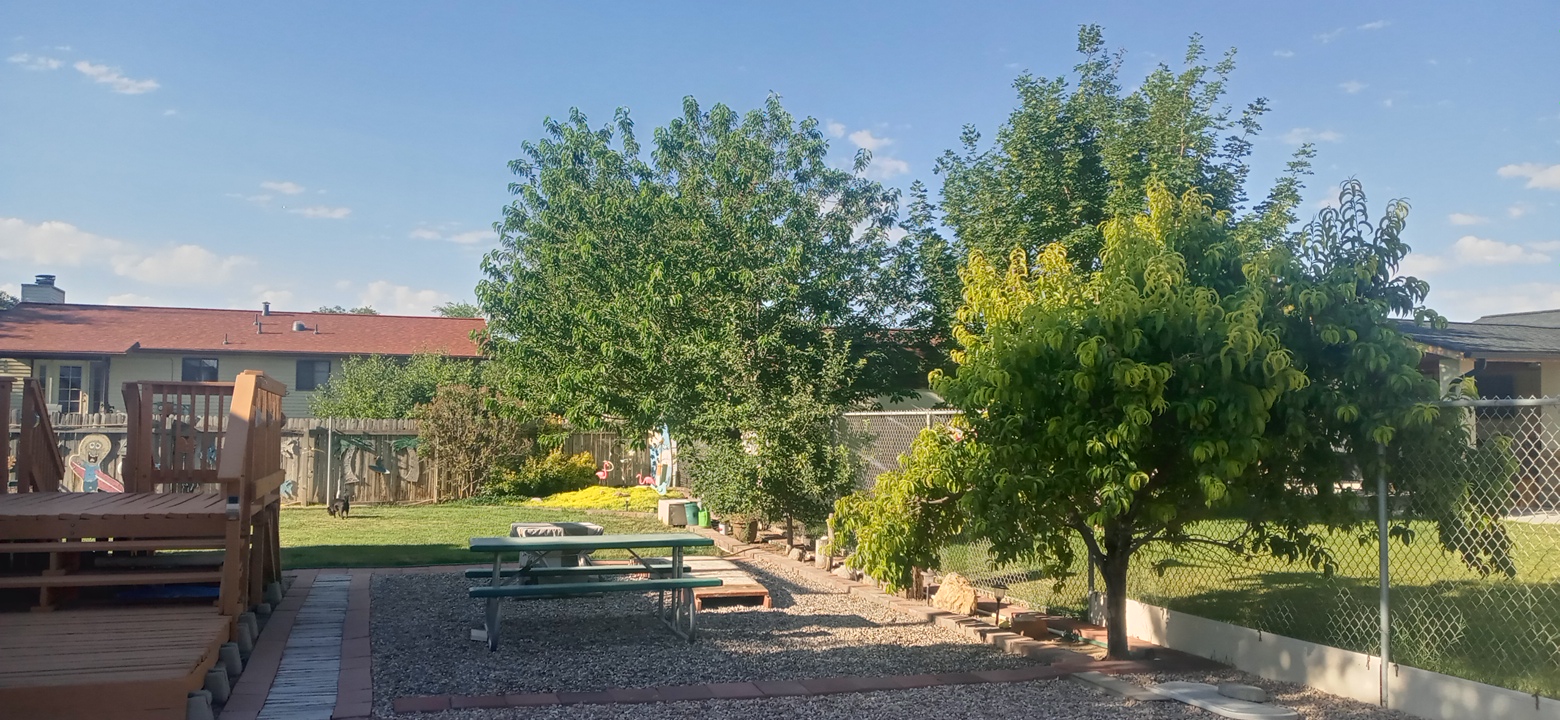 Backyard FirePit, Fruit Trees: Cherry, Apple, Peach 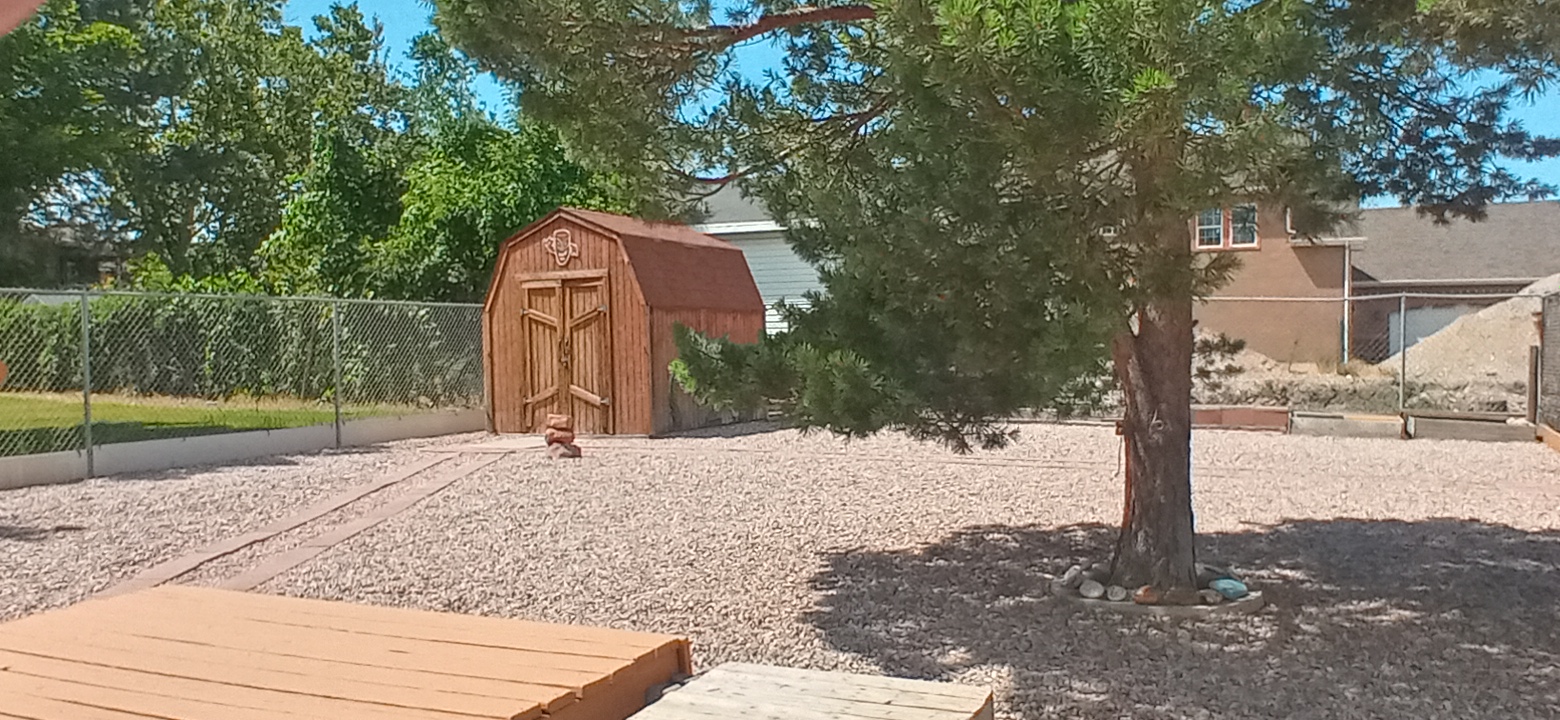 Backyard Shed & Rock Landscaping 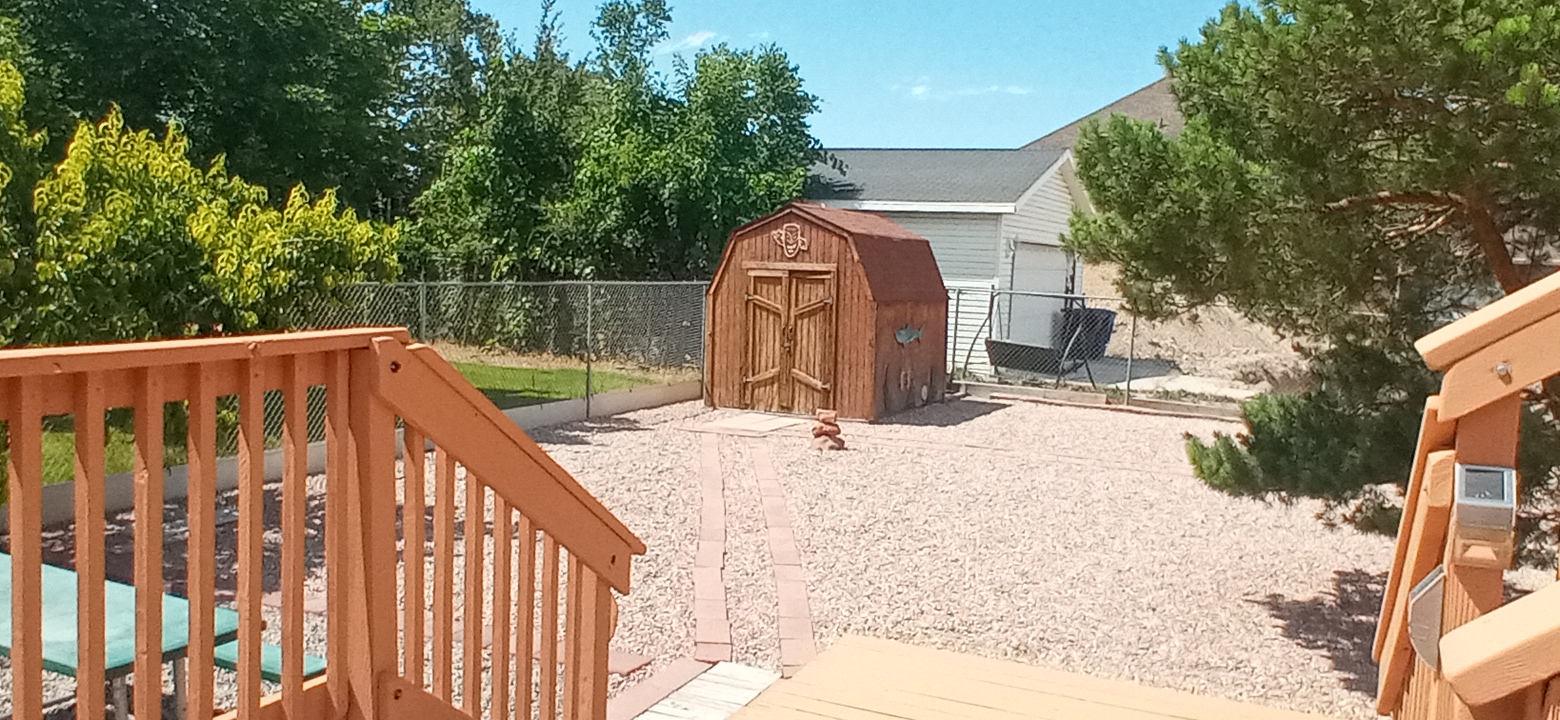 Backyard Shed & Rock Landscaping 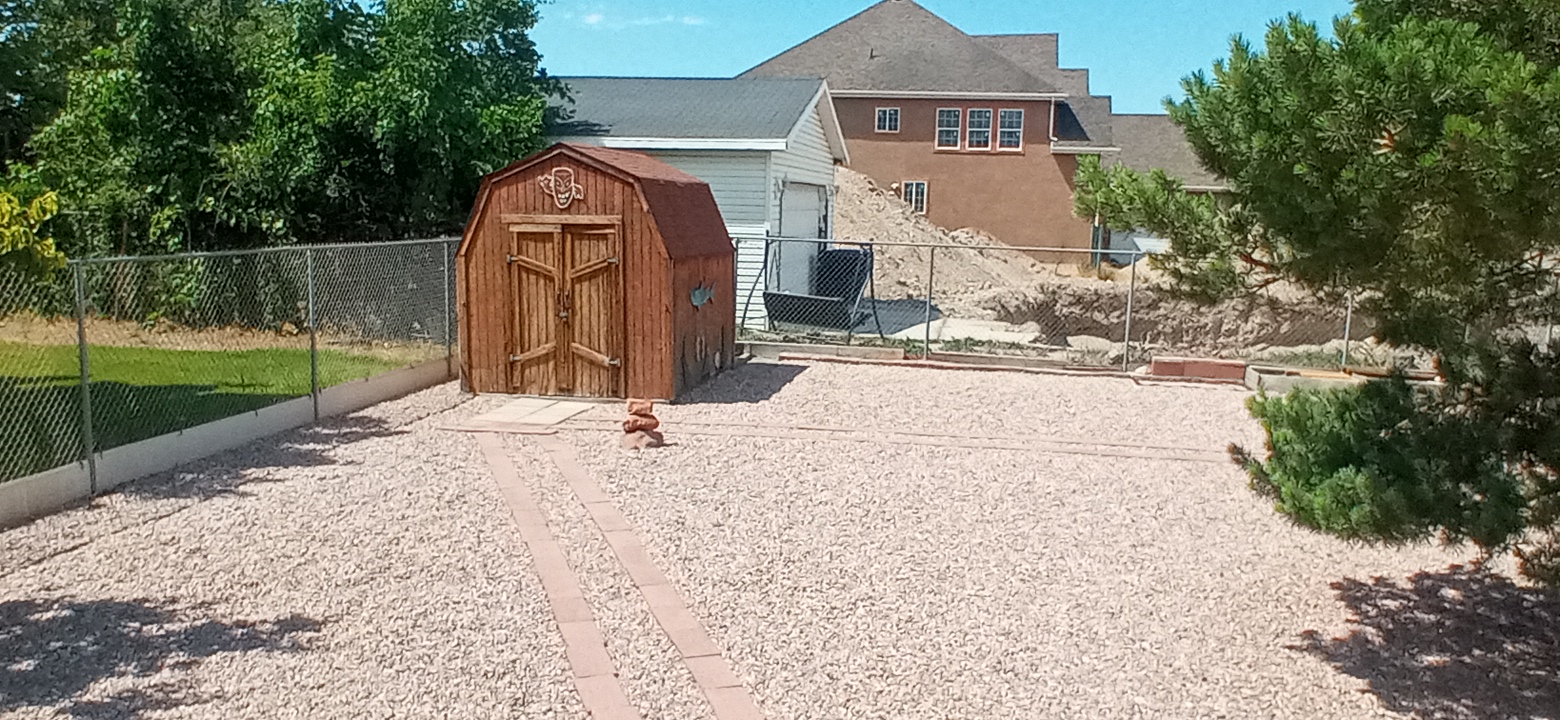 Backyard Shed & Rock Landscaping 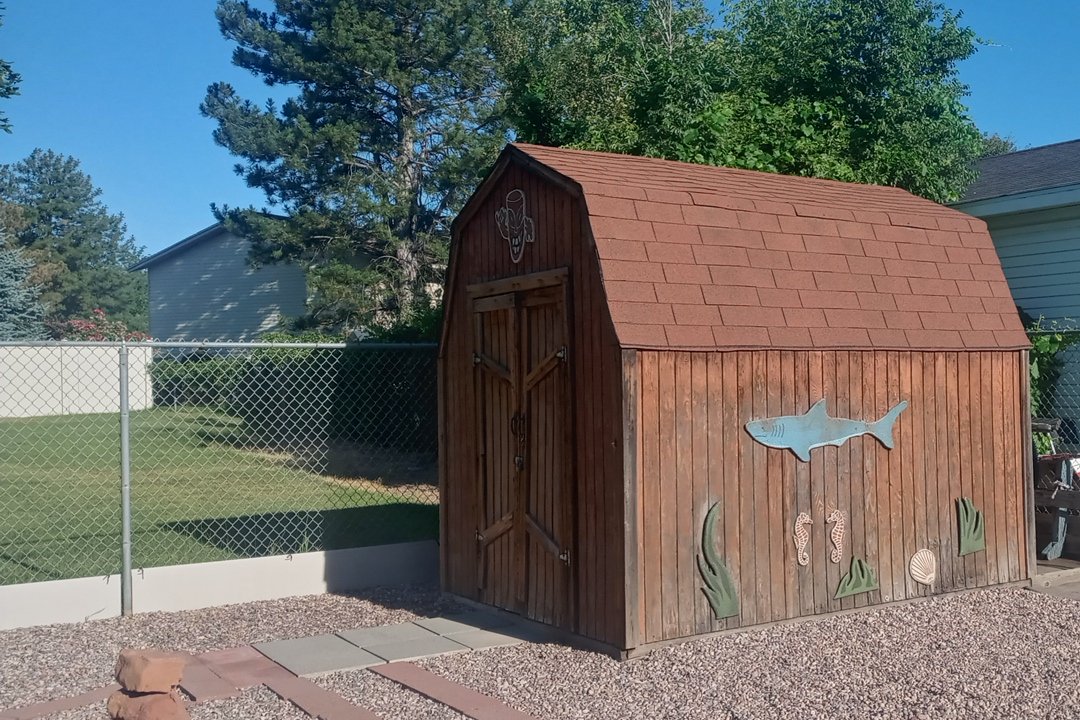 Backyard Shed |
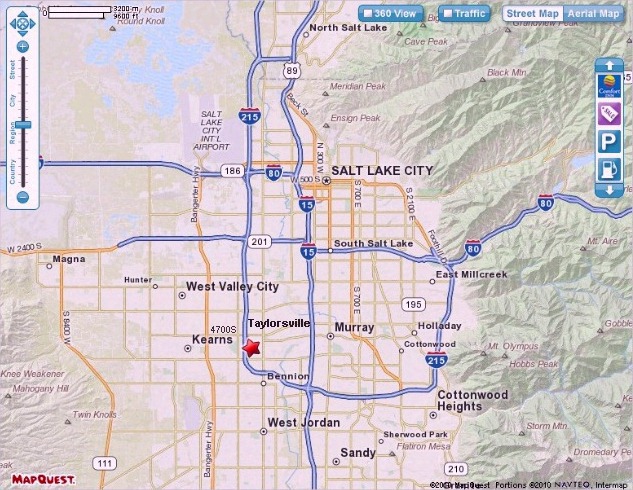
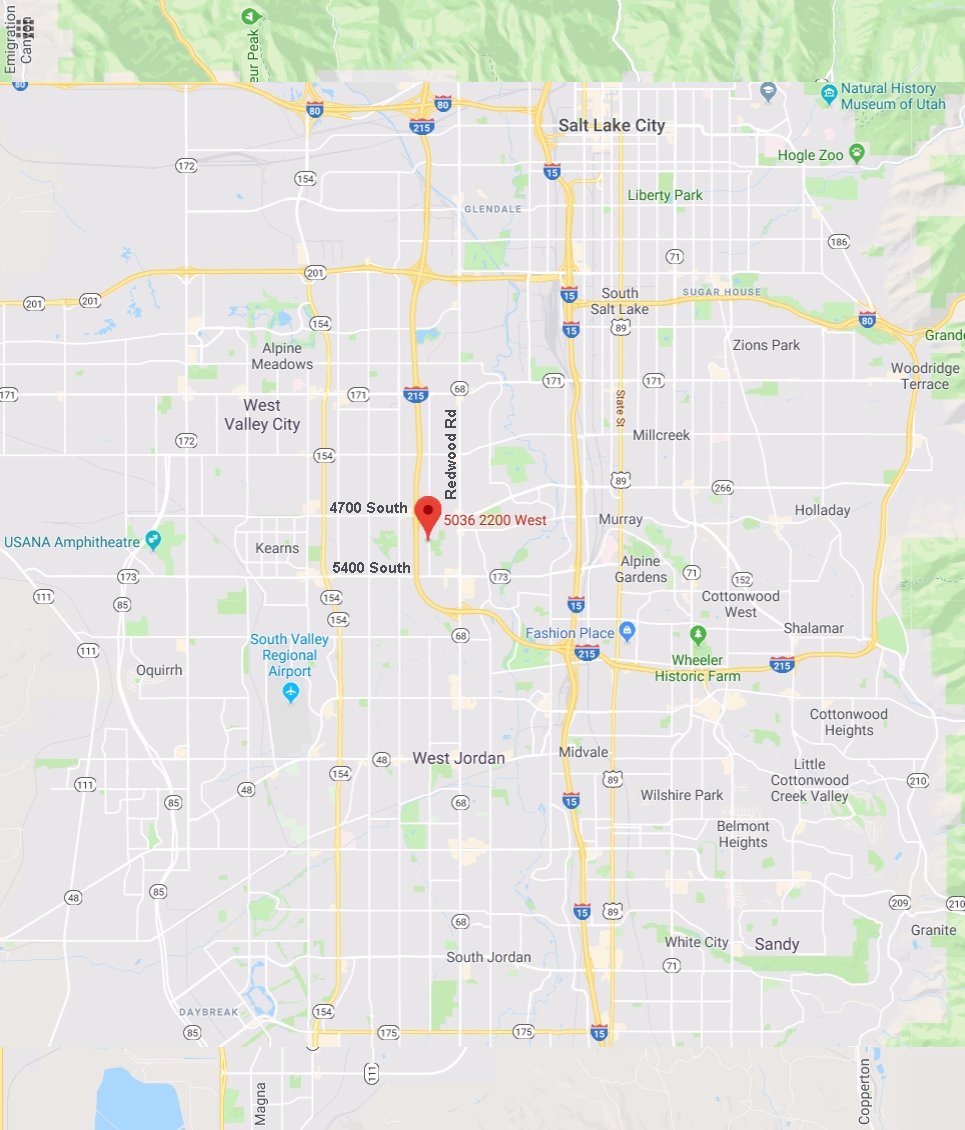
Russ & Shelley |
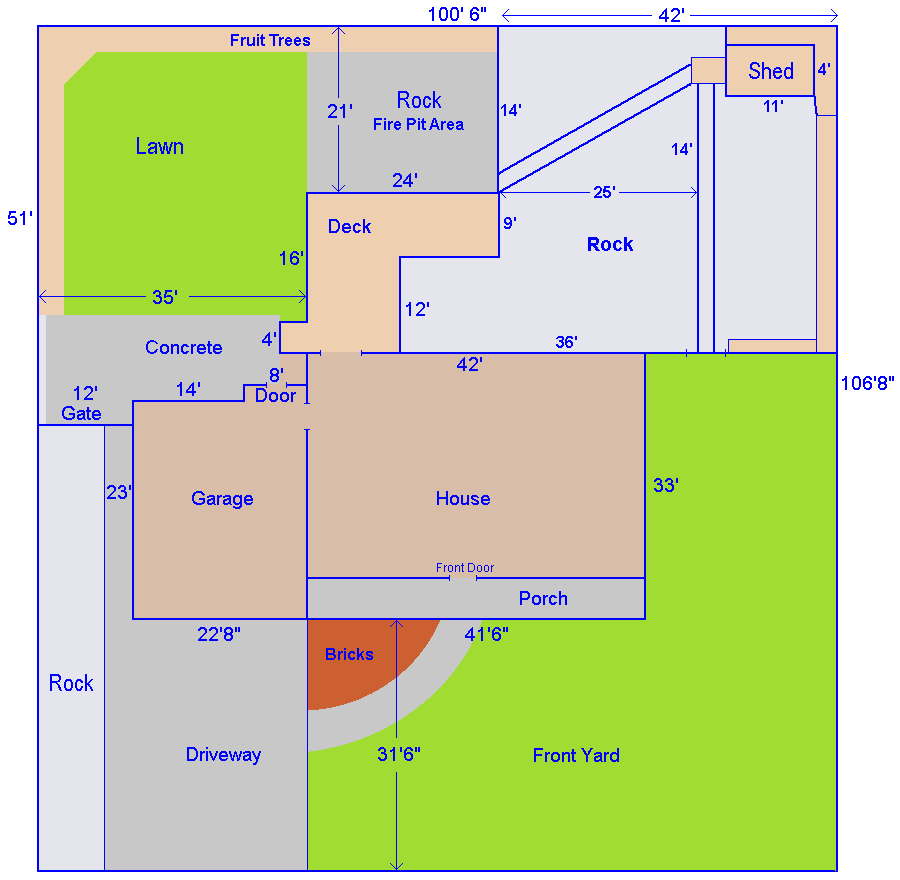
Lot Size = 100' x 107' = 10,700 Square Feet = .246 Acres
1 Acre = 43,560 Square Feet (Approx. 208.7' Square) 640 Acres = 1 Square Mile
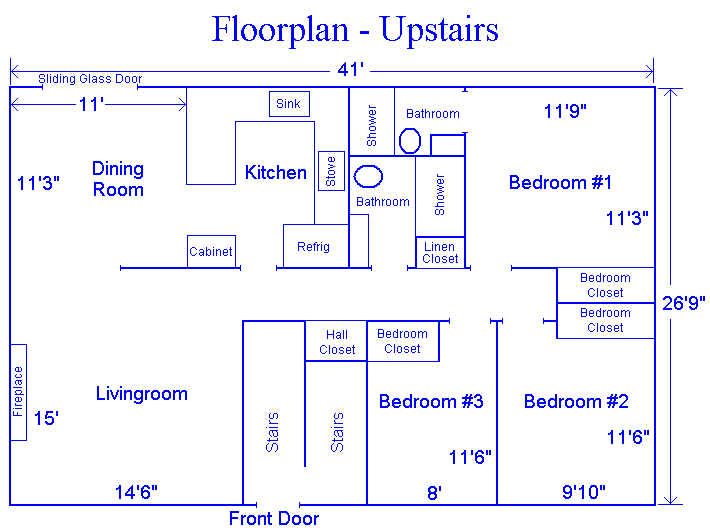
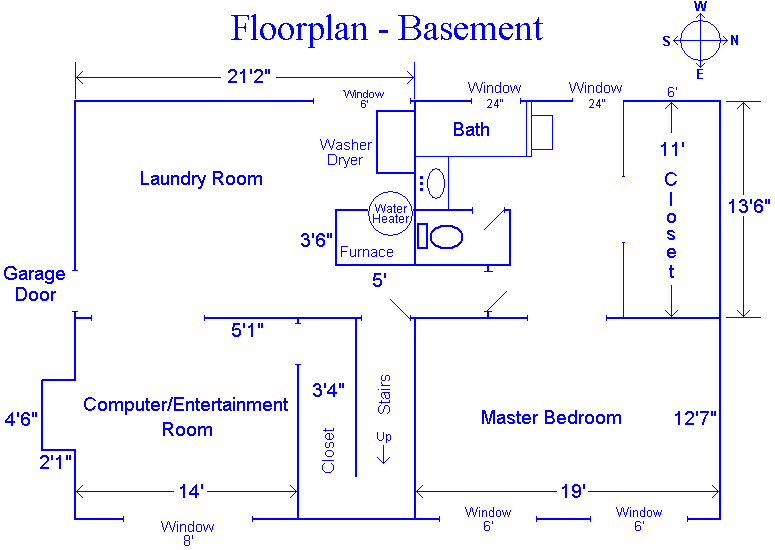
Front Yard Automatic Water Sprinklers
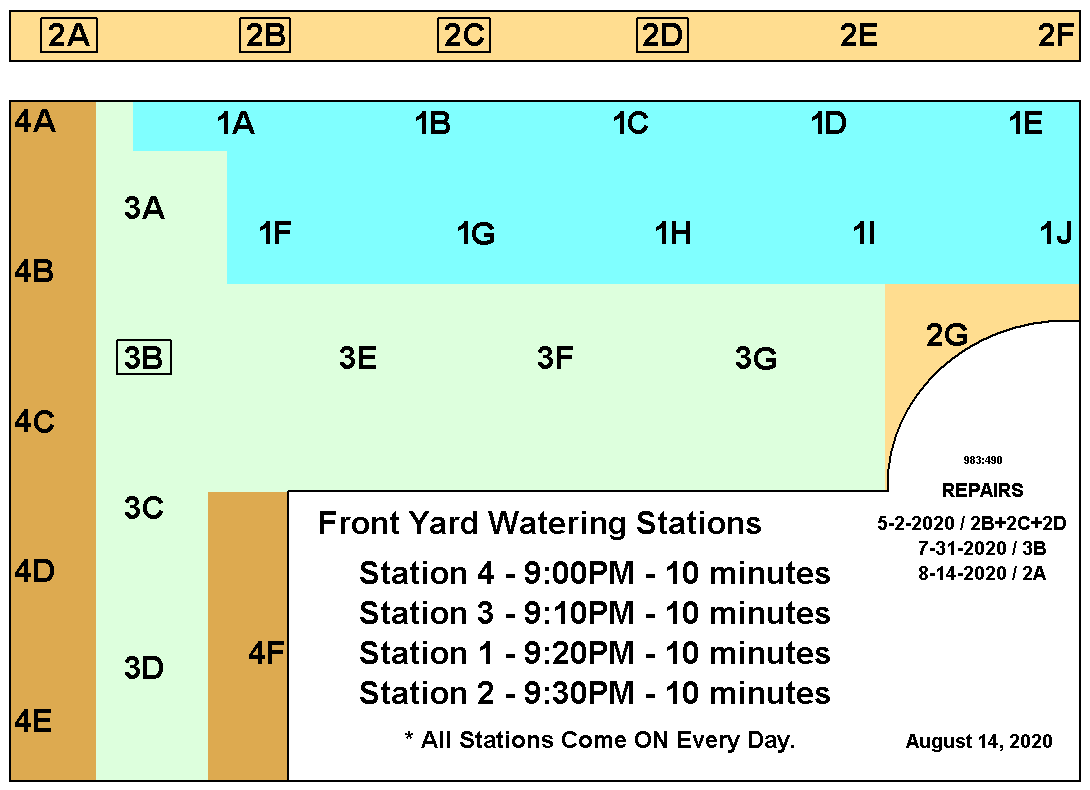
Utility Lines
